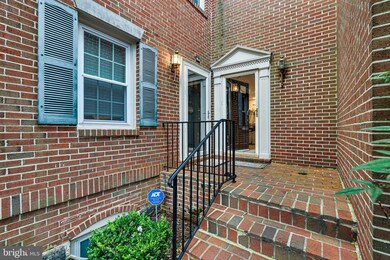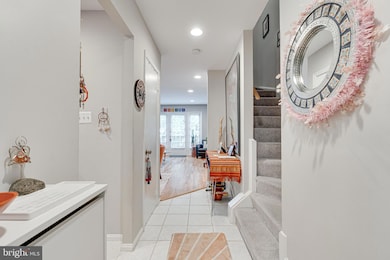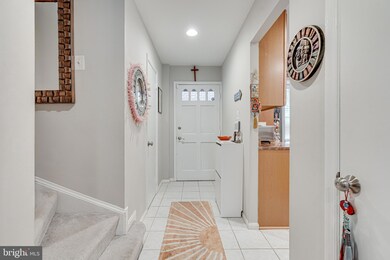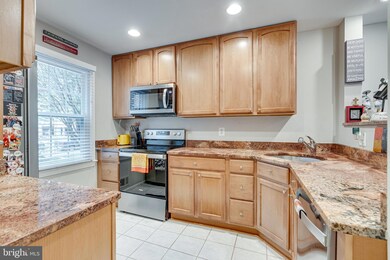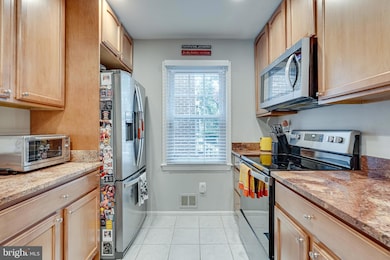
2115 N Lincoln St Arlington, VA 22207
Maywood NeighborhoodEstimated payment $5,561/month
Highlights
- View of Trees or Woods
- Open Floorplan
- Recreation Room
- Taylor Elementary School Rated A
- Colonial Architecture
- 4-minute walk to Maywood Park
About This Home
This beautifully maintained townhome-style condo offers three fully finished levels of living space in an unbeatable Arlington location—just minutes to D.C., I-66, and Route 29.
The main level welcomes you with an updated kitchen featuring granite countertops, stainless steel appliances (2022), and a convenient pass-through to the breakfast bar. Hardwood floors flow through the open dining and living area, which opens to a private balcony—perfect for morning coffee or evening relaxation.
Upstairs, you'll find two spacious bedroom suites, each with its own updated private bath, including a bright and airy primary suite.
The walk-out lower level adds even more flexibility with a den/office/third bedroom (not to code) , a full bath, and a rec room complete with a cozy fireplace. Step outside to a fully fenced yard with a brick patio—ideal for entertaining or enjoying quiet outdoor time.
Additional highlights include reserved parking right outside your door, newer HVAC (2017), and upgraded attic insulation (2021) for year-round comfort.
Enjoy the walkable lifestyle with Clarendon Metro, shopping, dining, and entertainment all just blocks away. A rare blend of space, updates, and location—this one checks every box.
Townhouse Details
Home Type
- Townhome
Est. Annual Taxes
- $7,956
Year Built
- Built in 1979
Lot Details
- Back Yard Fenced
- Board Fence
- Property is in very good condition
HOA Fees
- $275 Monthly HOA Fees
Home Design
- Colonial Architecture
- Brick Exterior Construction
- Block Foundation
- Composition Roof
Interior Spaces
- Property has 3 Levels
- Open Floorplan
- Recessed Lighting
- Corner Fireplace
- Wood Burning Fireplace
- Fireplace Mantel
- Double Pane Windows
- Insulated Doors
- Entrance Foyer
- Living Room
- Dining Room
- Recreation Room
- Views of Woods
Kitchen
- Stove
- Built-In Microwave
- Ice Maker
- Dishwasher
- Stainless Steel Appliances
- Disposal
Flooring
- Wood
- Carpet
- Ceramic Tile
Bedrooms and Bathrooms
- En-Suite Primary Bedroom
- En-Suite Bathroom
- Bathtub with Shower
- Walk-in Shower
Laundry
- Laundry Room
- Dryer
- Washer
Finished Basement
- Heated Basement
- Walk-Out Basement
- Connecting Stairway
- Rear Basement Entry
- Laundry in Basement
Home Security
Parking
- Assigned parking located at #2115
- Parking Lot
- Off-Street Parking
- 1 Assigned Parking Space
Outdoor Features
- Balcony
- Patio
Location
- Suburban Location
Schools
- Taylor Elementary School
- Swanson Middle School
- Washington Lee High School
Utilities
- Forced Air Heating and Cooling System
- Vented Exhaust Fan
- Electric Water Heater
Listing and Financial Details
- Coming Soon on 9/5/25
- Assessor Parcel Number 05-057-062
Community Details
Overview
- Association fees include common area maintenance, exterior building maintenance, management, parking fee, reserve funds, snow removal, trash, lawn maintenance
- Oak Grove Condos
- Oak Grove Community
- Oakcrest Subdivision
Pet Policy
- Pets Allowed
Additional Features
- Common Area
- Storm Doors
Map
Home Values in the Area
Average Home Value in this Area
Tax History
| Year | Tax Paid | Tax Assessment Tax Assessment Total Assessment is a certain percentage of the fair market value that is determined by local assessors to be the total taxable value of land and additions on the property. | Land | Improvement |
|---|---|---|---|---|
| 2025 | $8,185 | $792,400 | $540,000 | $252,400 |
| 2024 | $7,956 | $770,200 | $540,000 | $230,200 |
| 2023 | $6,627 | $643,400 | $490,000 | $153,400 |
| 2022 | $6,627 | $643,400 | $485,000 | $158,400 |
| 2021 | $6,601 | $640,900 | $475,000 | $165,900 |
| 2020 | $6,391 | $622,900 | $465,000 | $157,900 |
| 2019 | $6,229 | $607,100 | $450,000 | $157,100 |
| 2018 | $6,022 | $598,600 | $425,000 | $173,600 |
| 2017 | $6,022 | $598,600 | $425,000 | $173,600 |
| 2016 | $5,932 | $598,600 | $425,000 | $173,600 |
| 2015 | $5,894 | $591,800 | $400,000 | $191,800 |
| 2014 | $5,133 | $515,400 | $350,000 | $165,400 |
Property History
| Date | Event | Price | Change | Sq Ft Price |
|---|---|---|---|---|
| 08/31/2023 08/31/23 | Sold | $790,000 | +1.9% | $457 / Sq Ft |
| 07/26/2023 07/26/23 | Price Changed | $775,000 | -1.9% | $448 / Sq Ft |
| 07/10/2023 07/10/23 | Price Changed | $790,000 | -3.1% | $457 / Sq Ft |
| 06/16/2023 06/16/23 | For Sale | $815,000 | +32.5% | $472 / Sq Ft |
| 01/11/2019 01/11/19 | Sold | $615,000 | 0.0% | $356 / Sq Ft |
| 12/18/2018 12/18/18 | Pending | -- | -- | -- |
| 12/13/2018 12/13/18 | For Sale | $615,000 | -- | $356 / Sq Ft |
Purchase History
| Date | Type | Sale Price | Title Company |
|---|---|---|---|
| Warranty Deed | $790,000 | None Listed On Document | |
| Deed | $615,000 | Old Republic Title | |
| Special Warranty Deed | -- | None Available |
Mortgage History
| Date | Status | Loan Amount | Loan Type |
|---|---|---|---|
| Open | $592,500 | New Conventional | |
| Previous Owner | $584,250 | New Conventional |
Similar Homes in Arlington, VA
Source: Bright MLS
MLS Number: VAAR2058322
APN: 05-057-062
- 2111 N Lincoln St
- 2101 N Monroe St Unit 212
- 2101 N Monroe St Unit 107
- 2101 N Monroe St Unit 105
- 2101 N Monroe St Unit 213
- 2101 N Monroe St Unit 401
- 2133 N Oakland St
- 2004 N Nelson St
- 2114 N Oakland St
- 2076 N Oakland St
- 3324 Lorcom Ln
- 3214 19th Rd N
- 1816 N Jackson St
- 3929 Vacation Ln
- 3801 Lorcom Ln
- 2400 N Lincoln St
- 2822 Lorcom Ln
- 2819 Lorcom Ln
- 2501 N Lincoln St
- 2913 24th St N
- 2025 N Lincoln St Unit 104
- 2120 N Monroe St
- 2314 N Kenmore St
- 3202 19th Rd N
- 4023 18th Rd N Unit 1
- 4023 18th Rd N Unit 2
- 3004 Langston Blvd
- 1901 N Quebec St Unit MIDDLE UNIT
- 2921 24th St N
- 2905 24th St N
- 3000 Spout Run Pkwy Unit A307
- 3000 Spout Run Pkwy Unit A401
- 2150 N Stafford St
- 4201 Cherry Hill Rd Unit 508
- 1920 N Calvert St Unit 2 BR 1 BA
- 1920 N Calvert St Unit 1BR 1BA
- 4300 Langston Blvd
- 2001 N Cleveland St
- 2113 N Tazewell Ct
- 4343 Cherry Hill Rd Unit 201

