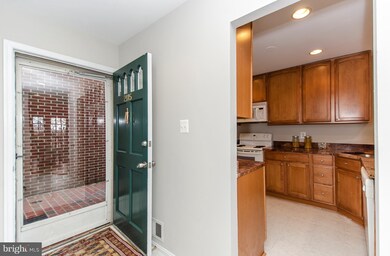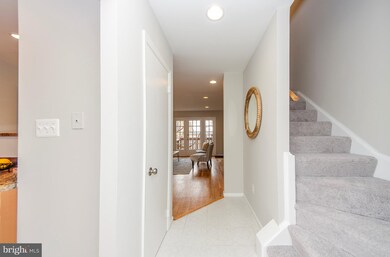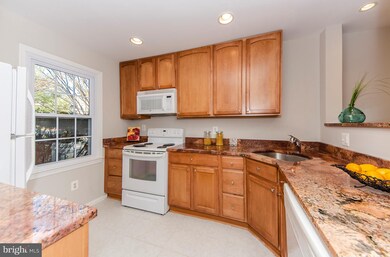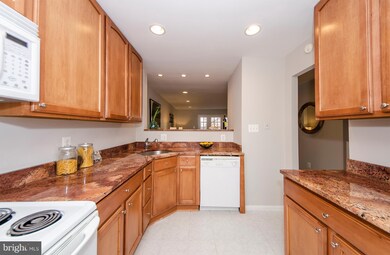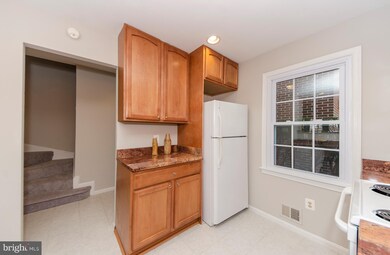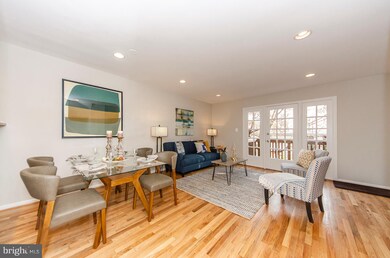
2115 N Lincoln St Arlington, VA 22207
Maywood NeighborhoodHighlights
- Open Floorplan
- Deck
- Wood Flooring
- Taylor Elementary School Rated A
- Traditional Architecture
- 4-minute walk to Maywood Park
About This Home
As of August 2023Nicely remodeled 3 level walkout brick townhouse*Less than a mile to Clarendon Metro*Lovely courtyard setting w/parking *3 finished levels *1,728 base sq ft *Granite kitchen w/ 42" cabinetry & handy breakfast bar*Gleaming hardwood flooring *Double paned replacement windows* Open & airy living /dining room *Handy main level powder room *2 upper level bedrooms w/remodeled baths ensuite plus a lower level guest room and 3rd full bath *Walk out rec room w/ fireplace *Lovely fenced garden lot w/ deck & stone paver patio *Convenient low maintenance condo living *Amazing locale surrounded by shops, services, cafes, grocery, bus & bike trail!
Last Agent to Sell the Property
Weichert, REALTORS License #0225043419 Listed on: 12/13/2018

Townhouse Details
Home Type
- Townhome
Est. Annual Taxes
- $6,021
Year Built
- Built in 1979
Lot Details
- Back Yard Fenced
- Property is in very good condition
HOA Fees
- $425 Monthly HOA Fees
Home Design
- Traditional Architecture
- Brick Exterior Construction
Interior Spaces
- Property has 3 Levels
- Open Floorplan
- Recessed Lighting
- Wood Burning Fireplace
- Screen For Fireplace
- Double Pane Windows
- Replacement Windows
- Entrance Foyer
- Family Room
- Combination Dining and Living Room
- Attic
Kitchen
- Electric Oven or Range
- Stove
- <<builtInMicrowave>>
- Ice Maker
- Dishwasher
- Disposal
Flooring
- Wood
- Carpet
- Ceramic Tile
Bedrooms and Bathrooms
- 2 Bedrooms
- En-Suite Primary Bedroom
- En-Suite Bathroom
- In-Law or Guest Suite
Laundry
- Dryer
- Washer
Finished Basement
- Heated Basement
- Walk-Out Basement
- Basement Fills Entire Space Under The House
- Connecting Stairway
- Interior and Exterior Basement Entry
- Laundry in Basement
- Basement Windows
Parking
- Parking Lot
- 1 Assigned Parking Space
Outdoor Features
- Deck
- Patio
Schools
- Taylor Elementary School
- Swanson Middle School
- Washington-Liberty High School
Utilities
- Central Air
- Heat Pump System
- Vented Exhaust Fan
- Electric Water Heater
Listing and Financial Details
- Assessor Parcel Number 05-057-062
Community Details
Overview
- Association fees include common area maintenance, management, parking fee, reserve funds, sewer, trash, water, exterior building maintenance, snow removal
- Oak Grove Condos
- Oak Grove Community
- Oakcrest Subdivision
- Property Manager
Amenities
- Common Area
Ownership History
Purchase Details
Home Financials for this Owner
Home Financials are based on the most recent Mortgage that was taken out on this home.Purchase Details
Home Financials for this Owner
Home Financials are based on the most recent Mortgage that was taken out on this home.Purchase Details
Similar Homes in Arlington, VA
Home Values in the Area
Average Home Value in this Area
Purchase History
| Date | Type | Sale Price | Title Company |
|---|---|---|---|
| Warranty Deed | $790,000 | None Listed On Document | |
| Deed | $615,000 | Old Republic Title | |
| Special Warranty Deed | -- | None Available |
Mortgage History
| Date | Status | Loan Amount | Loan Type |
|---|---|---|---|
| Open | $592,500 | New Conventional | |
| Previous Owner | $584,250 | New Conventional |
Property History
| Date | Event | Price | Change | Sq Ft Price |
|---|---|---|---|---|
| 08/31/2023 08/31/23 | Sold | $790,000 | +1.9% | $457 / Sq Ft |
| 07/26/2023 07/26/23 | Price Changed | $775,000 | -1.9% | $448 / Sq Ft |
| 07/10/2023 07/10/23 | Price Changed | $790,000 | -3.1% | $457 / Sq Ft |
| 06/16/2023 06/16/23 | For Sale | $815,000 | +32.5% | $472 / Sq Ft |
| 01/11/2019 01/11/19 | Sold | $615,000 | 0.0% | $356 / Sq Ft |
| 12/18/2018 12/18/18 | Pending | -- | -- | -- |
| 12/13/2018 12/13/18 | For Sale | $615,000 | -- | $356 / Sq Ft |
Tax History Compared to Growth
Tax History
| Year | Tax Paid | Tax Assessment Tax Assessment Total Assessment is a certain percentage of the fair market value that is determined by local assessors to be the total taxable value of land and additions on the property. | Land | Improvement |
|---|---|---|---|---|
| 2025 | $8,185 | $792,400 | $540,000 | $252,400 |
| 2024 | $7,956 | $770,200 | $540,000 | $230,200 |
| 2023 | $6,627 | $643,400 | $490,000 | $153,400 |
| 2022 | $6,627 | $643,400 | $485,000 | $158,400 |
| 2021 | $6,601 | $640,900 | $475,000 | $165,900 |
| 2020 | $6,391 | $622,900 | $465,000 | $157,900 |
| 2019 | $6,229 | $607,100 | $450,000 | $157,100 |
| 2018 | $6,022 | $598,600 | $425,000 | $173,600 |
| 2017 | $6,022 | $598,600 | $425,000 | $173,600 |
| 2016 | $5,932 | $598,600 | $425,000 | $173,600 |
| 2015 | $5,894 | $591,800 | $400,000 | $191,800 |
| 2014 | $5,133 | $515,400 | $350,000 | $165,400 |
Agents Affiliated with this Home
-
Melissa Comi

Seller's Agent in 2025
Melissa Comi
Century 21 New Millennium
(703) 624-1204
1 in this area
83 Total Sales
-
Brian Adem
B
Seller's Agent in 2023
Brian Adem
Real Broker, LLC
(703) 836-6001
1 in this area
65 Total Sales
-
David Lloyd

Seller's Agent in 2019
David Lloyd
Weichert Corporate
(703) 593-3204
142 Total Sales
-
Suzanne Sykes

Seller Co-Listing Agent in 2019
Suzanne Sykes
Weichert Corporate
(703) 725-3014
90 Total Sales
Map
Source: Bright MLS
MLS Number: VAAR102626
APN: 05-057-062
- 2111 N Lincoln St
- 2101 N Monroe St Unit 213
- 2101 N Monroe St Unit 401
- 2133 N Oakland St
- 3615 22nd St N
- 3662 Vacation Ln
- 3324 Lorcom Ln
- 3207 19th St N
- 2846 Lorcom Ln
- 3175 21st St N
- 1816 N Jackson St
- 3929 Vacation Ln
- 3801 Lorcom Ln
- 2400 N Lincoln St
- 3820 Lorcom Ln
- 2822 Lorcom Ln
- 2501 N Lincoln St
- 1903 N Randolph St
- 2371 N Edgewood St
- 3000 Spout Run Pkwy Unit A303

