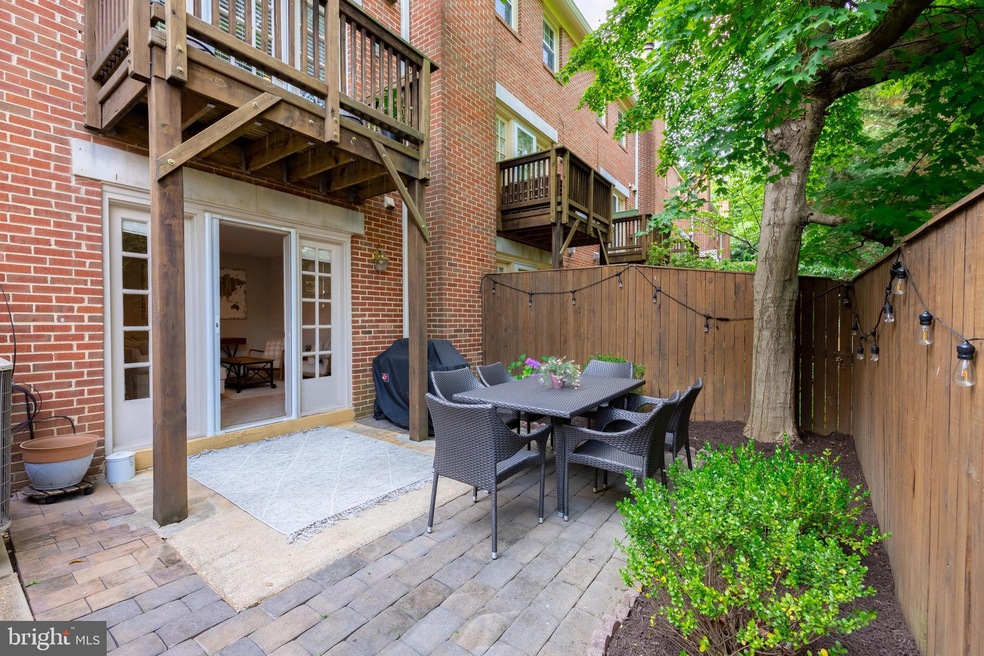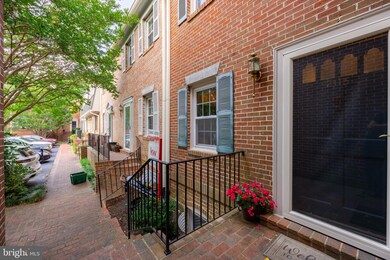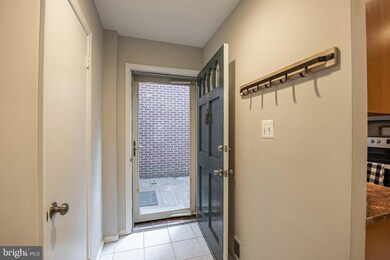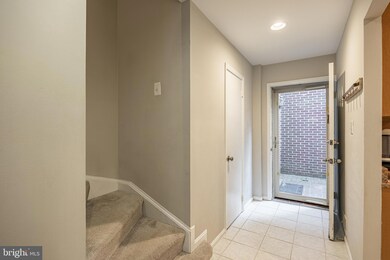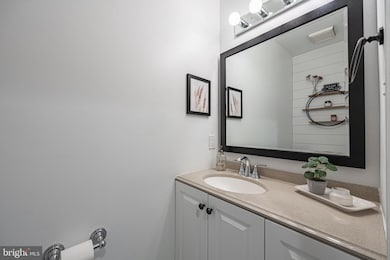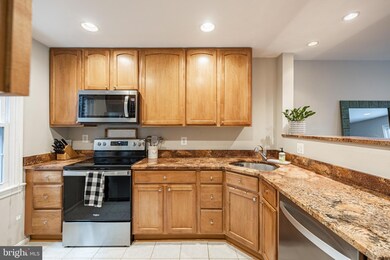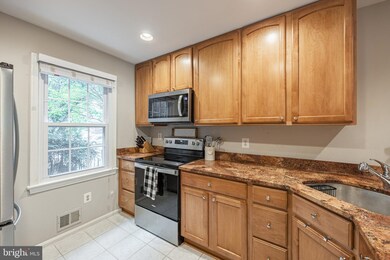
2115 N Lincoln St Arlington, VA 22207
Maywood NeighborhoodHighlights
- 1 Fireplace
- Central Air
- 4-minute walk to Maywood Park
- Taylor Elementary School Rated A
- Heat Pump System
About This Home
As of August 2023Beautiful updated 3 level townhome less than a mile from Clarendon! This property boasts 1728 SQ FT, 3 beds, 3 and 1/2 baths. The main floor offers an open concept kitchen, hard wood floors, abundant natural light, a half bath and outdoor deck. Upstairs you will find 2 bedrooms with en suites. The lower level has a full bath, 3rd room perfect for guests or an office, an additional living room with a wood burning fireplace and a walk out to your own private fenced in patio, perfect for entertaining. The home has been well kept and updated throughout. This location is incredible! Walking distance to Clarendon metro, shopping, restaurants, entertainment and just a short drive to Washington DC. If you are looking for a spacious, quiet, move-in ready home with all the conveniences, this is it!
Notable recent improvements include new blinds, flooring in basement, brick steps/railing all in 2019. Installed shiplap in main level bath/lower level and added brick to wood burning fireplace downstairs in 2020. New attic insulation and upstairs bedroom ceiling fans in 2021. All new stainless steel kitchen appliances in 2022. HVAC system is 2017. Ducts cleaned in 2022.
Townhouse Details
Home Type
- Townhome
Est. Annual Taxes
- $6,627
Year Built
- Built in 1979
HOA Fees
- $480 Monthly HOA Fees
Home Design
- Brick Exterior Construction
- Block Foundation
Interior Spaces
- Property has 3 Levels
- 1 Fireplace
- Finished Basement
- Walk-Out Basement
Bedrooms and Bathrooms
Parking
- 1 Open Parking Space
- 1 Parking Space
- Parking Lot
- Off-Street Parking
- 1 Assigned Parking Space
Schools
- Taylor Elementary School
- Swanson Middle School
- Washington-Liberty High School
Utilities
- Central Air
- Heat Pump System
- Electric Water Heater
Listing and Financial Details
- Assessor Parcel Number 05-057-062
Community Details
Overview
- Association fees include common area maintenance, exterior building maintenance, management, parking fee, reserve funds, sewer, snow removal, trash, water
- Oakcrest Subdivision
Amenities
- Common Area
Pet Policy
- Pets Allowed
Ownership History
Purchase Details
Home Financials for this Owner
Home Financials are based on the most recent Mortgage that was taken out on this home.Purchase Details
Home Financials for this Owner
Home Financials are based on the most recent Mortgage that was taken out on this home.Purchase Details
Similar Homes in Arlington, VA
Home Values in the Area
Average Home Value in this Area
Purchase History
| Date | Type | Sale Price | Title Company |
|---|---|---|---|
| Warranty Deed | $790,000 | None Listed On Document | |
| Deed | $615,000 | Old Republic Title | |
| Special Warranty Deed | -- | None Available |
Mortgage History
| Date | Status | Loan Amount | Loan Type |
|---|---|---|---|
| Open | $592,500 | New Conventional | |
| Previous Owner | $584,250 | New Conventional |
Property History
| Date | Event | Price | Change | Sq Ft Price |
|---|---|---|---|---|
| 08/31/2023 08/31/23 | Sold | $790,000 | +1.9% | $457 / Sq Ft |
| 07/26/2023 07/26/23 | Price Changed | $775,000 | -1.9% | $448 / Sq Ft |
| 07/10/2023 07/10/23 | Price Changed | $790,000 | -3.1% | $457 / Sq Ft |
| 06/16/2023 06/16/23 | For Sale | $815,000 | +32.5% | $472 / Sq Ft |
| 01/11/2019 01/11/19 | Sold | $615,000 | 0.0% | $356 / Sq Ft |
| 12/18/2018 12/18/18 | Pending | -- | -- | -- |
| 12/13/2018 12/13/18 | For Sale | $615,000 | -- | $356 / Sq Ft |
Tax History Compared to Growth
Tax History
| Year | Tax Paid | Tax Assessment Tax Assessment Total Assessment is a certain percentage of the fair market value that is determined by local assessors to be the total taxable value of land and additions on the property. | Land | Improvement |
|---|---|---|---|---|
| 2025 | $8,185 | $792,400 | $540,000 | $252,400 |
| 2024 | $7,956 | $770,200 | $540,000 | $230,200 |
| 2023 | $6,627 | $643,400 | $490,000 | $153,400 |
| 2022 | $6,627 | $643,400 | $485,000 | $158,400 |
| 2021 | $6,601 | $640,900 | $475,000 | $165,900 |
| 2020 | $6,391 | $622,900 | $465,000 | $157,900 |
| 2019 | $6,229 | $607,100 | $450,000 | $157,100 |
| 2018 | $6,022 | $598,600 | $425,000 | $173,600 |
| 2017 | $6,022 | $598,600 | $425,000 | $173,600 |
| 2016 | $5,932 | $598,600 | $425,000 | $173,600 |
| 2015 | $5,894 | $591,800 | $400,000 | $191,800 |
| 2014 | $5,133 | $515,400 | $350,000 | $165,400 |
Agents Affiliated with this Home
-
Melissa Comi

Seller's Agent in 2025
Melissa Comi
Century 21 New Millennium
(703) 624-1204
1 in this area
83 Total Sales
-
Brian Adem
B
Seller's Agent in 2023
Brian Adem
Real Broker, LLC
(703) 836-6001
1 in this area
65 Total Sales
-
David Lloyd

Seller's Agent in 2019
David Lloyd
Weichert Corporate
(703) 593-3204
142 Total Sales
-
Suzanne Sykes

Seller Co-Listing Agent in 2019
Suzanne Sykes
Weichert Corporate
(703) 725-3014
90 Total Sales
Map
Source: Bright MLS
MLS Number: VAAR2031728
APN: 05-057-062
- 2111 N Lincoln St
- 2101 N Monroe St Unit 213
- 2101 N Monroe St Unit 401
- 2133 N Oakland St
- 3615 22nd St N
- 3662 Vacation Ln
- 3324 Lorcom Ln
- 3207 19th St N
- 2846 Lorcom Ln
- 3175 21st St N
- 1816 N Jackson St
- 3929 Vacation Ln
- 3801 Lorcom Ln
- 2822 Lorcom Ln
- 2400 N Lincoln St
- 3820 Lorcom Ln
- 2501 N Lincoln St
- 1903 N Randolph St
- 3000 Spout Run Pkwy Unit A303
- 3000 Spout Run Pkwy Unit D212
