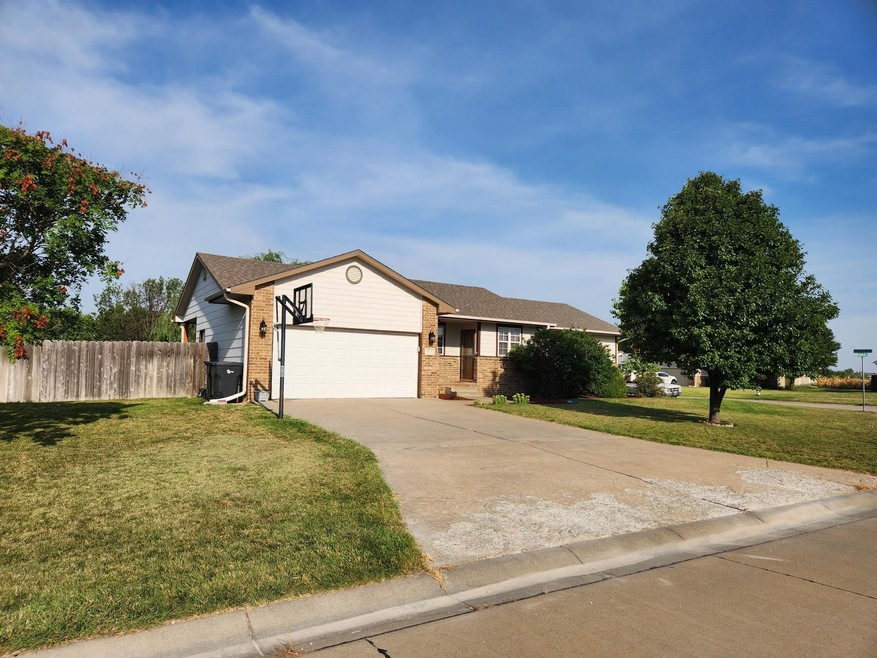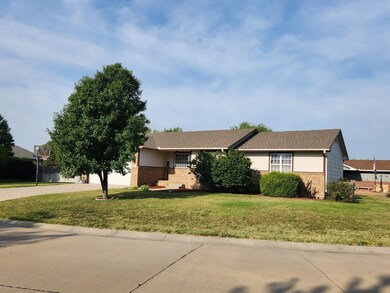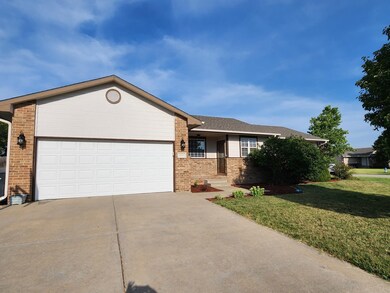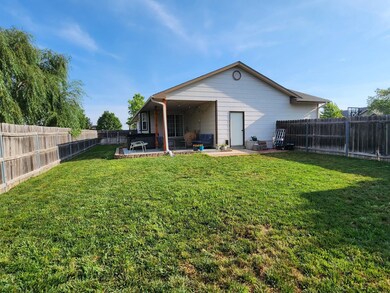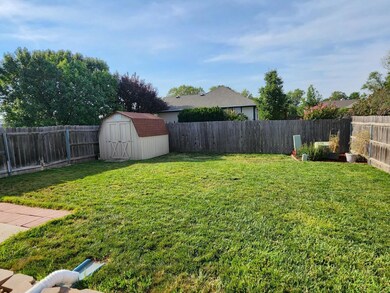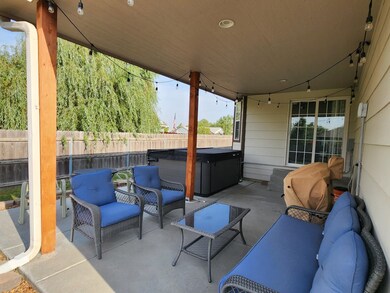
2115 Pembroke Ave Newton, KS 67114
Estimated Value: $142,000 - $246,011
Highlights
- Spa
- Ranch Style House
- Corner Lot
- Vaulted Ceiling
- Wood Flooring
- Quartz Countertops
About This Home
As of October 2023This lovely home welcomes you as you enter the front door with beautiful real hardwood floors, vaulted ceiling, bay window in the dining area and a feeling of warmth and spaciousness. The kitchen features quartz countertops and high-end appliances that stay with the house. The large master bedroom features a walk-in closet, upper ledge for either extra storage or decorative pieces with an option for decorative lighting. Off of the kitchen you are invited out to the backyard living space with a covered patio and a hot tub, which stays with the house. The backyard is fenced for privacy as well as safety for kids and pets. The whole family will enjoy the family room in the basement with a large daylight window. There are two nice size bedrooms in the basement and a huge walk-in closet, as well as the 3rd bathroom. This house has plenty of options for storage including an unfinished 8 x 14 sq ft storage room in the basement. Other things to note include the heat pump which is only one year old, an inground sprinkler system, a reverse osmosis system and a roof that is only 7 years old. This location is close to Newton Medical Center, the YMCA, southside shopping, Starbucks and access to I35.
Last Agent to Sell the Property
Sylvia Bartel
J.P. Weigand & Sons License #00221895 Listed on: 08/24/2023

Home Details
Home Type
- Single Family
Est. Annual Taxes
- $4,239
Year Built
- Built in 1998
Lot Details
- 0.29 Acre Lot
- Wood Fence
- Corner Lot
- Sprinkler System
HOA Fees
- $3 Monthly HOA Fees
Parking
- 2 Car Attached Garage
Home Design
- Ranch Style House
- Frame Construction
- Composition Roof
Interior Spaces
- Vaulted Ceiling
- Window Treatments
- Family Room
- Combination Kitchen and Dining Room
- Wood Flooring
Kitchen
- Oven or Range
- Electric Cooktop
- Microwave
- Dishwasher
- Quartz Countertops
- Disposal
Bedrooms and Bathrooms
- 4 Bedrooms
- En-Suite Primary Bedroom
- Walk-In Closet
- 3 Full Bathrooms
- Quartz Bathroom Countertops
- Dual Vanity Sinks in Primary Bathroom
- Bathtub and Shower Combination in Primary Bathroom
Laundry
- Laundry on main level
- 220 Volts In Laundry
Finished Basement
- Basement Fills Entire Space Under The House
- Bedroom in Basement
- Finished Basement Bathroom
- Natural lighting in basement
Home Security
- Storm Windows
- Storm Doors
Outdoor Features
- Spa
- Covered patio or porch
- Outdoor Storage
- Rain Gutters
Schools
- South Breeze Elementary School
- Chisholm Middle School
- Newton High School
Utilities
- Central Air
- Heat Pump System
Community Details
- Association fees include gen. upkeep for common ar
- Stratford Place Subdivision
Listing and Financial Details
- Assessor Parcel Number 040-099-29-0-40-02-001.00-0
Ownership History
Purchase Details
Home Financials for this Owner
Home Financials are based on the most recent Mortgage that was taken out on this home.Similar Homes in Newton, KS
Home Values in the Area
Average Home Value in this Area
Purchase History
| Date | Buyer | Sale Price | Title Company |
|---|---|---|---|
| Nelson Mark | $210,000 | -- |
Property History
| Date | Event | Price | Change | Sq Ft Price |
|---|---|---|---|---|
| 10/11/2023 10/11/23 | Sold | -- | -- | -- |
| 08/30/2023 08/30/23 | Pending | -- | -- | -- |
| 08/24/2023 08/24/23 | For Sale | $235,000 | +11.9% | $112 / Sq Ft |
| 08/27/2021 08/27/21 | Sold | -- | -- | -- |
| 07/21/2021 07/21/21 | Pending | -- | -- | -- |
| 07/12/2021 07/12/21 | For Sale | $210,000 | -- | $101 / Sq Ft |
Tax History Compared to Growth
Tax History
| Year | Tax Paid | Tax Assessment Tax Assessment Total Assessment is a certain percentage of the fair market value that is determined by local assessors to be the total taxable value of land and additions on the property. | Land | Improvement |
|---|---|---|---|---|
| 2024 | $4,616 | $26,646 | $2,015 | $24,631 |
| 2023 | $4,456 | $25,116 | $2,015 | $23,101 |
| 2022 | $4,275 | $24,249 | $2,015 | $22,234 |
| 2021 | $3,274 | $19,364 | $2,015 | $17,349 |
| 2020 | $3,223 | $19,235 | $2,015 | $17,220 |
| 2019 | $3,076 | $18,400 | $2,015 | $16,385 |
| 2018 | $2,930 | $17,255 | $2,015 | $15,240 |
| 2017 | $2,818 | $16,917 | $2,015 | $14,902 |
| 2016 | $2,465 | $15,180 | $2,015 | $13,165 |
| 2015 | $2,506 | $16,158 | $1,868 | $14,290 |
| 2014 | $2,016 | $13,455 | $1,868 | $11,587 |
Agents Affiliated with this Home
-
S
Seller's Agent in 2023
Sylvia Bartel
J.P. Weigand & Sons
(316) 217-3359
-
Arlan Newell

Buyer's Agent in 2023
Arlan Newell
Berkshire Hathaway PenFed Realty
(316) 284-1973
90 in this area
184 Total Sales
-
Connie Hultman
C
Seller's Agent in 2021
Connie Hultman
Platinum Realty LLC
(316) 288-1716
13 in this area
18 Total Sales
-
Matt Koontz
M
Buyer's Agent in 2021
Matt Koontz
Berkshire Hathaway PenFed Realty
(316) 304-6938
15 in this area
21 Total Sales
Map
Source: South Central Kansas MLS
MLS Number: 629471
APN: 099-29-0-40-02-001.00-0
- 327 Victoria Rd
- 117 Sheffield Ct
- 631 Quail Dr
- 616 Meadowlark Ln
- 2015 S Poplar St
- 206 Springlake Ct
- 501 Maple Leaf Cir
- 619 Glen Creek Ct
- 214 Springlake Ct
- 3008 S Duncan St
- 521 Maple Leaf Cir
- 507 Glen Creek
- 511 Glen Creek
- 2903 S Kansas Rd
- 518 Autumn Glen Ct
- 611 Glen Creek
- 300 Matson St
- 208 Matson
- 3004 Autumn Ridge
- 424 Wheatridge Dr
- 2115 Pembroke Ave
- 337 Sheffield St
- 2119 Pembroke Ave
- 333 Sheffield St
- 2112 Pembroke Ave
- 2108 Pembroke Ave
- 330 Sutton Dr
- 2116 Pembroke Ave
- 340 Sheffield St
- 336 Sheffield St
- 329 Sheffield St
- 2106 Pembroke Ave
- 400 Sutton Dr
- 344 Sheffield St
- 330 Sheffield St
- 2120 Sherwood Ave
- 326 Sheffield St
- 337 Sutton Dr
- 341 Sutton Dr
- 333 Sutton Dr
