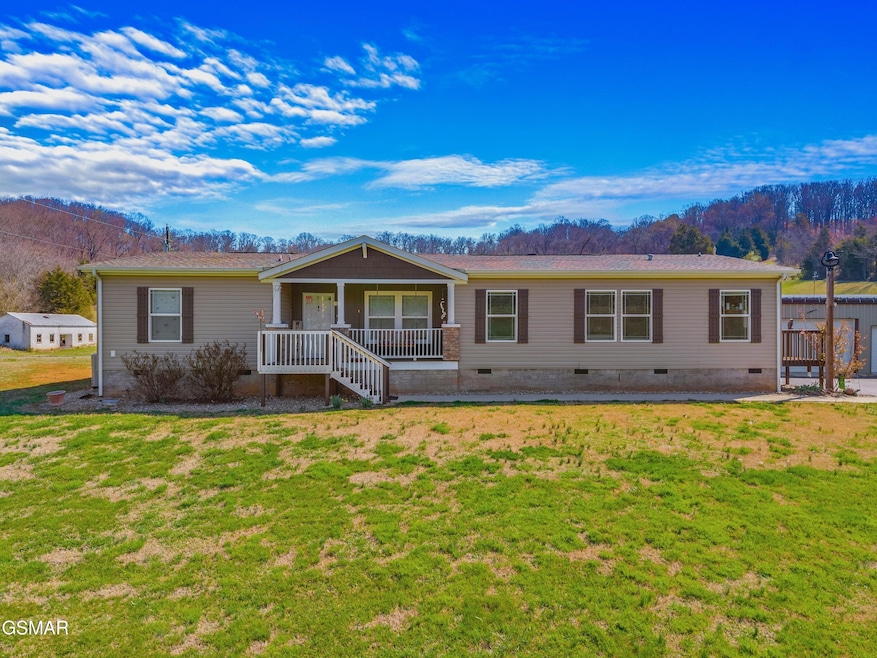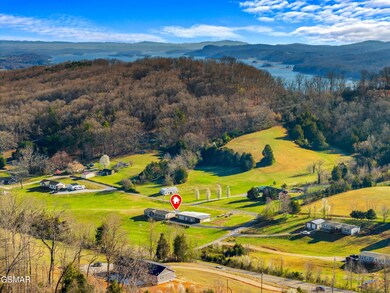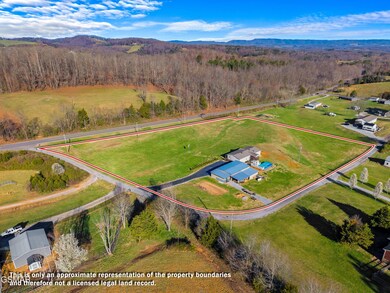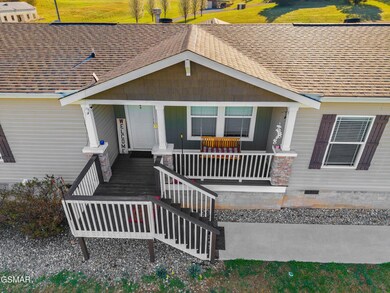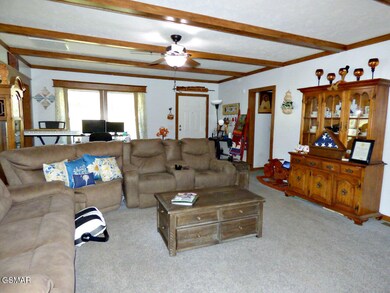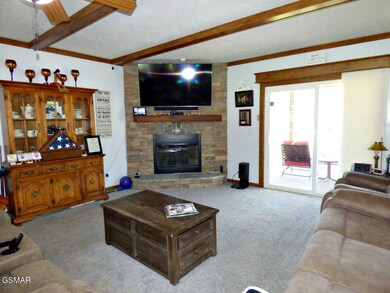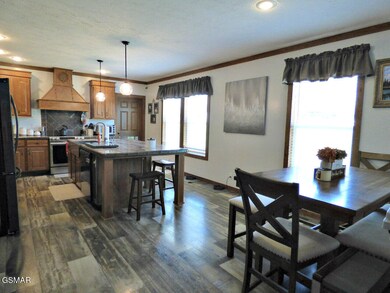
2115 Rambling Rose Ln Jefferson City, TN 37760
Estimated payment $2,864/month
Highlights
- Above Ground Pool
- Corner Lot
- Covered patio or porch
- Deck
- No HOA
- Separate Outdoor Workshop
About This Home
This property offers the potential for a second home with the completion of a survey to sub-divide and site plan. Situated on 4.06 cleared acres, it features over 2,100 sq. ft. of living space, an above-ground swimming pool, and a screened deck/porch. The impressive 1,664 sq. ft. garage/shop is complemented by an additional utility canopy shed for lawn and garden equipment or a small tractor. As shown in the photos, this home boasts top-of-the-line quality, with spacious, well-designed rooms throughout. The large, well-appointed kitchen seamlessly flows into the great room, and the home features a desirable split-bedroom layout. For recreation, Cherokee Lake Park and the Holston River are just 2.5 miles away. Additionally, Douglas Lake is only 25 minutes away, and Sevierville, Pigeon Forge, Gatlinburg, and Dollywood are all about 45-60 minutes from your door. And don't forget, you'll be close to the breathtaking Great Smoky Mountains. Living in East Tennessee means enjoying low property taxes (only $1,135 annually in 2024), utility costs well below the national average, and a mild climate. This is a rare opportunity to own a one-of-a-kind property. Make 2115 Rambling Rose Lane, Jefferson City, TN 37760, your new address today. We hope to see you soon!
Home Details
Home Type
- Single Family
Est. Annual Taxes
- $1,135
Year Built
- Built in 2019
Lot Details
- 4.49 Acre Lot
- Property fronts a county road
- Corner Lot
- Level Lot
- Cleared Lot
- Back and Front Yard
Parking
- 3 Car Garage
- Driveway
Home Design
- Combination Foundation
- Composition Roof
- Vinyl Siding
- Modular or Manufactured Materials
Interior Spaces
- 2,072 Sq Ft Home
- 1-Story Property
- Ceiling Fan
- Gas Log Fireplace
- Insulated Windows
Kitchen
- Eat-In Kitchen
- Breakfast Bar
- Electric Range
- Range Hood
- <<microwave>>
- Dishwasher
- Kitchen Island
- Laminate Countertops
Flooring
- Carpet
- Vinyl
Bedrooms and Bathrooms
- 3 Main Level Bedrooms
- Walk-In Closet
- 2 Full Bathrooms
- Walk-in Shower
Laundry
- Laundry on main level
- Dryer
- Washer
Pool
- Above Ground Pool
- Saltwater Pool
Outdoor Features
- Deck
- Covered patio or porch
- Separate Outdoor Workshop
- Outdoor Storage
- Outbuilding
- Rain Gutters
Utilities
- Central Heating and Cooling System
- Heat Pump System
- Electric Water Heater
- Water Softener is Owned
- Septic Tank
- High Speed Internet
Community Details
- No Home Owners Association
Listing and Financial Details
- Tax Lot 1+2
- Assessor Parcel Number 007.43
Map
Home Values in the Area
Average Home Value in this Area
Tax History
| Year | Tax Paid | Tax Assessment Tax Assessment Total Assessment is a certain percentage of the fair market value that is determined by local assessors to be the total taxable value of land and additions on the property. | Land | Improvement |
|---|---|---|---|---|
| 2023 | $1,374 | $59,750 | $0 | $0 |
| 2022 | $1,309 | $59,750 | $15,700 | $44,050 |
| 2021 | $1,309 | $59,750 | $15,700 | $44,050 |
| 2020 | $1,309 | $59,750 | $15,700 | $44,050 |
| 2019 | $0 | $52,950 | $8,900 | $44,050 |
Property History
| Date | Event | Price | Change | Sq Ft Price |
|---|---|---|---|---|
| 04/21/2025 04/21/25 | Pending | -- | -- | -- |
| 03/24/2025 03/24/25 | For Sale | $499,900 | -- | $241 / Sq Ft |
Mortgage History
| Date | Status | Loan Amount | Loan Type |
|---|---|---|---|
| Closed | $142,500 | VA | |
| Closed | $142,500 | VA |
Similar Homes in Jefferson City, TN
Source: Great Smoky Mountains Association of REALTORS®
MLS Number: 305556
APN: 045014 00743
