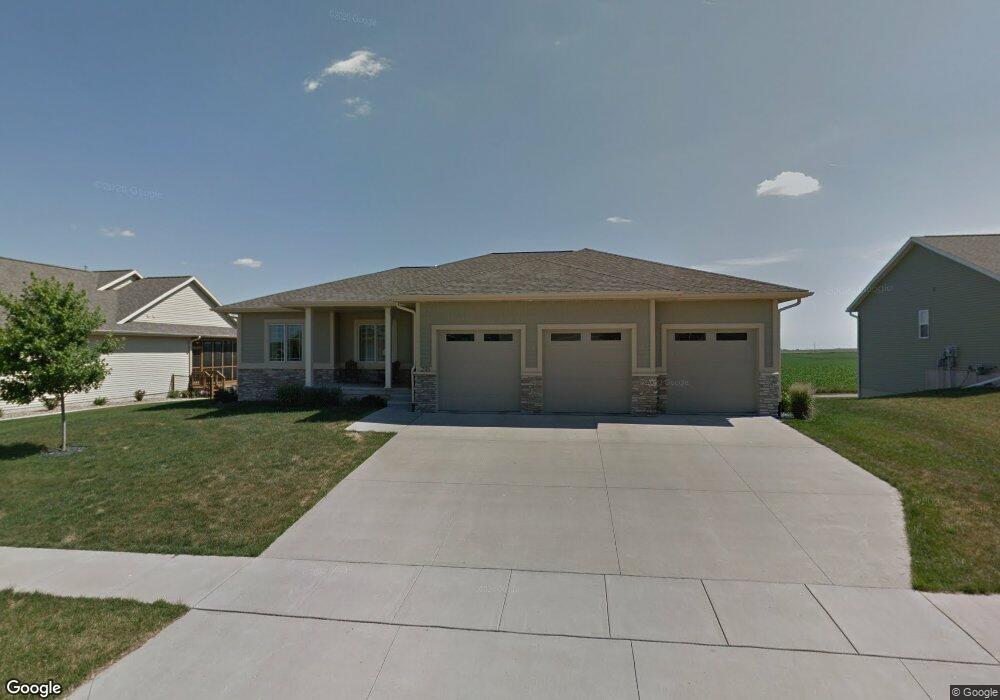
2115 Roosevelt Rd SW Cedar Rapids, IA 52404
Highlights
- Deck
- Ranch Style House
- 3 Car Attached Garage
- Prairie Ridge Elementary School Rated A-
- Great Room with Fireplace
- Forced Air Cooling System
About This Home
As of May 2020This home is located at 2115 Roosevelt Rd SW, Cedar Rapids, IA 52404 and is currently priced at $333,000, approximately $123 per square foot. This property was built in 2008. 2115 Roosevelt Rd SW is a home located in Linn County with nearby schools including Prairie Heights Elementary School, Prairie Crest Elementary School, and Prairie View Elementary School.
Home Details
Home Type
- Single Family
Est. Annual Taxes
- $6,635
Year Built
- 2008
Lot Details
- 10,846 Sq Ft Lot
- Lot Dimensions are 95 x 114
- Fenced
Home Design
- Ranch Style House
- Poured Concrete
- Frame Construction
- Vinyl Construction Material
Interior Spaces
- Gas Fireplace
- Great Room with Fireplace
- Combination Kitchen and Dining Room
- Basement Fills Entire Space Under The House
Kitchen
- Range
- Microwave
- Dishwasher
- Disposal
Bedrooms and Bathrooms
- 5 Bedrooms | 2 Main Level Bedrooms
Laundry
- Laundry on main level
- Dryer
- Washer
Parking
- 3 Car Attached Garage
- Heated Garage
- Garage Door Opener
Outdoor Features
- Deck
- Patio
Utilities
- Forced Air Cooling System
- Heating System Uses Gas
- Gas Water Heater
- Cable TV Available
Listing and Financial Details
- Home warranty included in the sale of the property
Ownership History
Purchase Details
Home Financials for this Owner
Home Financials are based on the most recent Mortgage that was taken out on this home.Purchase Details
Home Financials for this Owner
Home Financials are based on the most recent Mortgage that was taken out on this home.Similar Homes in Cedar Rapids, IA
Home Values in the Area
Average Home Value in this Area
Purchase History
| Date | Type | Sale Price | Title Company |
|---|---|---|---|
| Warranty Deed | $333,000 | River Ridge Escrow Co | |
| Warranty Deed | $305,000 | None Available |
Mortgage History
| Date | Status | Loan Amount | Loan Type |
|---|---|---|---|
| Open | $266,400 | New Conventional | |
| Previous Owner | $221,250 | New Conventional | |
| Previous Owner | $59,000 | Credit Line Revolving | |
| Previous Owner | $31,000 | Stand Alone Second | |
| Previous Owner | $248,000 | Unknown | |
| Previous Owner | $248,000 | Unknown |
Property History
| Date | Event | Price | Change | Sq Ft Price |
|---|---|---|---|---|
| 05/21/2020 05/21/20 | Sold | $333,000 | -1.5% | $123 / Sq Ft |
| 05/21/2020 05/21/20 | Pending | -- | -- | -- |
| 05/21/2020 05/21/20 | For Sale | $338,000 | +10.8% | $125 / Sq Ft |
| 10/31/2013 10/31/13 | Sold | $305,000 | -4.1% | $113 / Sq Ft |
| 07/10/2013 07/10/13 | Pending | -- | -- | -- |
| 05/29/2013 05/29/13 | For Sale | $317,900 | -- | $118 / Sq Ft |
Tax History Compared to Growth
Tax History
| Year | Tax Paid | Tax Assessment Tax Assessment Total Assessment is a certain percentage of the fair market value that is determined by local assessors to be the total taxable value of land and additions on the property. | Land | Improvement |
|---|---|---|---|---|
| 2023 | $7,042 | $402,600 | $72,900 | $329,700 |
| 2022 | $6,760 | $326,700 | $66,300 | $260,400 |
| 2021 | $6,890 | $320,000 | $59,600 | $260,400 |
| 2020 | $6,890 | $311,200 | $55,200 | $256,000 |
| 2019 | $6,444 | $295,800 | $48,600 | $247,200 |
| 2018 | $5,876 | $295,800 | $48,600 | $247,200 |
| 2017 | $5,960 | $273,400 | $48,600 | $224,800 |
| 2016 | $5,473 | $252,900 | $48,600 | $204,300 |
| 2015 | $5,635 | $261,873 | $48,593 | $213,280 |
| 2014 | $5,448 | $261,873 | $48,593 | $213,280 |
| 2013 | $5,356 | $261,873 | $48,593 | $213,280 |
Agents Affiliated with this Home
-
Jeremy Johannes

Buyer's Agent in 2020
Jeremy Johannes
Epique Realty
(319) 253-2555
187 Total Sales
-
Raymond Siddell

Seller's Agent in 2013
Raymond Siddell
Keller Williams Legacy Group
(319) 329-6102
107 Total Sales
-
Marian Flink

Buyer's Agent in 2013
Marian Flink
SKOGMAN REALTY
(319) 350-3992
228 Total Sales
Map
Source: Cedar Rapids Area Association of REALTORS®
MLS Number: 2003851
APN: 19141-58004-00000
- 1808 Scarlet Sage Dr SW
- 6319 Hoover Trail Rd SW
- 1902 Hoover Trail Cir SW
- 6614 Scarlet Rose Cir SW
- 6212 Hoover Trail Rd SW
- 1712 Hoover Trail Ct SW
- 1301 Scarlet Sage Dr SW
- 5937 Muirfield Dr SW Unit 2
- 6612 Artesa Bell Dr SW
- 6720 Artesa Bell Dr
- 1506 Wheatland Ct SW
- 6806 Artesa Bell Dr
- 7006 Colpepper Dr SW
- 7102 Colpepper Dr SW
- 5112 Scenic View Ct SW
- 433 Duke St SW
- 2806 Dawn Ave SW
- 369 Saint Olaf St SW
- 6620 Preston Terrace Ct SW
- 62 Oklahoma Ave SW
