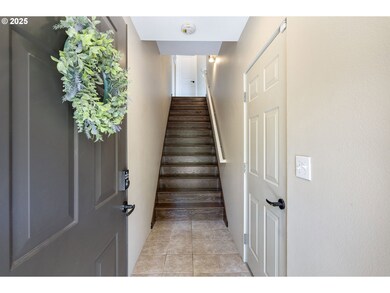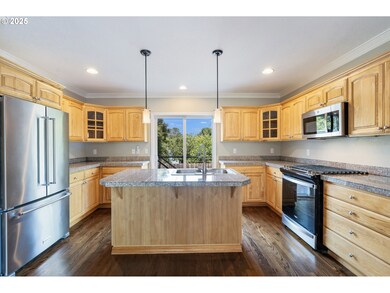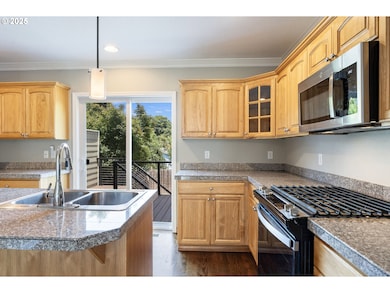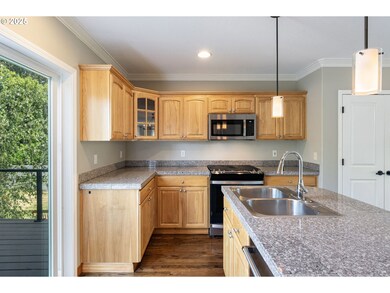Located just steps from the vibrant core of Sellwood, this stylishly updated end-unit townhome offers exceptional flexibility for today’s lifestyle. With two distinct living spaces—including a contemporary ADU with private entrance, kitchenette, full bath, and laundry—this home is perfect for rental income, multigenerational living, remote work, or a private guest suite. The main residence features a light-filled open layout with wood floors, oak cabinetry, granite and quartz countertops, and a two-sided gas fireplace. The dual primary suite design ensures comfort and privacy, with refreshed bathrooms that add a modern touch. Step out onto the sunny deck with sleek new cable railing, overlooking a spacious, fully fenced, newly landscaped backyard—ideal for pets or gardening. Enjoy the brand new lower composite deck, which provides a second gathering space and the perfect spot for a fire pit. A large storage shed and an attached garage with 220V outlet offer added convenience. Newer 25-year transferable roof, newer AC & water heater and much more...ask your agent for the complete list of improvements! No HOA, and unbeatable walkability to Sellwood’s beloved restaurants, shops, parks, and the Willamette River. With easy access to Hwy 99E and nearby public transit, this centrally located property truly checks all the boxes so don't delay in seeing it today! [Home Energy Score = 8. HES Report at






