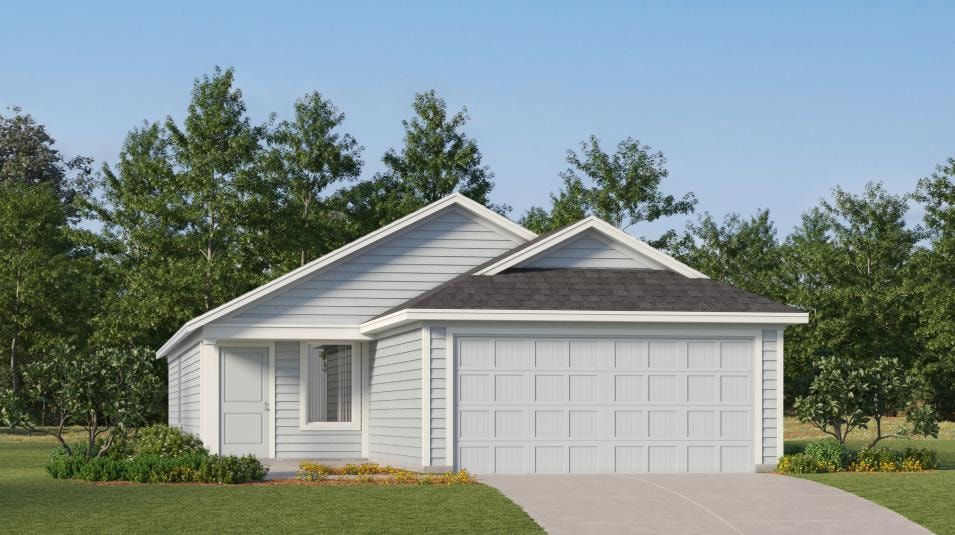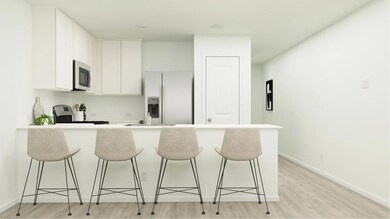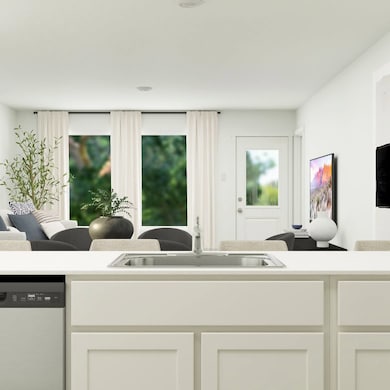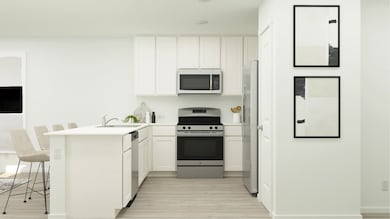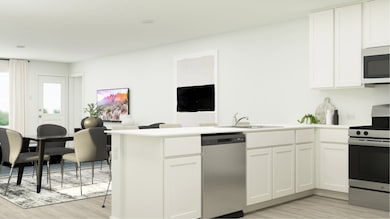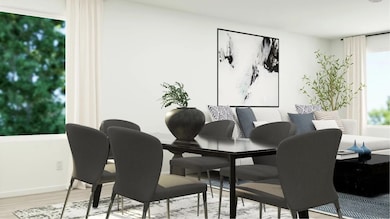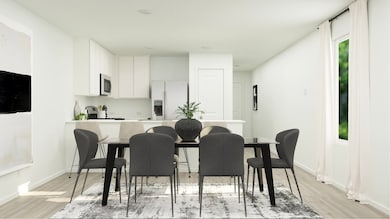
2115 Spartan Dr Crandall, TX 75114
Estimated payment $1,336/month
Total Views
728
3
Beds
2
Baths
1,402
Sq Ft
$146
Price per Sq Ft
Highlights
- New Construction
- Community Center
- Park
- Community Pool
- Community Playground
- Trails
About This Home
This single-level home showcases a spacious open floorplan shared between the kitchen, dining area and family room for easy entertaining during gatherings. An owner’s suite enjoys a private location in a rear corner of the home, complemented by an en-suite bathroom and walk-in closet. There are two secondary bedrooms along the side of the home, which are comfortable spaces for household members and overnight guests.
Home Details
Home Type
- Single Family
Parking
- 2 Car Garage
Home Design
- New Construction
- Quick Move-In Home
- Kitson Plan
Interior Spaces
- 1,402 Sq Ft Home
- 1-Story Property
Bedrooms and Bathrooms
- 3 Bedrooms
- 2 Full Bathrooms
Community Details
Overview
- Actively Selling
- Built by Lennar
- Eastland Cottage Collection Subdivision
Amenities
- Community Center
Recreation
- Community Playground
- Community Pool
- Park
- Trails
Sales Office
- 2002 Trust Drive
- Crandall, TX 75114
- 866-314-4477
- Builder Spec Website
Office Hours
- Mon 10-7 | Tue 10-7 | Wed 10-7 | Thu 10-7 | Fri 10-7 | Sat 10-7 | Sun 12-7
Map
Create a Home Valuation Report for This Property
The Home Valuation Report is an in-depth analysis detailing your home's value as well as a comparison with similar homes in the area
Similar Homes in Crandall, TX
Home Values in the Area
Average Home Value in this Area
Purchase History
| Date | Type | Sale Price | Title Company |
|---|---|---|---|
| Warranty Deed | -- | Calatlantic Title Inc | |
| Warranty Deed | -- | Calatlantic Title Inc | |
| Warranty Deed | -- | Calatlantic Title Inc |
Source: Public Records
Property History
| Date | Event | Price | Change | Sq Ft Price |
|---|---|---|---|---|
| 07/17/2025 07/17/25 | Pending | -- | -- | -- |
| 07/11/2025 07/11/25 | Price Changed | $204,313 | -1.5% | $146 / Sq Ft |
| 07/10/2025 07/10/25 | Price Changed | $207,499 | -0.9% | $148 / Sq Ft |
| 07/08/2025 07/08/25 | For Sale | $209,399 | -- | $149 / Sq Ft |
Nearby Homes
- 2107 Spartan Dr
- 2981 Hearts Trail
- 1823 Equine Retreat Way
- 1821 Equine Retreat Way
- 1817 Equine Retreat Way
- 1818 Equine Retreat Way
- 2903 Hearts Trail
- 1820 Equine Retreat Way
- 2113 Spartan Dr
- 2111 Spartan Dr
- 1815 Equine Retreat Way
- 1813 Equine Retreat Way
- 2983 Hearts Trail
- 2985 Hearts Trail
- 2002 Trust Dr
- 2002 Trust Dr
- 2002 Trust Dr
- 2002 Trust Dr
- 2002 Trust Dr
- 2002 Trust Dr
- 1812 Memorable Moment Dr
- 3940 Rochelle Ln
- 3935 Chesapeake Ln
- 3931 Chesapeake Ln
- 3917 Spencer Ln
- 2926 S Griffin Ln
- 2917 Meadowlands Dr
- 3049 Elmwood St
- 4019 Fairmont Ln
- 2824 Journey Ln
- 1426 Running Mare Way
- 2824 Tennessee Walker Way
- 2846 Hudson Dr
- 2815 Tennessee Walker Way
- 2905 Potter Way
- 2913 Potter Way
- 2803 Tennessee Walker Way
- 2910 Potter Way
- 2904 Potter Way
- 2906 Potter Way
