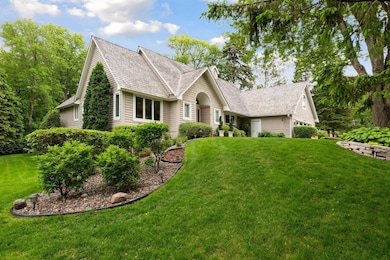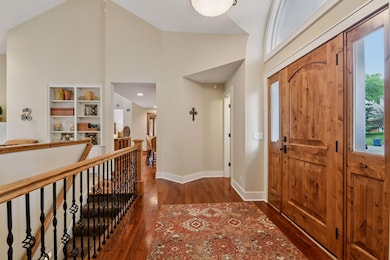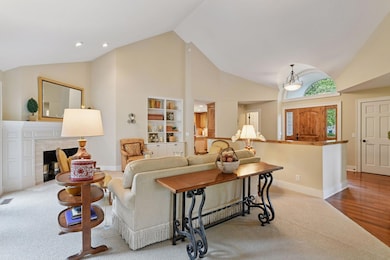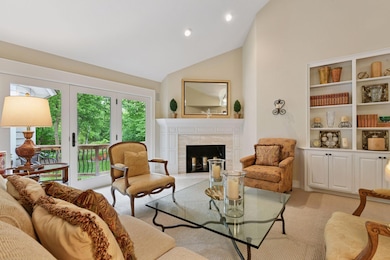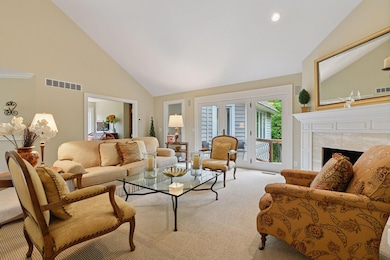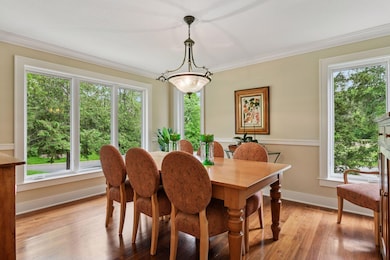
2115 Springwood Rd Wayzata, MN 55391
Estimated payment $7,433/month
Highlights
- Deck
- Family Room with Fireplace
- No HOA
- Gleason Lake Elementary School Rated A
- Corner Lot
- 1-minute walk to Linner Park
About This Home
Meticulously maintained and beautifully renovated by Lecy, this home is a gem nestled on a serene private lot with mature trees and lush gardens. Expansive main-level living purposefully extends into the outdoors with a lovely deck spanning the rear of the home, allowing you to relish in the picturesque setting. Wonderful flow with an easy balance of informal & formal dining & living for every option for entertaining. The main floor features a stunning living room with vaulted ceilings, a built-in fireplace, a formal dining room, a bright & cozy family room, a gourmet chef's kitchen with Wolf & SubZero appliances, and a large center island with seating. The elegant primary suite features a spa-like bathroom and walk-in closet with a custom organization system. Just off the garage, you'll find a convenient place to land in a spacious mudroom & separate laundry room with easy access to the backyard as well. The walk-out lower level features a generously sized family room with a fireplace, expansive custom-built-ins with bar storage and a beverage refrigerator, an exercise room, three bedrooms, two and a half bathrooms, and an oversized storage room with a cedar closet. You'll truly enjoy the large, private yard with a sports court and plenty of room for lawn games. The fire pit will create a wonderful gathering area. The location just can't be beat, as you're minutes to downtown Wayzata/Lake Minnetonka and just 15 minutes to Minneapolis and all the city has to offer. All of this is in the award-winning Wayzata School District.
Home Details
Home Type
- Single Family
Est. Annual Taxes
- $12,780
Year Built
- Built in 1989
Lot Details
- 1.04 Acre Lot
- Lot Dimensions are 150x314x133x334
- Corner Lot
Parking
- 2 Car Attached Garage
- Parking Storage or Cabinetry
- Garage Door Opener
Interior Spaces
- 1-Story Property
- Wood Burning Fireplace
- Family Room with Fireplace
- 3 Fireplaces
- Living Room with Fireplace
- Home Office
- Game Room with Fireplace
- Utility Room Floor Drain
- Home Gym
Kitchen
- Built-In Oven
- Cooktop
- Microwave
- Dishwasher
- Disposal
- The kitchen features windows
Bedrooms and Bathrooms
- 4 Bedrooms
Laundry
- Dryer
- Washer
Finished Basement
- Walk-Out Basement
- Basement Fills Entire Space Under The House
- Basement Storage
Utilities
- Forced Air Heating and Cooling System
- Humidifier
Additional Features
- Air Exchanger
- Deck
Community Details
- No Home Owners Association
- Summer Oaks 2Nd Add Subdivision
Listing and Financial Details
- Assessor Parcel Number 0911722120044
Map
Home Values in the Area
Average Home Value in this Area
Tax History
| Year | Tax Paid | Tax Assessment Tax Assessment Total Assessment is a certain percentage of the fair market value that is determined by local assessors to be the total taxable value of land and additions on the property. | Land | Improvement |
|---|---|---|---|---|
| 2023 | $12,012 | $930,400 | $385,000 | $545,400 |
| 2022 | $11,227 | $891,600 | $385,000 | $506,600 |
| 2021 | $11,152 | $782,500 | $350,000 | $432,500 |
| 2020 | $11,278 | $782,200 | $350,000 | $432,200 |
| 2019 | $10,223 | $764,700 | $350,000 | $414,700 |
| 2018 | $10,425 | $705,400 | $315,000 | $390,400 |
| 2017 | $10,072 | $685,000 | $300,000 | $385,000 |
| 2016 | $10,347 | $693,200 | $210,700 | $482,500 |
| 2015 | $10,978 | $714,400 | $196,000 | $518,400 |
| 2014 | -- | $711,600 | $196,000 | $515,600 |
Mortgage History
| Date | Status | Loan Amount | Loan Type |
|---|---|---|---|
| Closed | $386,000 | New Conventional | |
| Closed | $400,291 | New Conventional | |
| Closed | $410,000 | New Conventional | |
| Closed | $325,000 | New Conventional |
Similar Homes in Wayzata, MN
Source: NorthstarMLS
MLS Number: 6694376
APN: 09-117-22-12-0044
- 1801 Deer Hill Dr
- 2442 Meeting St
- 15600 White Pine Dr
- 1600 Linner Rd
- 2209 Indian Rd W
- 2117 Indian Rd W
- 1516 Brightwood Dr
- 16110 Crosby Cove Rd
- 1316 Holdridge Terrace
- 2226 Oakland Rd
- 16307 Mcginty Rd W
- 2203 Oakland Rd
- 2322 Oakland Rd
- 2454 Crowne Hill Rd
- 1517 Fairfield Rd S
- 1700 Holdridge Cir
- 1809 Essex Rd
- 1650 Locust Hills Place
- 15549 Ranchview Ct
- 14700 Minnehaha Place

