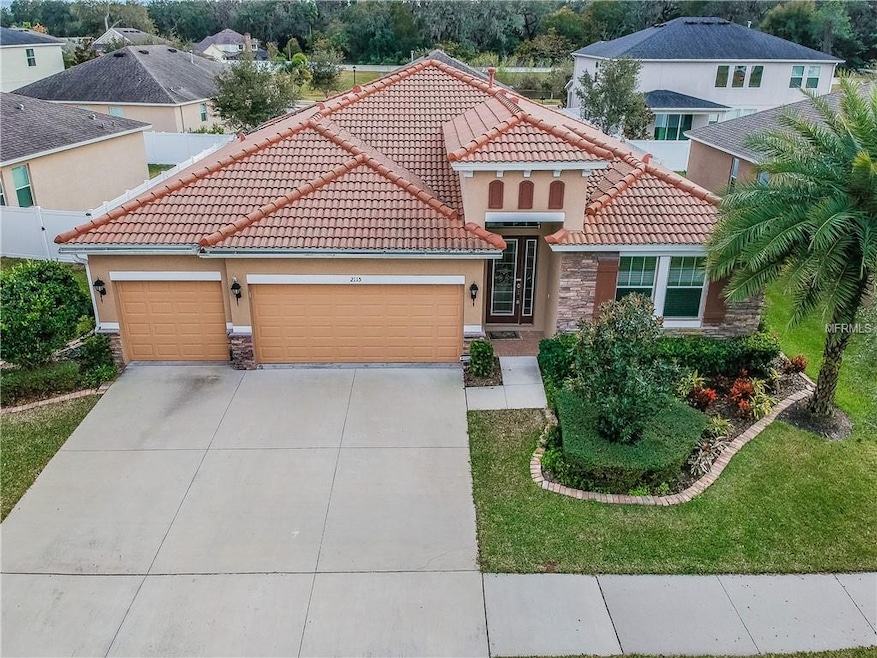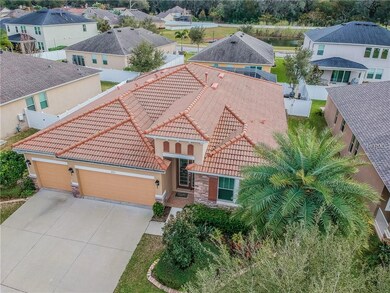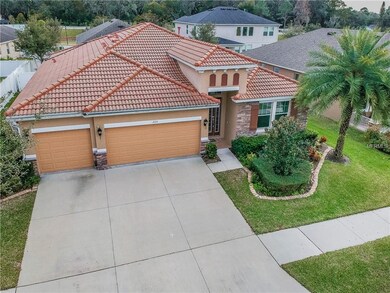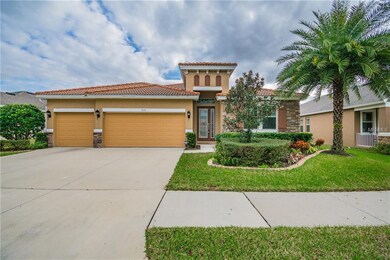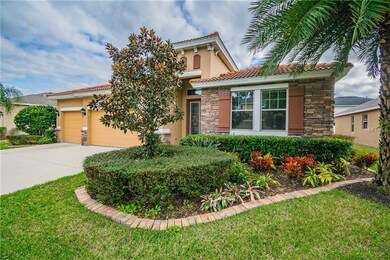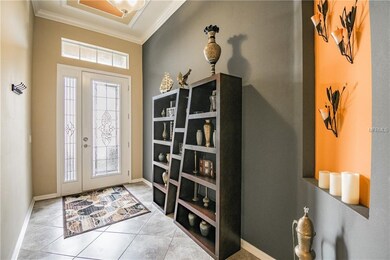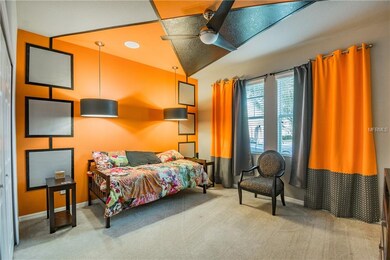
2115 Valterra Vista Way Valrico, FL 33594
Estimated Value: $493,000 - $604,000
Highlights
- Screened Pool
- Open Floorplan
- Vaulted Ceiling
- Valrico Elementary School Rated A-
- Contemporary Architecture
- Stone Countertops
About This Home
As of March 2019HOT NEW PRICE!! Stunning Former BUILDER MODEL Home with over $50k in builder Upgrades! Full of light, high ceilings and SPACIOUS for Entertaining inside and out. Custom Builder Paints and Window Treatments makes it MOVE-IN Ready! Tinted windows for energy conservation. Large GOURMET Kitchen with Stainless Steel Appliances, Upgraded Backsplash and Cabinets, GAS Range, Full Pantry and Large Island for Guests. Tray Ceilings throughout the home with custom lighting. GORGEOUS Ceramic Tile Flooring located in all common areas and bathrooms. MASTER Bedroom and Bathroom connected with His and Her vanities and Stone Tiled Shower Stall. THREE Additional generously sized Bedrooms with TWO Full Bathrooms to share. LARGE 3 Car garage with room for all your tools and storage. Custom Paved Rear Patio with plenty of room for entertaining! Landscape includes Sprinkler System for easy Lawn Care and Maintenance. Convenient to Major Highways I-4, I-75 and I-275. Shopping, Dining and Downtown Tampa within close proximity. Country setting with all the County Features Hillsborough has to offer!
Home Details
Home Type
- Single Family
Est. Annual Taxes
- $4,450
Year Built
- Built in 2011
Lot Details
- 7,674 Sq Ft Lot
- North Facing Home
- Mature Landscaping
- Irrigation
- Landscaped with Trees
- Property is zoned PD
HOA Fees
- $50 Monthly HOA Fees
Parking
- 3 Car Attached Garage
Home Design
- Contemporary Architecture
- Slab Foundation
- Tile Roof
- Stone Siding
- Stucco
Interior Spaces
- 2,416 Sq Ft Home
- Open Floorplan
- Built-In Features
- Crown Molding
- Tray Ceiling
- Vaulted Ceiling
- Ceiling Fan
- Sliding Doors
- Laundry Room
Kitchen
- Eat-In Kitchen
- Range
- Microwave
- Freezer
- Dishwasher
- Stone Countertops
- Disposal
Flooring
- Carpet
- Ceramic Tile
Bedrooms and Bathrooms
- 4 Bedrooms
- Walk-In Closet
- 3 Full Bathrooms
Home Security
- Home Security System
- Fire and Smoke Detector
Pool
- Screened Pool
- In Ground Pool
- Saltwater Pool
- Fence Around Pool
Outdoor Features
- Enclosed patio or porch
- Outdoor Grill
- Rain Gutters
Schools
- Valrico Elementary School
- Mann Middle School
- Brandon High School
Utilities
- Central Heating and Cooling System
- Thermostat
- High Speed Internet
- Phone Available
- Cable TV Available
Community Details
- Valterra HOA, Phone Number (813) 571-7100
- Visit Association Website
- Built by K. Hovnanian Homes
- Valterra Subdivision, Cequesta Floorplan
Listing and Financial Details
- Down Payment Assistance Available
- Homestead Exemption
- Visit Down Payment Resource Website
- Tax Lot 31
- Assessor Parcel Number U-18-29-21-9JE-000000-00031.0
Ownership History
Purchase Details
Home Financials for this Owner
Home Financials are based on the most recent Mortgage that was taken out on this home.Purchase Details
Home Financials for this Owner
Home Financials are based on the most recent Mortgage that was taken out on this home.Purchase Details
Home Financials for this Owner
Home Financials are based on the most recent Mortgage that was taken out on this home.Purchase Details
Purchase Details
Home Financials for this Owner
Home Financials are based on the most recent Mortgage that was taken out on this home.Similar Homes in Valrico, FL
Home Values in the Area
Average Home Value in this Area
Purchase History
| Date | Buyer | Sale Price | Title Company |
|---|---|---|---|
| Hughes Brett A | $339,000 | Hillsborough Title Llc | |
| Stewart Randall | $298,000 | Foundation Title & Trust Llc | |
| Usher Colin G | $275,000 | All American Title | |
| Potter Investments Llc | -- | None Available | |
| Potter Rico | $256,178 | Eastern National Title Agenc |
Mortgage History
| Date | Status | Borrower | Loan Amount |
|---|---|---|---|
| Open | Hughes Brett A | $280,000 | |
| Closed | Hughes Brett A | $271,200 | |
| Previous Owner | Stewart Randall | $277,411 | |
| Previous Owner | Usher Colin G | $220,000 | |
| Previous Owner | Potter Rico | $201,600 |
Property History
| Date | Event | Price | Change | Sq Ft Price |
|---|---|---|---|---|
| 07/21/2019 07/21/19 | Off Market | $275,000 | -- | -- |
| 03/14/2019 03/14/19 | Sold | $339,000 | 0.0% | $140 / Sq Ft |
| 02/03/2019 02/03/19 | Pending | -- | -- | -- |
| 01/31/2019 01/31/19 | For Sale | $339,000 | +13.8% | $140 / Sq Ft |
| 04/05/2018 04/05/18 | Off Market | $298,000 | -- | -- |
| 06/29/2017 06/29/17 | Sold | $298,000 | -0.7% | $125 / Sq Ft |
| 03/15/2017 03/15/17 | Pending | -- | -- | -- |
| 02/01/2017 02/01/17 | For Sale | $300,000 | +9.1% | $126 / Sq Ft |
| 03/06/2015 03/06/15 | Sold | $275,000 | 0.0% | $114 / Sq Ft |
| 01/08/2015 01/08/15 | Pending | -- | -- | -- |
| 10/21/2014 10/21/14 | Price Changed | $275,000 | -5.1% | $114 / Sq Ft |
| 09/03/2014 09/03/14 | For Sale | $289,900 | +13.2% | $120 / Sq Ft |
| 06/16/2014 06/16/14 | Off Market | $256,178 | -- | -- |
| 11/02/2012 11/02/12 | Sold | $256,178 | 0.0% | $106 / Sq Ft |
| 09/30/2012 09/30/12 | Pending | -- | -- | -- |
| 08/07/2012 08/07/12 | For Sale | $256,178 | -- | $106 / Sq Ft |
Tax History Compared to Growth
Tax History
| Year | Tax Paid | Tax Assessment Tax Assessment Total Assessment is a certain percentage of the fair market value that is determined by local assessors to be the total taxable value of land and additions on the property. | Land | Improvement |
|---|---|---|---|---|
| 2024 | $5,078 | $285,482 | -- | -- |
| 2023 | $4,906 | $277,167 | $0 | $0 |
| 2022 | $4,703 | $269,094 | $0 | $0 |
| 2021 | $4,654 | $261,256 | $0 | $0 |
| 2020 | $4,557 | $257,649 | $0 | $0 |
| 2019 | $5,002 | $282,803 | $0 | $0 |
| 2018 | $4,450 | $250,844 | $0 | $0 |
| 2017 | $4,207 | $235,792 | $0 | $0 |
| 2016 | $4,174 | $230,840 | $0 | $0 |
| 2015 | $4,976 | $234,898 | $0 | $0 |
| 2014 | -- | $202,807 | $0 | $0 |
| 2013 | -- | $191,596 | $0 | $0 |
Agents Affiliated with this Home
-
Neill Boyd

Seller's Agent in 2019
Neill Boyd
COMPASS FLORIDA LLC
(813) 767-2694
123 Total Sales
-
Steven Lavoie

Buyer's Agent in 2019
Steven Lavoie
RE/MAX
11 in this area
151 Total Sales
-
Rebecca Kelly

Seller's Agent in 2017
Rebecca Kelly
EATON REALTY
(910) 495-5810
1 in this area
160 Total Sales
-
Craig Eaton

Seller Co-Listing Agent in 2017
Craig Eaton
EATON REALTY
(813) 230-8955
32 in this area
655 Total Sales
-
K
Buyer's Agent in 2017
Kelly Combs Chewning
-
Jan Hungate

Seller's Agent in 2015
Jan Hungate
KELLER WILLIAMS SOUTH SHORE
(813) 786-7010
4 in this area
99 Total Sales
Map
Source: Stellar MLS
MLS Number: T3154526
APN: U-18-29-21-9JE-000000-00031.0
- 2117 Valterra Vista Way
- 2218 Valterra Vista Way
- 2212 Valterra Vista Way
- 1102 Hunt Club Ln
- 2127 Landside Dr
- 2208 Landside Dr
- 1105 Deer Run Place
- 0 N Valrico Rd Unit MFRT3478144
- 1813 Landside Dr Unit 3
- 1408 Brilliant Cut Way
- 1307 Windjammer Place
- 1810 Rudder Dr
- 1801 Rudder Dr
- 1432 Windjammer Place
- 2402 Blue Stone Ct
- 1129 Emerald Hill Way
- 1518 Rolling Meadow Dr
- 1148 Emerald Hill Way
- 1605 Acorn Seed Ct
- 1934 Samantha Ln
- 2115 Valterra Vista Way
- 2113 Valterra Vista Way
- 2237 Valterra Vista Way
- 2235 Valterra Vista Way
- 2239 Valterra Vista Way
- 2119 Valterra Vista Way
- 2114 Valterra Vista Way
- 2116 Valterra Vista Way
- 2112 Valterra Vista Way
- 2233 Valterra Way
- 2118 Valterra Vista Way
- 2121 Valterra Vista Way
- 2120 Valterra Vista Way
- 2231 Valterra Vista Way
- 2122 Valterra Vista Way
- 2123 Valterra Vista Way
- 2229 Valterra Vista Way
- 2124 Valterra Vista Way
- 2125 Valterra Vista Way
- 2232 Valterra Vista Way
