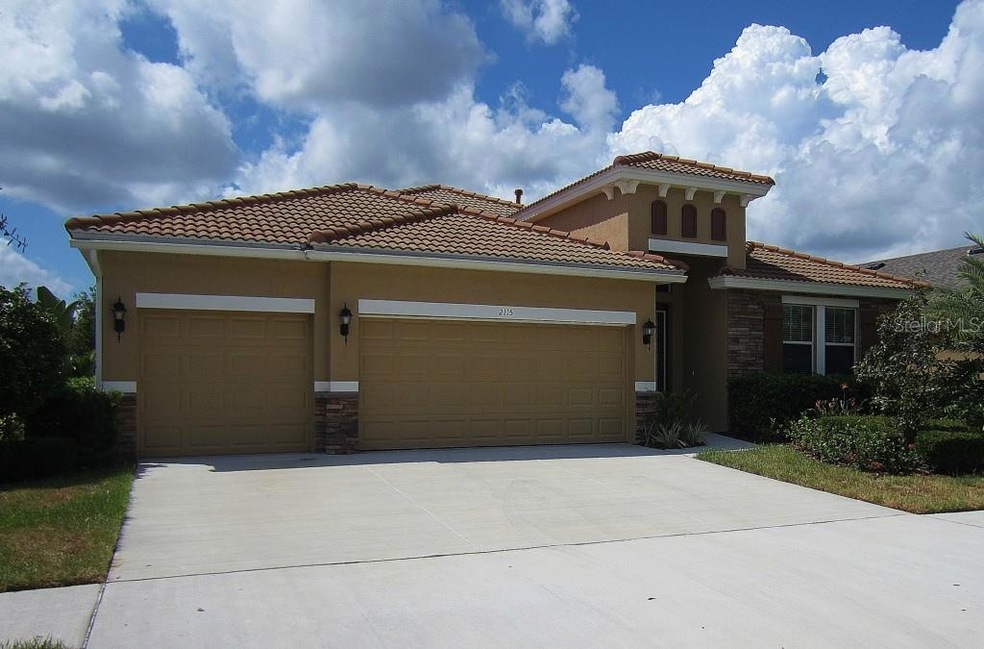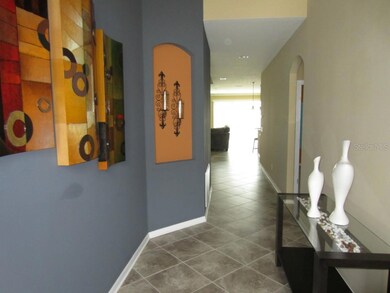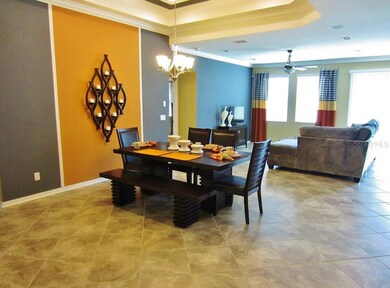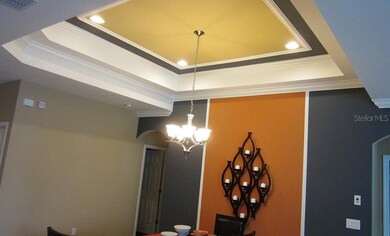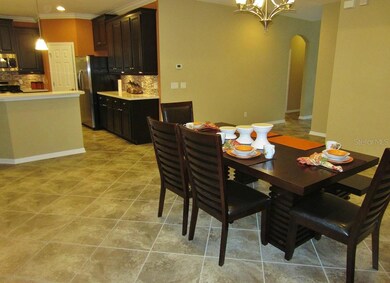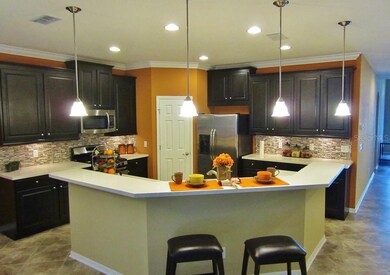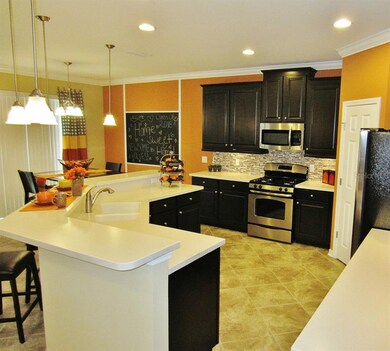
2115 Valterra Vista Way Valrico, FL 33594
Highlights
- Open Floorplan
- Deck
- Attic
- Valrico Elementary School Rated A-
- Contemporary Architecture
- High Ceiling
About This Home
As of March 2019HOT NEW PRICE!! Stunning Former BUILDER MODEL Home with over $50k in builder Upgrades! Full of light, high ceilings and SPACIOUS for Entertaining inside and out. Custom Builder Paints and Window Treatments makes it MOVE-IN Ready! Tinted windows for energy conservation. Large GOURMET Kitchen with Stainless Steel Appliances, Upgraded Backsplash and Cabinets, GAS Range, Full Pantry and Large Island for Guests. Tray Ceilings throughout the home with custom lighting. GORGEOUS Ceramic Tile Flooring located in all common areas and bathrooms. MASTER Bedroom and Bathroom connected with His and Her vanities and Stone Tiled Shower Stall. THREE Additional generously sized Bedrooms with TWO Full Bathrooms to share. LARGE 3 Car garage with room for all your tools and storage. Custom Paved Rear Patio with plenty of room for entertaining! Landscape includes Sprinkler System for easy Lawn Care and Maintenance. Convenient to Major Highways I-4, I-75 and I-275. Shopping, Dining and Downtown Tampa within close proximity. Country setting with all the County Features Hillsborough has to offer!
Last Agent to Sell the Property
KELLER WILLIAMS SOUTH SHORE License #3064086 Listed on: 09/03/2014

Home Details
Home Type
- Single Family
Est. Annual Taxes
- $4,625
Year Built
- Built in 2011
Lot Details
- 7,841 Sq Ft Lot
- Lot Dimensions are 73.0x105.0
- North Facing Home
- Mature Landscaping
- Native Plants
- Level Lot
- Irrigation
- Property is zoned PD
HOA Fees
- $58 Monthly HOA Fees
Parking
- 3 Car Attached Garage
- Garage Door Opener
Home Design
- Contemporary Architecture
- Slab Foundation
- Tile Roof
- Block Exterior
- Stucco
Interior Spaces
- 2,416 Sq Ft Home
- Open Floorplan
- Crown Molding
- Tray Ceiling
- High Ceiling
- Ceiling Fan
- Thermal Windows
- Blinds
- Sliding Doors
- Entrance Foyer
- Great Room
- Inside Utility
- Attic
Kitchen
- Eat-In Kitchen
- Built-In Oven
- Range
- Microwave
- Dishwasher
- Solid Surface Countertops
- Solid Wood Cabinet
- Disposal
Flooring
- Carpet
- Ceramic Tile
Bedrooms and Bathrooms
- 4 Bedrooms
- Walk-In Closet
- 3 Full Bathrooms
Home Security
- Intercom
- Fire and Smoke Detector
Eco-Friendly Details
- Ventilation
Outdoor Features
- Deck
- Patio
- Rain Gutters
- Porch
Utilities
- Central Heating and Cooling System
- Cable TV Available
Listing and Financial Details
- Visit Down Payment Resource Website
- Tax Lot 31
- Assessor Parcel Number U-18-29-21-9JE-000000-00031.0
Community Details
Overview
- Valterra Subdivision
- The community has rules related to deed restrictions
- Planned Unit Development
Recreation
- Park
Ownership History
Purchase Details
Home Financials for this Owner
Home Financials are based on the most recent Mortgage that was taken out on this home.Purchase Details
Home Financials for this Owner
Home Financials are based on the most recent Mortgage that was taken out on this home.Purchase Details
Home Financials for this Owner
Home Financials are based on the most recent Mortgage that was taken out on this home.Purchase Details
Purchase Details
Home Financials for this Owner
Home Financials are based on the most recent Mortgage that was taken out on this home.Similar Homes in Valrico, FL
Home Values in the Area
Average Home Value in this Area
Purchase History
| Date | Type | Sale Price | Title Company |
|---|---|---|---|
| Warranty Deed | $339,000 | Hillsborough Title Llc | |
| Warranty Deed | $298,000 | Foundation Title & Trust Llc | |
| Warranty Deed | $275,000 | All American Title | |
| Quit Claim Deed | -- | None Available | |
| Special Warranty Deed | $256,178 | Eastern National Title Agenc |
Mortgage History
| Date | Status | Loan Amount | Loan Type |
|---|---|---|---|
| Open | $280,000 | New Conventional | |
| Closed | $271,200 | New Conventional | |
| Previous Owner | $277,411 | FHA | |
| Previous Owner | $220,000 | New Conventional | |
| Previous Owner | $201,600 | New Conventional |
Property History
| Date | Event | Price | Change | Sq Ft Price |
|---|---|---|---|---|
| 07/21/2019 07/21/19 | Off Market | $275,000 | -- | -- |
| 03/14/2019 03/14/19 | Sold | $339,000 | 0.0% | $140 / Sq Ft |
| 02/03/2019 02/03/19 | Pending | -- | -- | -- |
| 01/31/2019 01/31/19 | For Sale | $339,000 | +13.8% | $140 / Sq Ft |
| 04/05/2018 04/05/18 | Off Market | $298,000 | -- | -- |
| 06/29/2017 06/29/17 | Sold | $298,000 | -0.7% | $125 / Sq Ft |
| 03/15/2017 03/15/17 | Pending | -- | -- | -- |
| 02/01/2017 02/01/17 | For Sale | $300,000 | +9.1% | $126 / Sq Ft |
| 03/06/2015 03/06/15 | Sold | $275,000 | 0.0% | $114 / Sq Ft |
| 01/08/2015 01/08/15 | Pending | -- | -- | -- |
| 10/21/2014 10/21/14 | Price Changed | $275,000 | -5.1% | $114 / Sq Ft |
| 09/03/2014 09/03/14 | For Sale | $289,900 | +13.2% | $120 / Sq Ft |
| 06/16/2014 06/16/14 | Off Market | $256,178 | -- | -- |
| 11/02/2012 11/02/12 | Sold | $256,178 | 0.0% | $106 / Sq Ft |
| 09/30/2012 09/30/12 | Pending | -- | -- | -- |
| 08/07/2012 08/07/12 | For Sale | $256,178 | -- | $106 / Sq Ft |
Tax History Compared to Growth
Tax History
| Year | Tax Paid | Tax Assessment Tax Assessment Total Assessment is a certain percentage of the fair market value that is determined by local assessors to be the total taxable value of land and additions on the property. | Land | Improvement |
|---|---|---|---|---|
| 2024 | $5,078 | $285,482 | -- | -- |
| 2023 | $4,906 | $277,167 | $0 | $0 |
| 2022 | $4,703 | $269,094 | $0 | $0 |
| 2021 | $4,654 | $261,256 | $0 | $0 |
| 2020 | $4,557 | $257,649 | $0 | $0 |
| 2019 | $5,002 | $282,803 | $0 | $0 |
| 2018 | $4,450 | $250,844 | $0 | $0 |
| 2017 | $4,207 | $235,792 | $0 | $0 |
| 2016 | $4,174 | $230,840 | $0 | $0 |
| 2015 | $4,976 | $234,898 | $0 | $0 |
| 2014 | -- | $202,807 | $0 | $0 |
| 2013 | -- | $191,596 | $0 | $0 |
Agents Affiliated with this Home
-

Seller's Agent in 2019
Neill Boyd
COMPASS FLORIDA LLC
(813) 767-2694
120 Total Sales
-

Buyer's Agent in 2019
Steven Lavoie
RE/MAX
(813) 833-4901
12 in this area
149 Total Sales
-

Seller's Agent in 2017
Rebecca Kelly
EATON REALTY
(910) 495-5810
2 in this area
149 Total Sales
-

Seller Co-Listing Agent in 2017
Craig Eaton
EATON REALTY
(813) 230-8955
28 in this area
623 Total Sales
-
K
Buyer's Agent in 2017
Kelly Combs Chewning
-

Seller's Agent in 2015
Jan Hungate
KELLER WILLIAMS SOUTH SHORE
(813) 786-7010
4 in this area
97 Total Sales
Map
Source: Stellar MLS
MLS Number: T2714939
APN: U-18-29-21-9JE-000000-00031.0
- 2117 Valterra Vista Way
- 2218 Valterra Vista Way
- 1221 N Valrico Rd Unit 43
- 1221 N Valrico Rd Unit 38
- 1102 Hunt Club Ln
- 2226 Landside Dr
- 2208 Landside Dr
- 1008 Arista Blvd
- 0 N Valrico Rd Unit MFRT3478144
- 1129 Emerald Hill Way
- 1432 Windjammer Place
- 2213 Mountain Meadow Way
- 2526 Valley Sunset Ln
- 1518 Rolling Meadow Dr
- 1010 Better Days Place Unit 89
- 1304 Gangplank Dr
- 1148 Emerald Hill Way
- 2013 Capri Rd
- 1324 Gangplank Dr
- 2511 Early Dawn Ct
