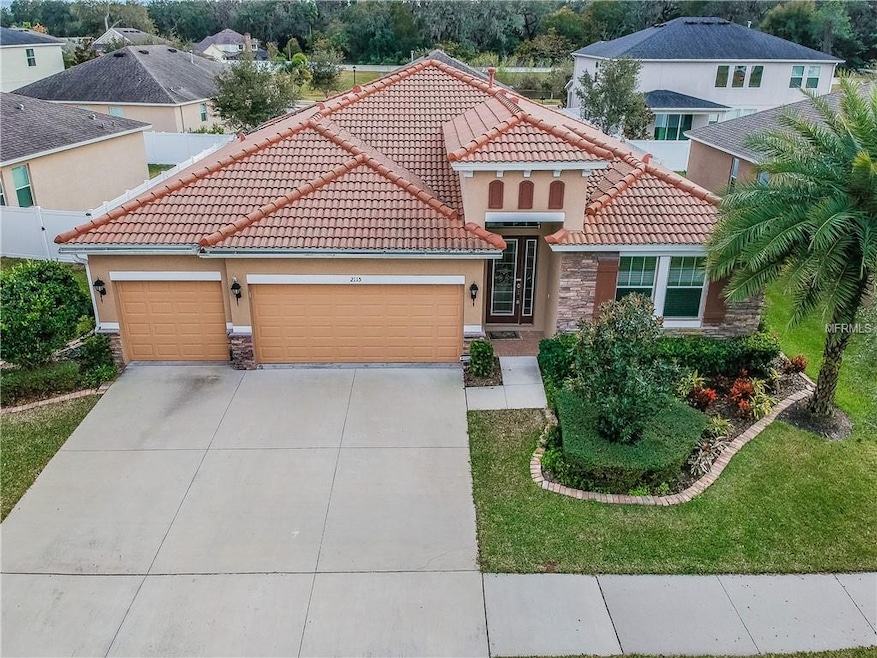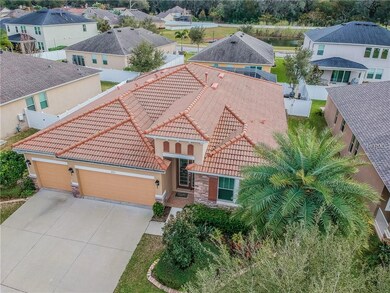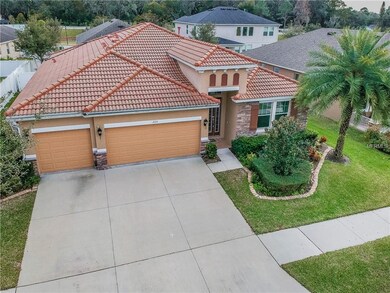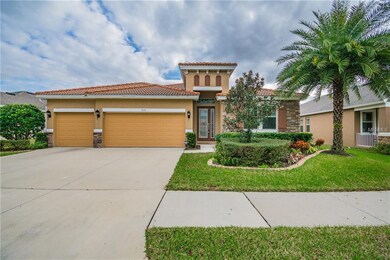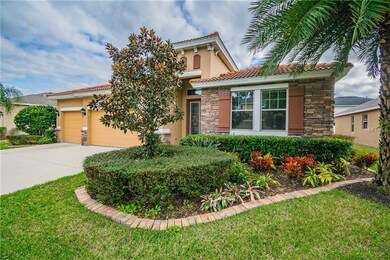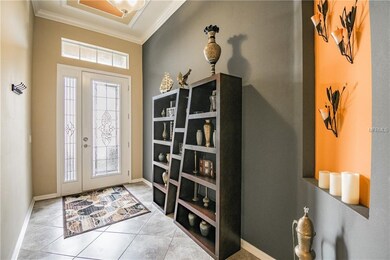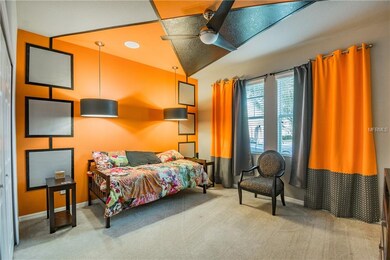
2115 Valterra Vista Way Valrico, FL 33594
Highlights
- Screened Pool
- Open Floorplan
- Vaulted Ceiling
- Valrico Elementary School Rated A-
- Contemporary Architecture
- Stone Countertops
About This Home
As of March 2019FALL IN LOVE with this former K.Hovnanian MODEL HOME in Valterra! This home has all the UPGRADES and CUSTOM features you could ever hope for. Park the cars/toys in your 3 car garage and walk inside to CUSTOM PAINT and DESIGNER TRIM LINES throughout the spacious and open floorplan. TRAY and CROWN MOLDING flows throughout the VAULTED CEILINGS. The common areas are covered in DESIGNER TILES and there is PLENTY of space for your imagination! The open kitchen has DESIGNER STONE COUNTERS with a huge island for entertaining guests. This SMART HOME also has the ECOBEE THERMOSTAT, SMART AMBIENT BULBS and SMART PLUGS in every room of the house, as well as CUSTOM BUILT IN SOUND SPEAKERS in every room. Landscaping is METICULOUSLY MAINTAINED with remote controlled irrigation. SOLAR HEATED AND SALT WATER SCREENED IN POOL AND LANAI JUST ADDED IN 2018! Located near great area schools! This showstopper is a must see!
Last Agent to Sell the Property
COMPASS FLORIDA LLC License #3403669 Listed on: 02/01/2019

Home Details
Home Type
- Single Family
Est. Annual Taxes
- $4,450
Year Built
- Built in 2011
Lot Details
- 7,674 Sq Ft Lot
- North Facing Home
- Mature Landscaping
- Irrigation
- Landscaped with Trees
- Property is zoned PD
HOA Fees
- $50 Monthly HOA Fees
Parking
- 3 Car Attached Garage
Home Design
- Contemporary Architecture
- Slab Foundation
- Tile Roof
- Stone Siding
- Stucco
Interior Spaces
- 2,416 Sq Ft Home
- Open Floorplan
- Built-In Features
- Crown Molding
- Tray Ceiling
- Vaulted Ceiling
- Ceiling Fan
- Sliding Doors
- Laundry Room
Kitchen
- Eat-In Kitchen
- Range
- Microwave
- Freezer
- Dishwasher
- Stone Countertops
- Disposal
Flooring
- Carpet
- Ceramic Tile
Bedrooms and Bathrooms
- 4 Bedrooms
- Walk-In Closet
- 3 Full Bathrooms
Home Security
- Home Security System
- Fire and Smoke Detector
Pool
- Screened Pool
- In Ground Pool
- Saltwater Pool
- Fence Around Pool
Outdoor Features
- Enclosed patio or porch
- Outdoor Grill
- Rain Gutters
Schools
- Valrico Elementary School
- Mann Middle School
- Brandon High School
Utilities
- Central Heating and Cooling System
- Thermostat
- High Speed Internet
- Phone Available
- Cable TV Available
Community Details
- Valterra HOA, Phone Number (813) 571-7100
- Visit Association Website
- Built by K. Hovnanian Homes
- Valterra Subdivision, Cequesta Floorplan
Listing and Financial Details
- Down Payment Assistance Available
- Homestead Exemption
- Visit Down Payment Resource Website
- Tax Lot 31
- Assessor Parcel Number U-18-29-21-9JE-000000-00031.0
Ownership History
Purchase Details
Home Financials for this Owner
Home Financials are based on the most recent Mortgage that was taken out on this home.Purchase Details
Home Financials for this Owner
Home Financials are based on the most recent Mortgage that was taken out on this home.Purchase Details
Home Financials for this Owner
Home Financials are based on the most recent Mortgage that was taken out on this home.Purchase Details
Purchase Details
Home Financials for this Owner
Home Financials are based on the most recent Mortgage that was taken out on this home.Similar Homes in Valrico, FL
Home Values in the Area
Average Home Value in this Area
Purchase History
| Date | Type | Sale Price | Title Company |
|---|---|---|---|
| Warranty Deed | $339,000 | Hillsborough Title Llc | |
| Warranty Deed | $298,000 | Foundation Title & Trust Llc | |
| Warranty Deed | $275,000 | All American Title | |
| Quit Claim Deed | -- | None Available | |
| Special Warranty Deed | $256,178 | Eastern National Title Agenc |
Mortgage History
| Date | Status | Loan Amount | Loan Type |
|---|---|---|---|
| Open | $280,000 | New Conventional | |
| Closed | $271,200 | New Conventional | |
| Previous Owner | $277,411 | FHA | |
| Previous Owner | $220,000 | New Conventional | |
| Previous Owner | $201,600 | New Conventional |
Property History
| Date | Event | Price | Change | Sq Ft Price |
|---|---|---|---|---|
| 07/21/2019 07/21/19 | Off Market | $275,000 | -- | -- |
| 03/14/2019 03/14/19 | Sold | $339,000 | 0.0% | $140 / Sq Ft |
| 02/03/2019 02/03/19 | Pending | -- | -- | -- |
| 01/31/2019 01/31/19 | For Sale | $339,000 | +13.8% | $140 / Sq Ft |
| 04/05/2018 04/05/18 | Off Market | $298,000 | -- | -- |
| 06/29/2017 06/29/17 | Sold | $298,000 | -0.7% | $125 / Sq Ft |
| 03/15/2017 03/15/17 | Pending | -- | -- | -- |
| 02/01/2017 02/01/17 | For Sale | $300,000 | +9.1% | $126 / Sq Ft |
| 03/06/2015 03/06/15 | Sold | $275,000 | 0.0% | $114 / Sq Ft |
| 01/08/2015 01/08/15 | Pending | -- | -- | -- |
| 10/21/2014 10/21/14 | Price Changed | $275,000 | -5.1% | $114 / Sq Ft |
| 09/03/2014 09/03/14 | For Sale | $289,900 | +13.2% | $120 / Sq Ft |
| 06/16/2014 06/16/14 | Off Market | $256,178 | -- | -- |
| 11/02/2012 11/02/12 | Sold | $256,178 | 0.0% | $106 / Sq Ft |
| 09/30/2012 09/30/12 | Pending | -- | -- | -- |
| 08/07/2012 08/07/12 | For Sale | $256,178 | -- | $106 / Sq Ft |
Tax History Compared to Growth
Tax History
| Year | Tax Paid | Tax Assessment Tax Assessment Total Assessment is a certain percentage of the fair market value that is determined by local assessors to be the total taxable value of land and additions on the property. | Land | Improvement |
|---|---|---|---|---|
| 2024 | $5,078 | $285,482 | -- | -- |
| 2023 | $4,906 | $277,167 | $0 | $0 |
| 2022 | $4,703 | $269,094 | $0 | $0 |
| 2021 | $4,654 | $261,256 | $0 | $0 |
| 2020 | $4,557 | $257,649 | $0 | $0 |
| 2019 | $5,002 | $282,803 | $0 | $0 |
| 2018 | $4,450 | $250,844 | $0 | $0 |
| 2017 | $4,207 | $235,792 | $0 | $0 |
| 2016 | $4,174 | $230,840 | $0 | $0 |
| 2015 | $4,976 | $234,898 | $0 | $0 |
| 2014 | -- | $202,807 | $0 | $0 |
| 2013 | -- | $191,596 | $0 | $0 |
Agents Affiliated with this Home
-
Neill Boyd

Seller's Agent in 2019
Neill Boyd
COMPASS FLORIDA LLC
(813) 767-2694
122 Total Sales
-
Steven Lavoie

Buyer's Agent in 2019
Steven Lavoie
RE/MAX
11 in this area
151 Total Sales
-
Rebecca Kelly

Seller's Agent in 2017
Rebecca Kelly
EATON REALTY
(910) 495-5810
2 in this area
161 Total Sales
-
Craig Eaton

Seller Co-Listing Agent in 2017
Craig Eaton
EATON REALTY
(813) 230-8955
32 in this area
654 Total Sales
-
K
Buyer's Agent in 2017
Kelly Combs Chewning
-
Jan Hungate

Seller's Agent in 2015
Jan Hungate
KELLER WILLIAMS SOUTH SHORE
(813) 786-7010
4 in this area
99 Total Sales
Map
Source: Stellar MLS
MLS Number: T3154526
APN: U-18-29-21-9JE-000000-00031.0
- 2117 Valterra Vista Way
- 2218 Valterra Vista Way
- 2212 Valterra Vista Way
- 1102 Hunt Club Ln
- 2127 Landside Dr
- 2208 Landside Dr
- 1105 Deer Run Place
- 0 N Valrico Rd Unit MFRT3478144
- 1408 Brilliant Cut Way
- 1813 Landside Dr Unit 3
- 1307 Windjammer Place
- 1810 Rudder Dr
- 1801 Rudder Dr
- 1432 Windjammer Place
- 2402 Blue Stone Ct
- 1129 Emerald Hill Way
- 1518 Rolling Meadow Dr
- 1148 Emerald Hill Way
- 1605 Acorn Seed Ct
- 1934 Samantha Ln
