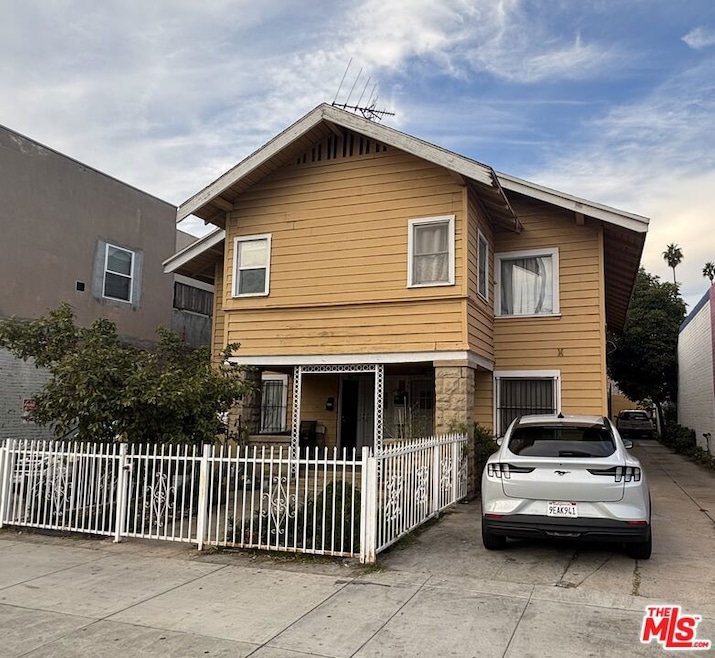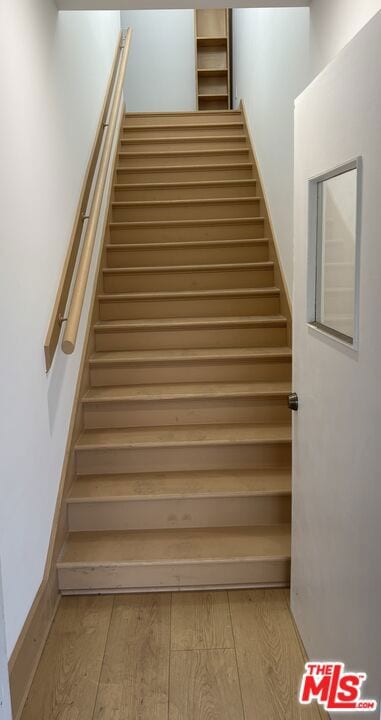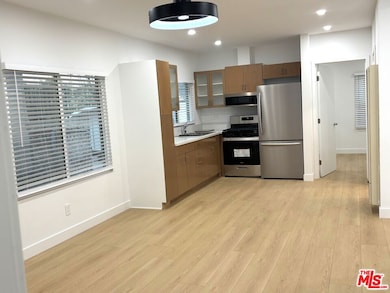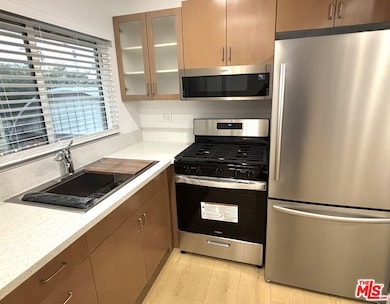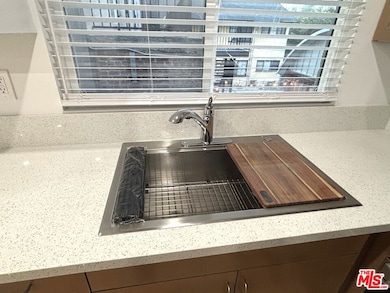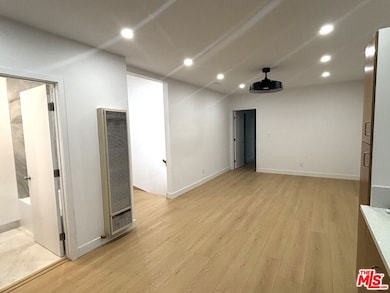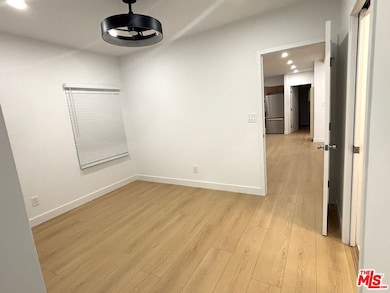2115 Venice Blvd Unit 1/2 Los Angeles, CA 90006
Harvard Heights NeighborhoodHighlights
- Gourmet Kitchen
- Open Floorplan
- Engineered Wood Flooring
- Two Primary Bathrooms
- Craftsman Architecture
- 4-minute walk to Normandie Recreation Center
About This Home
This invitingly attractive, remodeled 2 bedroom, 2 bath modern Craftsman unit, complete with new kitchen, all new appliances, new fixtures, and tastefully renovated bathrooms with spa-like aesthetic, is located in the quiet section of Venice Boulevard within the central Los Angeles neighborhood of Harvard Heights. Nestled among beautiful historic Craftsman homes and local businesses, this neighborhood, is situated on a lesser traveled area of Venice Boulevard, conveniently located near City transit, local dining, entertainment, and shopping, USC and LATTC (Los Angeles Trade-Technical College), vibrant K-Town, and Exposition Park with it's unique variety of cultural centers, and soon to be home to the Lucas Museum of Narrative Art, and LA28 Summer Olympics!
Condo Details
Home Type
- Condominium
Year Built
- Built in 1913 | Remodeled
Lot Details
- South Facing Home
- Wrought Iron Fence
Home Design
- Craftsman Architecture
- Entry on the 1st floor
- Turnkey
Interior Spaces
- 890 Sq Ft Home
- 2-Story Property
- Open Floorplan
- Ceiling Fan
- Recessed Lighting
- Custom Window Coverings
- Blinds
- Living Room
- Dining Area
Kitchen
- Gourmet Kitchen
- Gas Oven
- Gas Cooktop
- Microwave
- Quartz Countertops
Flooring
- Engineered Wood
- Concrete
Bedrooms and Bathrooms
- 2 Bedrooms
- Walk-In Closet
- Remodeled Bathroom
- Two Primary Bathrooms
- Bathtub with Shower
Laundry
- Laundry Room
- Dryer
- Washer
Parking
- 1 Open Parking Space
- 1 Parking Space
- Driveway
Outdoor Features
- Front Porch
Utilities
- Cooling System Mounted To A Wall/Window
- Heating System Uses Natural Gas
- Heating System Mounted To A Wall or Window
- Cable TV Available
Listing and Financial Details
- Security Deposit $2,275
- Tenant pays for cable TV, electricity, gas, insurance
- 12 Month Lease Term
- Assessor Parcel Number 5074-008-014
Community Details
Overview
- 8 Units
Pet Policy
- Call for details about the types of pets allowed
Map
Source: The MLS
MLS Number: 25620121
- 1676 S Ardmore Ave
- 2756 W 15th St
- 1715 S Kingsley Dr
- 1678 Roosevelt Ave
- 1720 S Kingsley Dr
- 1500 S Hobart Blvd
- 2175 Cambridge St
- 1411 S Harvard Blvd
- 1745 S Harvard Blvd
- 1312 S Ardmore Ave
- 1715 Westmoreland Blvd
- 1810 Westmoreland Blvd
- 2905 W 14th St
- 2251 Cambridge St
- 2956 W 15th St
- 2941 W 14th St
- 2982 W 15th St
- 1940 S La Salle Ave
- 1946 S La Salle Ave
- 1225 S Normandie Ave
- 1559 1/2 S Harvard Blvd
- 2047 Cambridge St Unit A
- 1677 S Harvard Blvd Unit Upstairs
- 1707 S Harvard Blvd
- 2207 Cambridge St
- 1215 S Ardmore Ave
- 3057-3067 W Pico Blvd
- 1207 S Serrano Ave
- 1154 Irolo St
- 1864 Cordova St
- 1875 W 20th St Unit 1/2
- 2765 1/2 W 12th St
- 1128 S Ardmore Ave
- 1228 Fedora St
- 1128 Irolo St
- 1843 W 20th St
- 11225 1122 5 Irolo St
- 1122 Irolo St Unit 1122.5
- 1124-1140 S Normandie Ave
- 1124 S Normandie Ave
