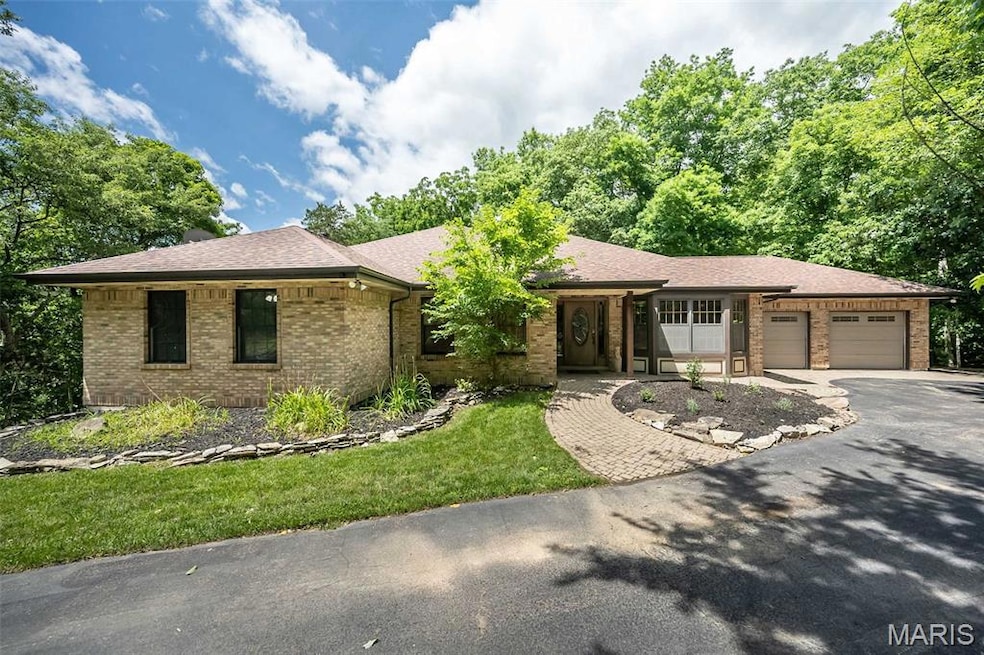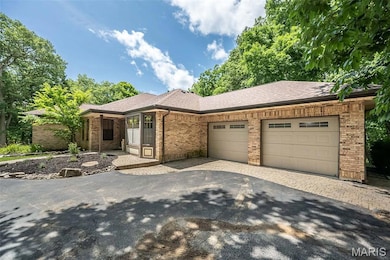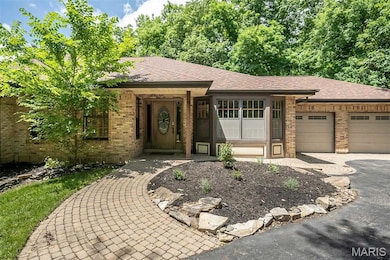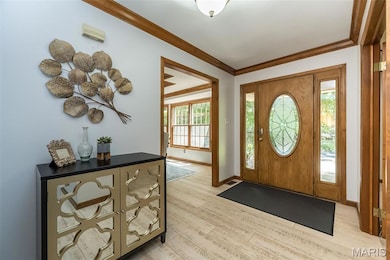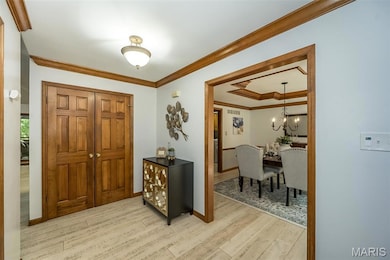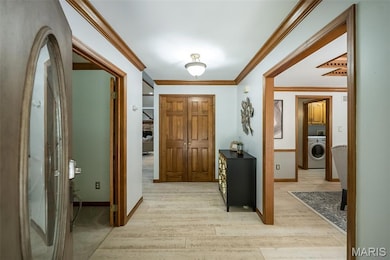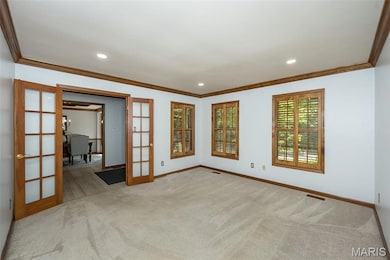
2115 Whitsetts Fork Ridge Rd Glencoe, MO 63038
Glencoe NeighborhoodEstimated payment $4,398/month
Highlights
- Very Popular Property
- 3.36 Acre Lot
- Engineered Wood Flooring
- Blevins Elementary School Rated A-
- Recreation Room
- 1 Fireplace
About This Home
Serenity abounds in this wonderful 4 bed, 3 full bath Wildwood ranch, tucked away on a 3.3 acre wooded lot in the Private Subdivision of Whitsetts Fork Ridge. The kitchen features beautiful granite countertops, custom cabinetry with soft close doors, large center island, stainless steel appliances, double oven, wine fridge, gas cooktop and built in microwave. Spend your nights in the living room relaxing near the wood burning fireplace, reading in the den, or sitting peacefully on the walk-out covered deck. The spacious master bedroom overlooks the wooded back yard and features a large tub and separate shower. The main floor is completed with a cozy dining room and 2 additional bedrooms. Entertain downstairs in the generously sized recreation room with walk out covered patio. The huge downstairs bedroom is completed with french doors walking out to a 2nd deck overlooking a beautiful protected yard that bends and turns through the woods. All this just a few minutes from Rockwood Reservation, schools, restaurants and other businesses. This home boasts a brand new septic system (Spring 2025), newer roof, and HVAC/Hot Water Heater less than 10 years old. Ask your agent about the available 2024 Inspection Reports.
Home Details
Home Type
- Single Family
Est. Annual Taxes
- $6,988
Year Built
- Built in 1990
Lot Details
- 3.36 Acre Lot
- Lot Dimensions are 441x401x354x401
Parking
- 2 Car Attached Garage
Interior Spaces
- 1-Story Property
- 1 Fireplace
- Living Room
- Dining Room
- Den
- Recreation Room
Kitchen
- Built-In Double Oven
- Microwave
- Dishwasher
- Disposal
Flooring
- Engineered Wood
- Carpet
- Luxury Vinyl Plank Tile
Bedrooms and Bathrooms
- 4 Bedrooms
Partially Finished Basement
- Basement Fills Entire Space Under The House
- Basement Ceilings are 8 Feet High
- Bedroom in Basement
Schools
- Blevins Elem. Elementary School
- Lasalle Springs Middle School
- Eureka Sr. High School
Utilities
- Forced Air Heating and Cooling System
- Well
Community Details
- No Home Owners Association
Listing and Financial Details
- Assessor Parcel Number 26W-64-0110
Map
Home Values in the Area
Average Home Value in this Area
Tax History
| Year | Tax Paid | Tax Assessment Tax Assessment Total Assessment is a certain percentage of the fair market value that is determined by local assessors to be the total taxable value of land and additions on the property. | Land | Improvement |
|---|---|---|---|---|
| 2023 | $6,988 | $101,950 | $21,770 | $80,180 |
| 2022 | $6,155 | $83,450 | $24,190 | $59,260 |
| 2021 | $6,110 | $83,450 | $24,190 | $59,260 |
| 2020 | $5,712 | $74,370 | $21,360 | $53,010 |
| 2019 | $5,735 | $74,370 | $21,360 | $53,010 |
| 2018 | $5,840 | $71,430 | $21,360 | $50,070 |
| 2017 | $5,699 | $71,430 | $21,360 | $50,070 |
| 2016 | $5,502 | $66,310 | $16,470 | $49,840 |
| 2015 | $5,454 | $66,310 | $16,470 | $49,840 |
| 2014 | $4,906 | $58,160 | $14,970 | $43,190 |
Property History
| Date | Event | Price | Change | Sq Ft Price |
|---|---|---|---|---|
| 06/19/2025 06/19/25 | Price Changed | $685,000 | 0.0% | $195 / Sq Ft |
| 06/19/2025 06/19/25 | For Sale | $685,000 | -8.1% | $195 / Sq Ft |
| 02/14/2025 02/14/25 | Off Market | -- | -- | -- |
| 06/27/2024 06/27/24 | Sold | -- | -- | -- |
| 06/04/2024 06/04/24 | Pending | -- | -- | -- |
| 05/30/2024 05/30/24 | Price Changed | $745,000 | -2.0% | $228 / Sq Ft |
| 05/21/2024 05/21/24 | For Sale | $760,000 | +21.6% | $232 / Sq Ft |
| 04/07/2021 04/07/21 | Sold | -- | -- | -- |
| 02/21/2021 02/21/21 | Pending | -- | -- | -- |
| 01/09/2021 01/09/21 | Price Changed | $625,000 | -1.6% | $191 / Sq Ft |
| 11/20/2020 11/20/20 | Price Changed | $635,000 | -1.6% | $194 / Sq Ft |
| 10/30/2020 10/30/20 | Price Changed | $645,000 | -1.5% | $197 / Sq Ft |
| 10/11/2020 10/11/20 | Price Changed | $655,000 | -3.5% | $200 / Sq Ft |
| 08/31/2020 08/31/20 | For Sale | $679,000 | -- | $208 / Sq Ft |
Purchase History
| Date | Type | Sale Price | Title Company |
|---|---|---|---|
| Warranty Deed | -- | Investors Title Company | |
| Deed | -- | None Listed On Document | |
| Warranty Deed | $595,000 | Alliance Title Group Llc |
Mortgage History
| Date | Status | Loan Amount | Loan Type |
|---|---|---|---|
| Previous Owner | $476,000 | New Conventional |
Similar Homes in Glencoe, MO
Source: MARIS MLS
MLS Number: MIS25008127
APN: 26W-64-0110
- 17478 Radcliffe Place Dr
- 179 Stonesthrow Dr
- 17332 Radcliffe Place Dr
- 3357 Johns Cabin Rd
- 138 Franklin Ave Unit A
- 4 Hidden Forest Dr
- 122 Meadows of Wildwood Blvd
- 1730 Chimney Top Farms Rd
- 17013 Westridge Oaks Dr
- 18244 Buckboard
- 2626 Center Ave
- 17002 New College Ave
- 2632 Center Ave
- 361 Hunters Spur
- 2604 Center Ave
- 100 Jubilee Hill Dr Unit L
- 100 Jubilee Hill Dr Unit G
- 108 Jubilee Hill Dr Unit H
- 2601 East Ave
- 3321 Wilderness Trail
