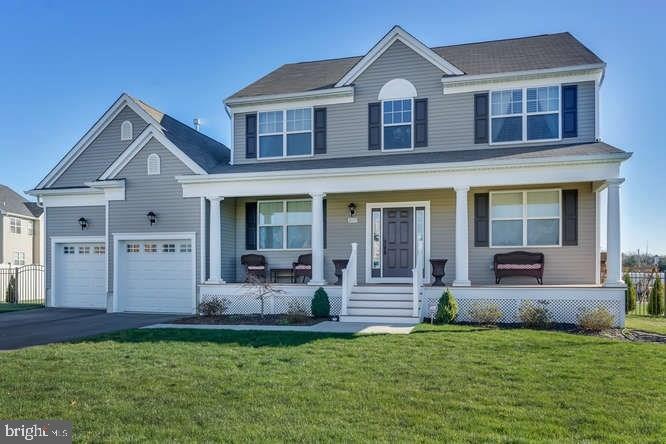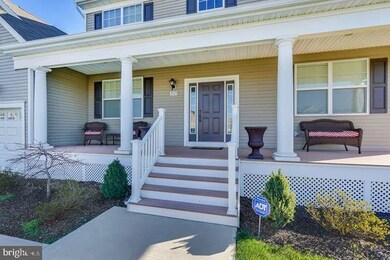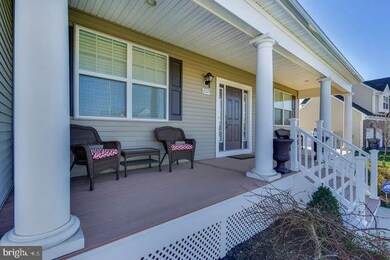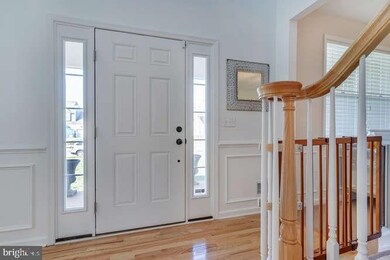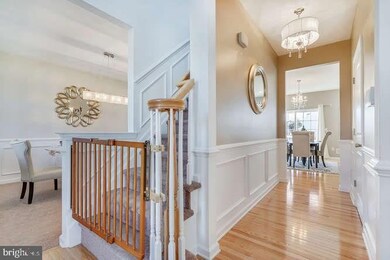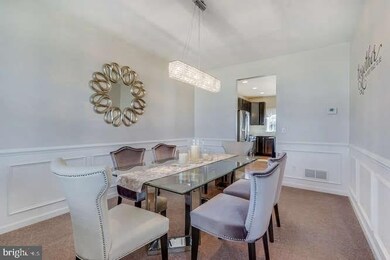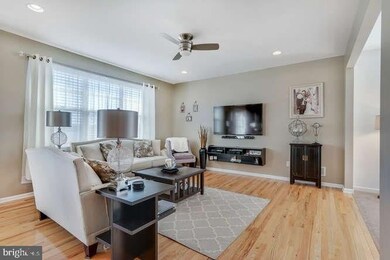
2115 Wyeth Way Toms River, NJ 08755
Highlights
- Colonial Architecture
- Attic
- 2 Car Attached Garage
- Wood Flooring
- No HOA
- Crown Molding
About This Home
As of August 2016Welcome to Hickory Pines- New development of custom homes! Why wait? The Balsam model built in mid 2014 has over $80,000 in custom upgrades. Situated on a large fenced in property. Just some of the upgrades include: Hardwood floors, 9 foot ceilings on the first floor, granite counters & center island in the kitchen, custom picture frame molding, zoned HVAC, framed basement, Trex decking, pavers, fenced yard and the list continues. This 4 bed/ 2.5 bath is ready to move in- want new construction, but do not want to wait? Then we have your new home solution!
Last Agent to Sell the Property
RE/MAX at Barnegat Bay - Toms River Listed on: 01/15/2016
Home Details
Home Type
- Single Family
Est. Annual Taxes
- $8,354
Year Built
- Built in 2014
Lot Details
- Lot Dimensions are 80x144x140x124
- Partially Fenced Property
Parking
- 2 Car Attached Garage
- Garage Door Opener
Home Design
- Colonial Architecture
- Shingle Roof
- Vinyl Siding
Interior Spaces
- Crown Molding
- Recessed Lighting
- Window Screens
- Family Room
- Living Room
- Dining Room
- Home Security System
- Attic
Kitchen
- Gas Oven or Range
- Built-In Microwave
- Dishwasher
Flooring
- Wood
- Wall to Wall Carpet
- Tile or Brick
Bedrooms and Bathrooms
- 4 Bedrooms
- En-Suite Primary Bedroom
- En-Suite Bathroom
- Walk-In Closet
- Walk-in Shower
Partially Finished Basement
- Heated Basement
- Basement Fills Entire Space Under The House
Schools
- TOMS River High - North High School
Utilities
- Forced Air Zoned Heating and Cooling System
- Natural Gas Water Heater
Listing and Financial Details
- Tax Lot 10.02
- Assessor Parcel Number 08-00165-0000-00010-02
Community Details
Overview
- No Home Owners Association
- North Dover Subdivision
Security
- Building Security System
Ownership History
Purchase Details
Home Financials for this Owner
Home Financials are based on the most recent Mortgage that was taken out on this home.Purchase Details
Home Financials for this Owner
Home Financials are based on the most recent Mortgage that was taken out on this home.Purchase Details
Home Financials for this Owner
Home Financials are based on the most recent Mortgage that was taken out on this home.Similar Homes in the area
Home Values in the Area
Average Home Value in this Area
Purchase History
| Date | Type | Sale Price | Title Company |
|---|---|---|---|
| Warranty Deed | $430,000 | Old Republic Title Insurance | |
| Bargain Sale Deed | $389,900 | Green Label Title | |
| Bargain Sale Deed | $130,283 | None Available | |
| Deed | $389,900 | Multiple |
Mortgage History
| Date | Status | Loan Amount | Loan Type |
|---|---|---|---|
| Open | $366,600 | New Conventional | |
| Previous Owner | $311,000 | New Conventional | |
| Previous Owner | $311,919 | New Conventional | |
| Previous Owner | $311,000 | New Conventional |
Property History
| Date | Event | Price | Change | Sq Ft Price |
|---|---|---|---|---|
| 08/19/2016 08/19/16 | Sold | $430,000 | 0.0% | $430,000 / Sq Ft |
| 08/19/2016 08/19/16 | Sold | $430,000 | -10.2% | $430,000 / Sq Ft |
| 07/26/2016 07/26/16 | Pending | -- | -- | -- |
| 01/15/2016 01/15/16 | For Sale | $479,000 | -- | $479,000 / Sq Ft |
Tax History Compared to Growth
Tax History
| Year | Tax Paid | Tax Assessment Tax Assessment Total Assessment is a certain percentage of the fair market value that is determined by local assessors to be the total taxable value of land and additions on the property. | Land | Improvement |
|---|---|---|---|---|
| 2024 | $10,208 | $589,700 | $183,000 | $406,700 |
| 2023 | $9,836 | $589,700 | $183,000 | $406,700 |
| 2022 | $9,836 | $589,700 | $183,000 | $406,700 |
| 2021 | $8,660 | $382,500 | $98,300 | $284,200 |
| 2020 | $9,513 | $382,500 | $98,300 | $284,200 |
| 2019 | $9,100 | $382,500 | $98,300 | $284,200 |
| 2018 | $9,008 | $382,500 | $98,300 | $284,200 |
| 2017 | $8,947 | $382,500 | $98,300 | $284,200 |
| 2016 | $8,736 | $382,500 | $98,300 | $284,200 |
| 2015 | $8,354 | $379,400 | $98,300 | $281,100 |
| 2014 | $2,057 | $98,300 | $98,300 | $0 |
Agents Affiliated with this Home
-
Patrick Meehan

Seller's Agent in 2016
Patrick Meehan
RE/MAX
(609) 661-1604
61 in this area
497 Total Sales
-
Efraim Feder

Buyer's Agent in 2016
Efraim Feder
Imperial Real Estate Agency
(347) 628-6565
107 in this area
190 Total Sales
-
datacorrect BrightMLS
d
Buyer's Agent in 2016
datacorrect BrightMLS
Non Subscribing Office
Map
Source: Bright MLS
MLS Number: NJOC188564
APN: 08-00165-0000-00010-02
- 138 Spirit Bear Rd
- 1141 Hickory St
- 2016 Coconut Grove Ct
- 1020 Bal Harbor Dr
- 2020 Coconut Grove Ct
- 1021 Bal Harbor Dr
- 2001 Coconut Grove Ct
- 1017 Bal Harbor Dr
- 1012 Bal Harbor Dr
- 2005 Coconut Grove Rd
- 1013 Bal Harbor Dr
- 1008 Bal Harbor Dr
- 2013 Coconut Grove Ct
- 212 Roberts Rd
- 1004 Bal Harbor Dr
- 309 Roberts Rd
- 46 Roberts Rd
- 34 Cox Cro Rd
- 1183 Cynthia Ln
- 1196 Arcadia Dr
