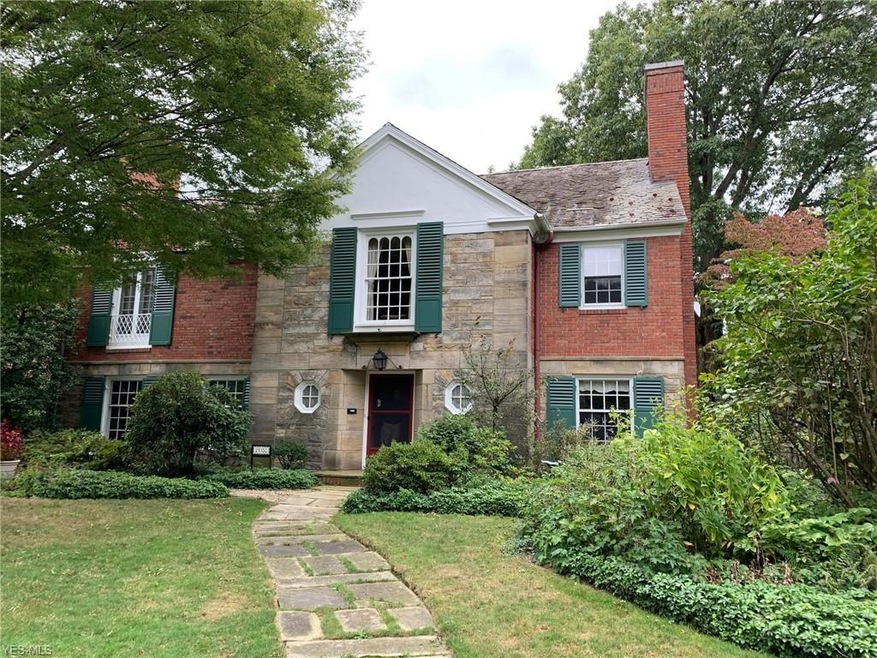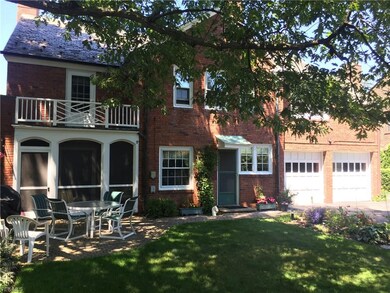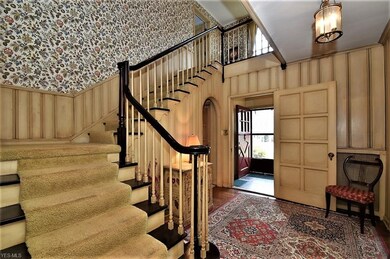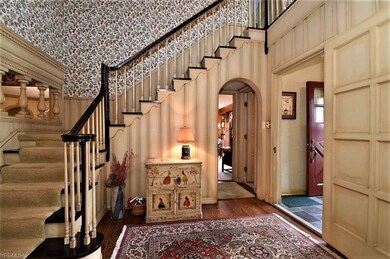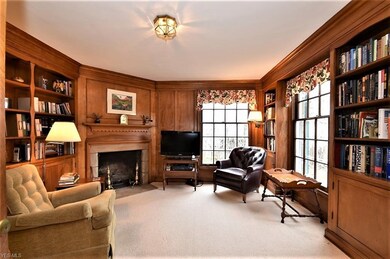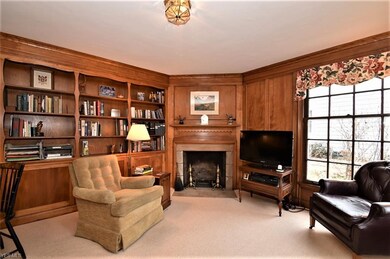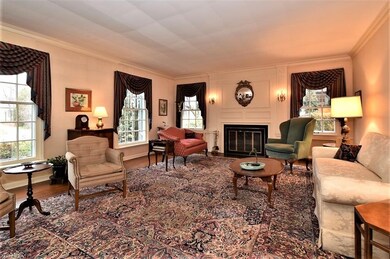
21150 W Byron Rd Shaker Heights, OH 44122
Estimated Value: $510,467 - $620,000
Highlights
- Colonial Architecture
- 4 Fireplaces
- Tennis Courts
- Shaker Heights High School Rated A
- Community Pool
- Enclosed patio or porch
About This Home
As of March 2020Remarkable opportunity - Norcross designed, spacious home with crisp architectural details has only had 2 owners! Two story foyer, 4 fireplaces, crown moldings, and hand-selected birch paneled library. Hardwood floors under carpet have been well protected. All 5 bedrooms and 3 full baths on 2nd floor. Spacious master suite with french doors Juliette balcony, fireplace, dressing room, full 4 piece bath and adjacent bedroom can be nursery, office, sitting room or expanded dressing room. Unique and appealing layout, with wonderful storage throughout the home. Finished LL with cute bar area. Screened porch and paver patio. Two car, heated attached garage with nature stone flooring. Will be POS compliant at transfer. If you are looking to put your style into a charming Shaker home, this is it. Priced well under tax valuation.
Last Agent to Sell the Property
Howard Hanna License #2011002711 Listed on: 02/13/2020

Last Buyer's Agent
Berkshire Hathaway HomeServices Professional Realty License #357652

Home Details
Home Type
- Single Family
Year Built
- Built in 1933
Lot Details
- 0.26 Acre Lot
- Lot Dimensions are 75 x 150
- North Facing Home
- Property is Fully Fenced
Home Design
- Colonial Architecture
- Brick Exterior Construction
- Slate Roof
- Stone Siding
Interior Spaces
- 2-Story Property
- 4 Fireplaces
- Partially Finished Basement
- Basement Fills Entire Space Under The House
- Fire and Smoke Detector
Kitchen
- Built-In Oven
- Range
- Dishwasher
Bedrooms and Bathrooms
- 5 Bedrooms
Laundry
- Dryer
- Washer
Parking
- 2 Car Attached Garage
- Heated Garage
- Garage Door Opener
Outdoor Features
- Enclosed patio or porch
Utilities
- Radiator
- Heating System Uses Steam
- Heating System Uses Gas
Community Details
- Tennis Courts
- Community Playground
- Community Pool
- Park
Listing and Financial Details
- Assessor Parcel Number 733-32-019
Ownership History
Purchase Details
Home Financials for this Owner
Home Financials are based on the most recent Mortgage that was taken out on this home.Purchase Details
Purchase Details
Purchase Details
Similar Homes in the area
Home Values in the Area
Average Home Value in this Area
Purchase History
| Date | Buyer | Sale Price | Title Company |
|---|---|---|---|
| Nord Ryan | $300,000 | Erie Title Agency | |
| Richard S Gray | -- | -- | |
| Gray Barbara M | -- | -- |
Mortgage History
| Date | Status | Borrower | Loan Amount |
|---|---|---|---|
| Open | Nord Ryan | $379,100 | |
| Closed | Nord Ryan | $384,094 |
Property History
| Date | Event | Price | Change | Sq Ft Price |
|---|---|---|---|---|
| 03/18/2020 03/18/20 | Sold | $300,000 | 0.0% | $65 / Sq Ft |
| 02/14/2020 02/14/20 | Pending | -- | -- | -- |
| 02/13/2020 02/13/20 | For Sale | $300,000 | -- | $65 / Sq Ft |
Tax History Compared to Growth
Tax History
| Year | Tax Paid | Tax Assessment Tax Assessment Total Assessment is a certain percentage of the fair market value that is determined by local assessors to be the total taxable value of land and additions on the property. | Land | Improvement |
|---|---|---|---|---|
| 2024 | $12,730 | $142,415 | $21,980 | $120,435 |
| 2023 | $12,659 | $112,360 | $20,550 | $91,810 |
| 2022 | $12,301 | $112,350 | $20,550 | $91,810 |
| 2021 | $12,259 | $112,350 | $20,550 | $91,810 |
| 2020 | $14,210 | $131,500 | $19,220 | $112,280 |
| 2019 | $14,005 | $375,700 | $54,900 | $320,800 |
| 2018 | $13,895 | $131,500 | $19,220 | $112,280 |
| 2017 | $14,296 | $127,270 | $16,490 | $110,780 |
| 2016 | $13,723 | $127,270 | $16,490 | $110,780 |
| 2015 | $12,850 | $127,270 | $16,490 | $110,780 |
| 2014 | $12,850 | $115,680 | $14,980 | $100,700 |
Agents Affiliated with this Home
-
Karen Nordstrom

Seller's Agent in 2020
Karen Nordstrom
Howard Hanna
(216) 513-4533
114 in this area
237 Total Sales
-
Paul Blumberg

Buyer's Agent in 2020
Paul Blumberg
Berkshire Hathaway HomeServices Professional Realty
11 in this area
94 Total Sales
-
Nicole Garofoli
N
Buyer Co-Listing Agent in 2020
Nicole Garofoli
Howard Hanna
(216) 570-3199
14 in this area
159 Total Sales
Map
Source: MLS Now
MLS Number: 4163866
APN: 733-32-019
- 21262 S Woodland Rd
- 20526 W Byron Rd
- 21250 Almar Dr
- 20501 S Woodland Rd
- 3265 Belvoir Blvd
- 2929 Morley Rd
- 3271 Warrensville Center Rd Unit 8B
- 20050 Shaker Blvd
- 22099 Shaker Blvd
- 22362 Rye Rd
- 3104 Falmouth Rd
- 3333 Warrensville Center Rd Unit 211
- 3333 Warrensville Center Rd Unit 204
- 19800 Shaker Blvd
- 22588 Westchester Rd
- 22650 Westchester Rd
- 3006 Kingsley Rd
- 2838 Montgomery Rd
- 20601 Shelburne Rd
- 2679 Inverness Rd
- 21150 W Byron Rd
- 21150 Byron Rd
- 21112 Byron Rd
- 21188 Byron Rd
- 21076 Byron Rd
- 21076 W Byron Rd
- 21149 Sydenham Rd
- 21111 Sydenham Rd
- 21226 Byron Rd
- 21187 Sydenham Rd
- 21075 Sydenham Rd
- 21149 Byron Rd
- 21111 Byron Rd
- 21187 Byron Rd
- 21026 Byron Rd
- 21026 W Byron Rd
- 21262 Byron Rd
- 21225 Sydenham Rd
- 21031 Sydenham Rd
- 21075 Byron Rd
