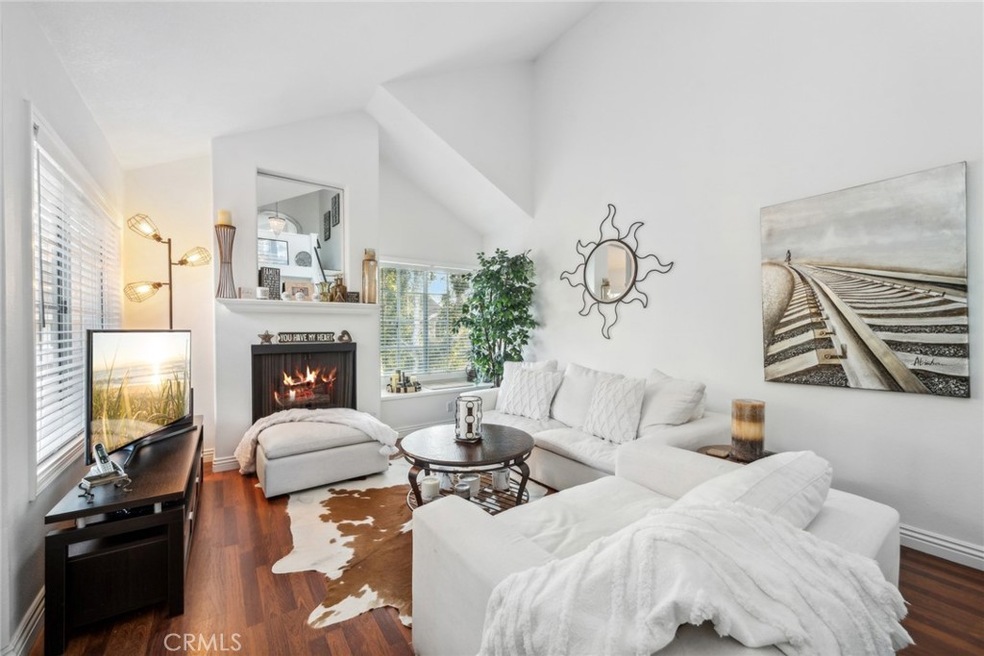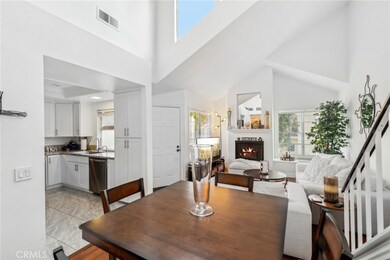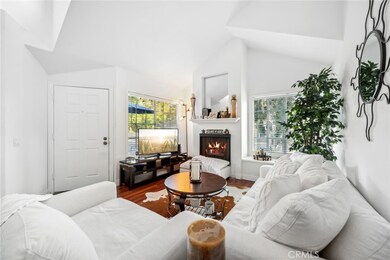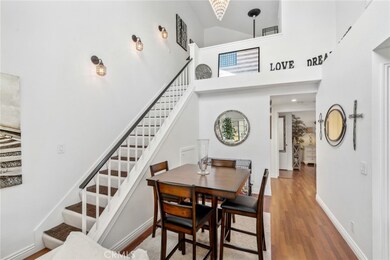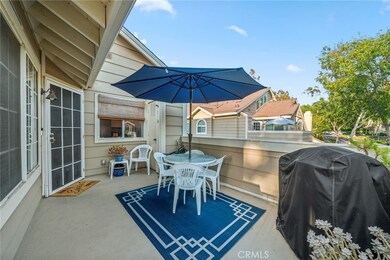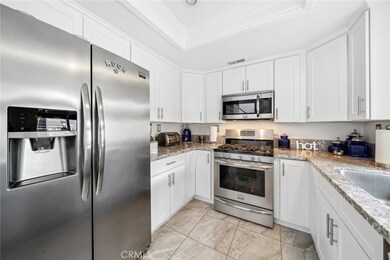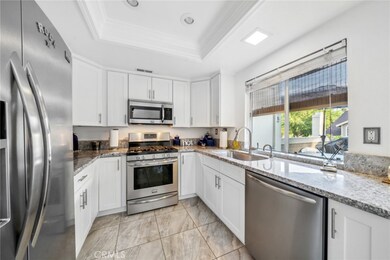
21155 Flametree Unit 35 Lake Forest, CA 92630
Highlights
- In Ground Pool
- No Units Above
- View of Trees or Woods
- Lake Forest Elementary School Rated A-
- Primary Bedroom Suite
- Updated Kitchen
About This Home
As of September 2024Charming end unit with no one above or below. Re-piped, Newer Roof, Water Heater & Kitchen Disposal! Located in the heart of Lake Forest, in the quaint Whispering Hills community. TWO bedrooms, TWO full baths (one bath completely updated), PLUS A LOFT ~ ideal for a quiet office, play area or gym. Carriage style townhouse with a one-car garage directly below the unit for easy access. Vaulted ceilings & numerous windows w/ natural light peering through, make this space open, bright & cheerful. The kitchen has been beautifully updated & features oversized picture kitchen window to view the large private patio! Outdoor space will be perfect for a Summer BBQ or an evening under the stars. Back inside discover a cozy gas fireplace located in the living room, just waiting to be enjoyed. The primary bedroom- it will make all your dreams come true! Spectacular En-suite w/ luxury private tub & shower & updated vanity w/ fixtures. Also, a walk-in closet w/ extra space for all your prized possessions. Three updated ceiling fans will add comfort to the hot summer months. The Whispering Hills community offers 3 pools, spas, kids play areas, acres of greenbelt, & generous guest parking. Award winning Saddleback Valley schools and Pittsford Park are nearby. Close to shops, restaurants, gorgeous SoCal beaches, quick freeway & Toll Road access & so much more!
Last Agent to Sell the Property
Coldwell Banker Realty Brokerage Phone: 949-683-1809 License #01322358

Last Buyer's Agent
Shanin Ostrander
Redfin License #01233780

Property Details
Home Type
- Condominium
Est. Annual Taxes
- $4,857
Year Built
- Built in 1987
Lot Details
- Property fronts a county road
- No Units Above
- End Unit
- No Units Located Below
- 1 Common Wall
- Cul-De-Sac
- Privacy Fence
- Fenced
- Landscaped
- Paved or Partially Paved Lot
HOA Fees
- $464 Monthly HOA Fees
Parking
- 1 Car Direct Access Garage
- Parking Available
- Single Garage Door
Property Views
- Woods
- Neighborhood
Home Design
- Traditional Architecture
- Patio Home
- Turnkey
- Composition Roof
Interior Spaces
- 1,008 Sq Ft Home
- 2-Story Property
- Open Floorplan
- Cathedral Ceiling
- Recessed Lighting
- Custom Window Coverings
- Sliding Doors
- Entryway
- Family Room Off Kitchen
- Living Room with Fireplace
- Formal Dining Room
- Loft
Kitchen
- Updated Kitchen
- Breakfast Area or Nook
- Open to Family Room
- Eat-In Kitchen
- Gas Range
- Dishwasher
- Stone Countertops
- Disposal
Flooring
- Carpet
- Laminate
Bedrooms and Bathrooms
- 2 Bedrooms
- All Upper Level Bedrooms
- Primary Bedroom Suite
- Walk-In Closet
- Dressing Area
- Upgraded Bathroom
- 2 Full Bathrooms
- Stone Bathroom Countertops
- Makeup or Vanity Space
- Bathtub with Shower
- Walk-in Shower
Laundry
- Laundry Room
- Laundry in Kitchen
- Stacked Washer and Dryer
Home Security
Pool
- In Ground Pool
- In Ground Spa
- Fence Around Pool
Outdoor Features
- Balcony
- Patio
- Exterior Lighting
- Rain Gutters
Location
- Property is near a park
- Suburban Location
Schools
- Lake Forest Elementary School
- El Toro High School
Utilities
- Central Heating and Cooling System
- Natural Gas Connected
- Water Heater
Listing and Financial Details
- Earthquake Insurance Required
- Tax Lot 2
- Tax Tract Number 12487
- Assessor Parcel Number 93310446
- $118 per year additional tax assessments
Community Details
Overview
- 300 Units
- Whispering Hills Com. Assoc. Association, Phone Number (949) 716-3998
- Powerstone Prop. Mgmt HOA
- Greenridge Subdivision
- Maintained Community
- Greenbelt
Recreation
- Community Playground
- Community Pool
- Community Spa
- Park
- Bike Trail
Security
- Resident Manager or Management On Site
- Carbon Monoxide Detectors
- Fire and Smoke Detector
Ownership History
Purchase Details
Home Financials for this Owner
Home Financials are based on the most recent Mortgage that was taken out on this home.Purchase Details
Home Financials for this Owner
Home Financials are based on the most recent Mortgage that was taken out on this home.Purchase Details
Purchase Details
Home Financials for this Owner
Home Financials are based on the most recent Mortgage that was taken out on this home.Purchase Details
Home Financials for this Owner
Home Financials are based on the most recent Mortgage that was taken out on this home.Purchase Details
Home Financials for this Owner
Home Financials are based on the most recent Mortgage that was taken out on this home.Purchase Details
Purchase Details
Home Financials for this Owner
Home Financials are based on the most recent Mortgage that was taken out on this home.Purchase Details
Home Financials for this Owner
Home Financials are based on the most recent Mortgage that was taken out on this home.Map
Similar Homes in Lake Forest, CA
Home Values in the Area
Average Home Value in this Area
Purchase History
| Date | Type | Sale Price | Title Company |
|---|---|---|---|
| Grant Deed | $637,000 | Ticor Title | |
| Grant Deed | $405,000 | Lawyers Title Lawyers Title | |
| Interfamily Deed Transfer | -- | Stewart Title Riverside | |
| Grant Deed | $360,000 | Diversified Title & Escrow S | |
| Interfamily Deed Transfer | -- | Diversified Title & Escrow S | |
| Interfamily Deed Transfer | -- | -- | |
| Interfamily Deed Transfer | -- | Ticor Title | |
| Interfamily Deed Transfer | -- | -- | |
| Interfamily Deed Transfer | -- | Lawyers Title Co | |
| Grant Deed | $120,000 | Lawyers Title Co | |
| Interfamily Deed Transfer | -- | Lawyers Title Co |
Mortgage History
| Date | Status | Loan Amount | Loan Type |
|---|---|---|---|
| Open | $509,600 | New Conventional | |
| Previous Owner | $315,000 | New Conventional | |
| Previous Owner | $286,000 | New Conventional | |
| Previous Owner | $36,000 | Credit Line Revolving | |
| Previous Owner | $288,000 | Purchase Money Mortgage | |
| Previous Owner | $139,500 | Unknown | |
| Previous Owner | $25,000 | No Value Available | |
| Previous Owner | $116,400 | Purchase Money Mortgage | |
| Closed | $0 | Stand Alone Refi Refinance Of Original Loan |
Property History
| Date | Event | Price | Change | Sq Ft Price |
|---|---|---|---|---|
| 09/30/2024 09/30/24 | Sold | $637,000 | -1.8% | $632 / Sq Ft |
| 09/01/2024 09/01/24 | Pending | -- | -- | -- |
| 08/22/2024 08/22/24 | Price Changed | $649,000 | -1.5% | $644 / Sq Ft |
| 08/02/2024 08/02/24 | Price Changed | $659,000 | -1.5% | $654 / Sq Ft |
| 06/06/2024 06/06/24 | For Sale | $669,000 | +65.2% | $664 / Sq Ft |
| 07/06/2016 07/06/16 | Sold | $405,000 | +1.5% | $402 / Sq Ft |
| 05/17/2016 05/17/16 | Pending | -- | -- | -- |
| 05/10/2016 05/10/16 | For Sale | $399,000 | -- | $396 / Sq Ft |
Tax History
| Year | Tax Paid | Tax Assessment Tax Assessment Total Assessment is a certain percentage of the fair market value that is determined by local assessors to be the total taxable value of land and additions on the property. | Land | Improvement |
|---|---|---|---|---|
| 2024 | $4,857 | $460,818 | $370,347 | $90,471 |
| 2023 | $4,743 | $451,783 | $363,085 | $88,698 |
| 2022 | $4,659 | $442,925 | $355,966 | $86,959 |
| 2021 | $4,566 | $434,241 | $348,987 | $85,254 |
| 2020 | $4,525 | $429,789 | $345,409 | $84,380 |
| 2019 | $4,435 | $421,362 | $338,636 | $82,726 |
| 2018 | $4,352 | $413,100 | $331,996 | $81,104 |
| 2017 | $4,266 | $405,000 | $325,486 | $79,514 |
| 2016 | $4,138 | $392,000 | $301,586 | $90,414 |
| 2015 | $4,150 | $392,000 | $301,586 | $90,414 |
| 2014 | $3,537 | $334,875 | $244,461 | $90,414 |
Source: California Regional Multiple Listing Service (CRMLS)
MLS Number: OC24112433
APN: 933-104-46
- 302 Summit Crest Dr
- 26151 Owl Ct
- 26342 Forest Ridge Dr Unit 7H
- 26342 Forest Ridge Dr Unit 1E
- 26411 Elmcrest Way
- 20904 Parkside
- 26941 Pembroke Ln
- 21681 Johnstone Dr
- 21702 Montbury Dr
- 26042 Majorca
- 21391 Brandy Wine Ln
- 21661 Audubon Way
- 21861 Montbury Dr
- 21812 Raintree Ln
- 271 Huckleberry
- 390 Riverbend
- 281 Burwood
- 241 Burwood
- 25912 Densmore Dr
- 27296 Cranbrooke Dr
