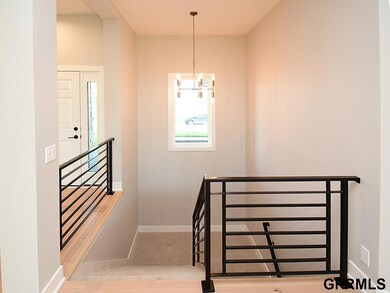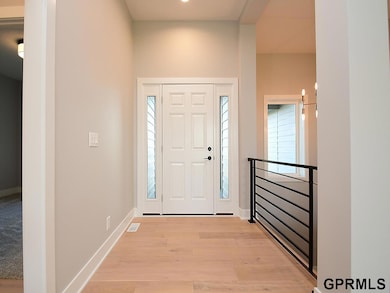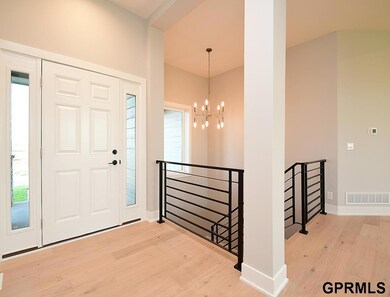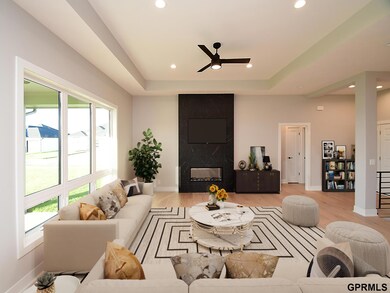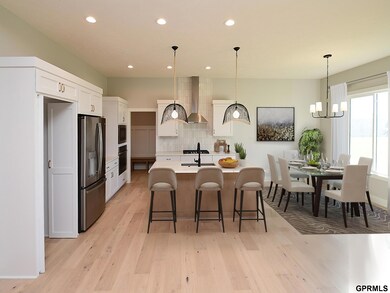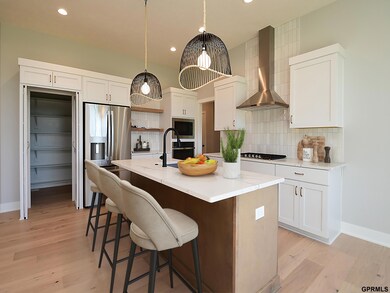
Estimated Value: $564,872 - $599,000
Highlights
- New Construction
- Contemporary Architecture
- Cathedral Ceiling
- Arbor View Elementary School Rated A
- Engineered Wood Flooring
- Corner Lot
About This Home
As of March 2024Now complete. New home boasts meticulous craftsmanship and a wealth of custom details. The generous open layout of this home provides ample room for family gatherings and entertaining, ensuring everyone feels comfortable and connected. 5 bedrooms, 3 bathrooms with a fully finished lower level. Primary bedroom with large windows, extra large walk in closet and spa like bathroom with soaker tub. Kitchen with large quartz island, stainless appliances and walk-in pantry. Fully finished lower level with a large family room and and rec room including a specially designed wetbar. There is 2 large storage areas in the basement, drop zone and laundry area right off the garage. Enjoy the level backyard with southern exposure and covered patio. Sprinkler system and garage door openers and all kitchen appliances included.
Last Agent to Sell the Property
NextHome Signature Real Estate License #20010706 Listed on: 02/22/2024

Home Details
Home Type
- Single Family
Est. Annual Taxes
- $1,015
Year Built
- Built in 2023 | New Construction
Lot Details
- 0.27 Acre Lot
- Lot Dimensions are 81.51 x 130 x 90.01 x 121.5 x 12.02
- Corner Lot
- Level Lot
- Sprinkler System
Parking
- 3 Car Attached Garage
- Garage Door Opener
Home Design
- Contemporary Architecture
- Ranch Style House
- Composition Roof
- Concrete Perimeter Foundation
- Stone
Interior Spaces
- Wet Bar
- Cathedral Ceiling
- Ceiling Fan
- Electric Fireplace
- Living Room with Fireplace
- Dining Area
- Finished Basement
Kitchen
- Oven
- Cooktop
- Microwave
- Dishwasher
- Disposal
Flooring
- Engineered Wood
- Wall to Wall Carpet
- Ceramic Tile
Bedrooms and Bathrooms
- 5 Bedrooms
- Walk-In Closet
- 3 Full Bathrooms
- Dual Sinks
- Shower Only
Outdoor Features
- Covered patio or porch
Schools
- Arbor View Elementary School
- Grandview Middle School
- Elkhorn High School
Utilities
- Forced Air Heating and Cooling System
- Heating System Uses Gas
- Cable TV Available
Community Details
- No Home Owners Association
- Built by Majestic Homes
- Calarosa Subdivision, Noble By Majestic Homes Floorplan
Listing and Financial Details
- Assessor Parcel Number 2403230842
Ownership History
Purchase Details
Home Financials for this Owner
Home Financials are based on the most recent Mortgage that was taken out on this home.Similar Homes in the area
Home Values in the Area
Average Home Value in this Area
Purchase History
| Date | Buyer | Sale Price | Title Company |
|---|---|---|---|
| Khan Rashad | $565,000 | Green Title & Escrow |
Mortgage History
| Date | Status | Borrower | Loan Amount |
|---|---|---|---|
| Open | Khan Rashad | $536,750 | |
| Previous Owner | Majestic Homes Llc | $400,000 | |
| Previous Owner | Majestic Homes Llc | $468,000 |
Property History
| Date | Event | Price | Change | Sq Ft Price |
|---|---|---|---|---|
| 03/26/2024 03/26/24 | Sold | $565,000 | -5.0% | $183 / Sq Ft |
| 02/25/2024 02/25/24 | Pending | -- | -- | -- |
| 02/22/2024 02/22/24 | For Sale | $595,000 | -- | $193 / Sq Ft |
Tax History Compared to Growth
Tax History
| Year | Tax Paid | Tax Assessment Tax Assessment Total Assessment is a certain percentage of the fair market value that is determined by local assessors to be the total taxable value of land and additions on the property. | Land | Improvement |
|---|---|---|---|---|
| 2023 | $1,015 | $39,600 | $39,600 | $0 |
| 2022 | -- | $15,500 | $15,500 | -- |
Agents Affiliated with this Home
-
Shelly Ragan

Seller's Agent in 2024
Shelly Ragan
NextHome Signature Real Estate
(402) 672-5522
37 in this area
223 Total Sales
-
Megan Sgourakis

Buyer's Agent in 2024
Megan Sgourakis
Better Homes and Gardens R.E.
(402) 578-6223
4 in this area
39 Total Sales
Map
Source: Great Plains Regional MLS
MLS Number: 22403904
APN: 0323-0842-24
- 5620 N 212th St
- 5614 N 212th St
- 5608 N 212th St
- 21137 Hartman Ave
- 5602 N 212th St
- 21143 Ellison Ave
- 21137 Ellison Ave
- 21133 Jessie Ave
- 21125 Ellison Ave
- 21126 Hartman Ave
- 21120 Arlington St
- 21150 Jessie Ave
- 5508 N 212th St
- 21120 Jessie Ave
- 5502 N 212th St
- 21115 Jessie Ave
- 21108 Arlington St
- 5444 N 212th St
- 5508 Kestrel Pkwy
- 21125 Arlington St
- 21155 Hartman Ave
- 21149 Hartman Ave
- 21138 Ellison Ave
- 21132 Ellison Ave
- 21126 Ellison Ave
- 21145 Jessie Ave
- 0 N 206th St Unit 22221412
- 21139 Jessie Ave
- 21132 Hartman Ave
- 5520 N 212th St
- 5514 N 212th St
- 21126 Arlington St
- 21132 Jessie St
- 5618 Kestrel Pkwy
- 5438 N 212th St
- 5432 N 212th St
- 5419 N 212th St
- 5420 N 212th St
- 5420 Kestrel Pkwy
- 5445 Kestrel Pkwy

