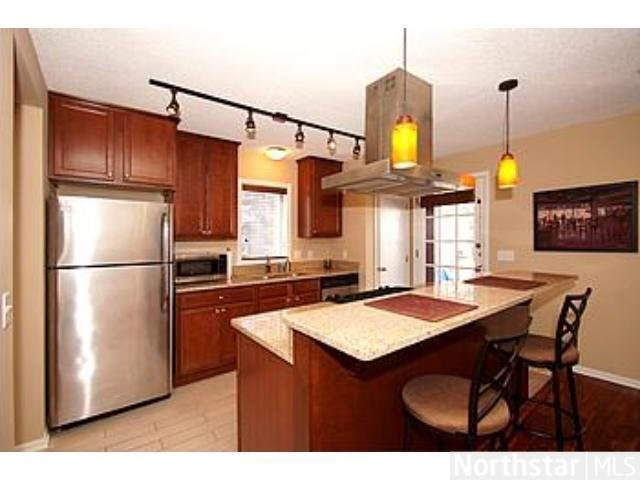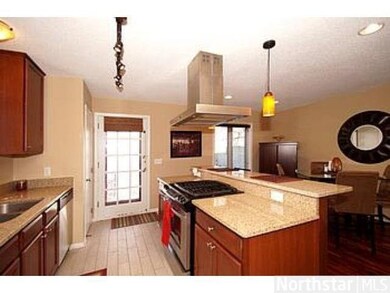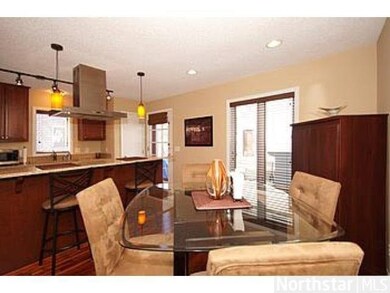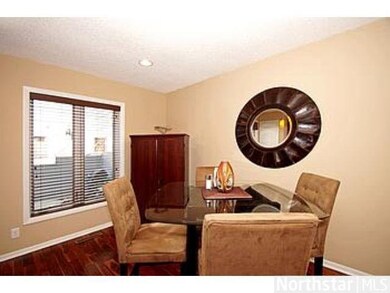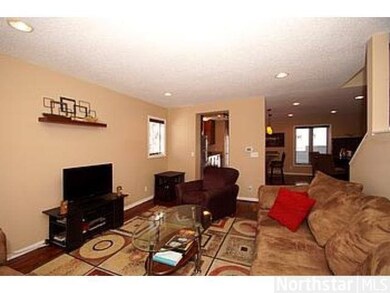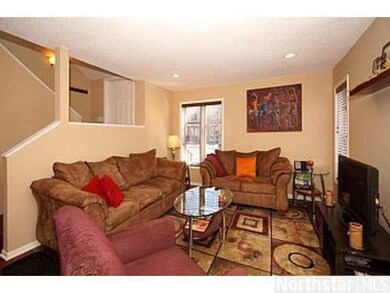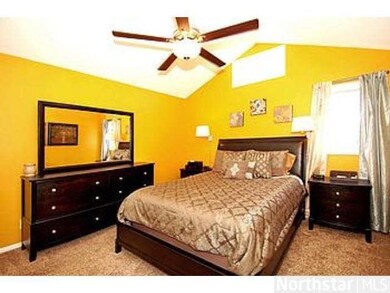
2116 2116 22nd Ave S Minneapolis, MN 55404
Seward NeighborhoodEstimated Value: $198,000 - $251,279
Highlights
- 1.01 Acre Lot
- Wood Flooring
- Side by Side Parking
- Vaulted Ceiling
- Skylights
- Walk-In Closet
About This Home
As of July 2013Vibrant & contemporary Seward townhouse. Open floor plan w/ Brazillian hardwoods. A true chef's kitchen w/ granite, stainless steel & breakfast bar. Large bedrooms w/ valuted ceilings, walk-ins plus ceiling fan. Storage galore. Walkability score of 83!
Last Agent to Sell the Property
Molly Goenner
Edina Realty, Inc. Listed on: 04/03/2013
Last Buyer's Agent
Steven Hong
RE/MAX Results
Home Details
Home Type
- Single Family
Est. Annual Taxes
- $2,344
Year Built
- Built in 1982
Lot Details
- 1.01
HOA Fees
- $220 Monthly HOA Fees
Parking
- Side by Side Parking
Home Design
- Asphalt Shingled Roof
- Metal Siding
- Vinyl Siding
Interior Spaces
- Vaulted Ceiling
- Ceiling Fan
- Skylights
- Dining Room
Kitchen
- Range
- Dishwasher
- Disposal
Flooring
- Wood
- Tile
Bedrooms and Bathrooms
- 3 Bedrooms
- Walk-In Closet
Laundry
- Dryer
- Washer
Finished Basement
- Basement Fills Entire Space Under The House
- Basement Window Egress
Utilities
- Forced Air Heating and Cooling System
- Furnace Humidifier
Additional Features
- Patio
- 1.01 Acre Lot
Community Details
- Association fees include exterior maintenance, snow removal
Listing and Financial Details
- Assessor Parcel Number 3602924210438
Ownership History
Purchase Details
Home Financials for this Owner
Home Financials are based on the most recent Mortgage that was taken out on this home.Purchase Details
Home Financials for this Owner
Home Financials are based on the most recent Mortgage that was taken out on this home.Purchase Details
Home Financials for this Owner
Home Financials are based on the most recent Mortgage that was taken out on this home.Purchase Details
Purchase Details
Purchase Details
Similar Homes in the area
Home Values in the Area
Average Home Value in this Area
Purchase History
| Date | Buyer | Sale Price | Title Company |
|---|---|---|---|
| Rosso Sylvia Britt | $235,000 | Custom Home Builders Ttl Llc | |
| Deluca Eric J | $220,000 | Entitle Inc | |
| Chaudhry Ross | $173,500 | Home Title | |
| Christmon Dana E | $175,000 | -- | |
| Prius Investment Group | $65,000 | -- | |
| Bino Solomon G | $143,000 | -- | |
| Rosso Sylvia Sylvia | $235,000 | -- |
Mortgage History
| Date | Status | Borrower | Loan Amount |
|---|---|---|---|
| Open | Rosso Sylvia Britt | $227,950 | |
| Previous Owner | Deluca Eric J | $207,000 | |
| Previous Owner | Deluca Eric J | $206,525 | |
| Closed | Rosso Sylvia Sylvia | $227,950 |
Property History
| Date | Event | Price | Change | Sq Ft Price |
|---|---|---|---|---|
| 07/15/2013 07/15/13 | Sold | $173,500 | -3.6% | $111 / Sq Ft |
| 07/06/2013 07/06/13 | Pending | -- | -- | -- |
| 04/03/2013 04/03/13 | For Sale | $179,900 | -- | $115 / Sq Ft |
Tax History Compared to Growth
Tax History
| Year | Tax Paid | Tax Assessment Tax Assessment Total Assessment is a certain percentage of the fair market value that is determined by local assessors to be the total taxable value of land and additions on the property. | Land | Improvement |
|---|---|---|---|---|
| 2023 | $2,708 | $223,000 | $23,000 | $200,000 |
| 2022 | $2,928 | $226,500 | $19,000 | $207,500 |
| 2021 | $2,830 | $226,500 | $16,000 | $210,500 |
| 2020 | $2,967 | $226,500 | $12,000 | $214,500 |
| 2019 | $2,827 | $220,000 | $12,000 | $208,000 |
| 2018 | $2,619 | $205,500 | $12,000 | $193,500 |
| 2017 | $2,532 | $182,500 | $12,000 | $170,500 |
| 2016 | $2,746 | $190,000 | $12,000 | $178,000 |
| 2015 | $2,694 | $179,500 | $12,000 | $167,500 |
| 2014 | -- | $157,500 | $12,000 | $145,500 |
Agents Affiliated with this Home
-
M
Seller's Agent in 2013
Molly Goenner
Edina Realty, Inc.
-
S
Buyer's Agent in 2013
Steven Hong
RE/MAX
Map
Source: REALTOR® Association of Southern Minnesota
MLS Number: 4457672
APN: 36-029-24-21-0438
- 2218 22nd Ave S
- 2014 21st Ave S
- 2404 E 22nd St
- 2425 E Franklin Ave Unit 309
- 2425 E Franklin Ave Unit 409
- 1919 Em Stately St
- 1920 E 26th St
- 628 20th Ave S
- 519 20th Ave S
- 2407 16th Ave S
- 1804 E 26th St
- 2601 18th Ave S
- 2622 S 7th St
- 2823 S 9th St
- 1824 S 5th St Unit A
- 2429 15th Ave S
- 2714 18th Ave S
- 2125 30th Ave S
- 1508 E 26th St
- 2512 13th Ave S
- 2123 2123 21st Ave S
- 2123 2123 21st-Avenue-s
- 2116 2116 E 22nd St
- 2120 2120 E 22nd St
- 2113 2113 21st Ave S
- 2118 2118 22nd Ave S
- 2120 2120 E 22nd-Street-
- 2116 2116 22nd Ave S
- 2122 2122 E 22nd St
- 2122 2122 E 22nd-Street-
- 2116 22nd Ave S
- 2118 E 22nd St
- 2116 E 22nd St
- 2112 E 22nd St
- 2110 E 22nd St
- 2108 E 22nd St
- 2104 E 22nd St
- 2121 21st Ave S
- 2117 21st Ave S Unit 3
- 2115 21st Ave S Unit 2
