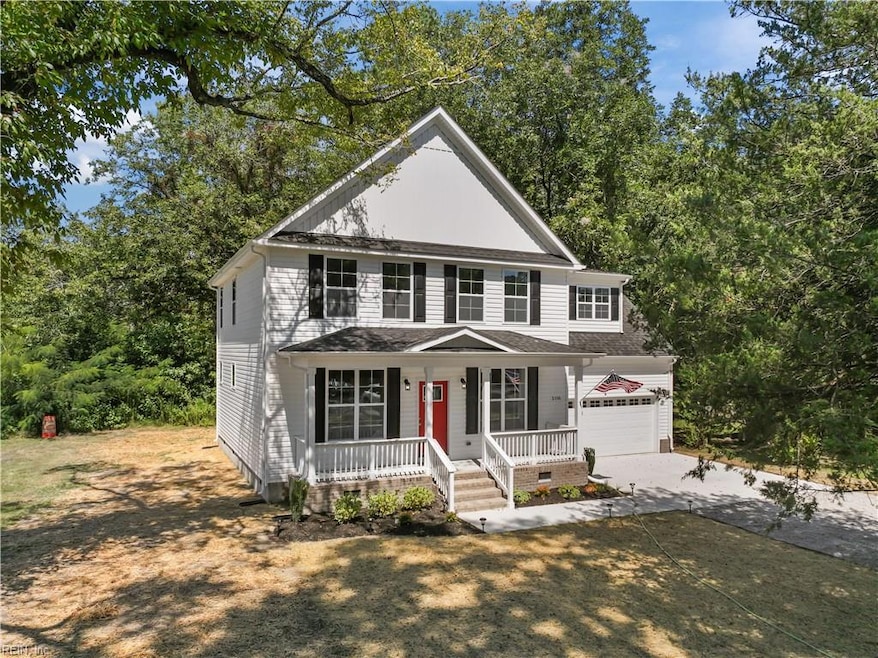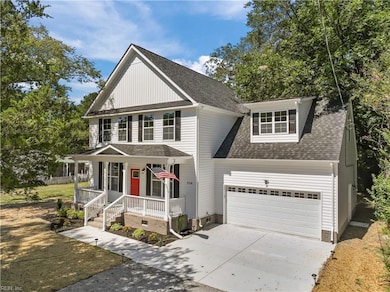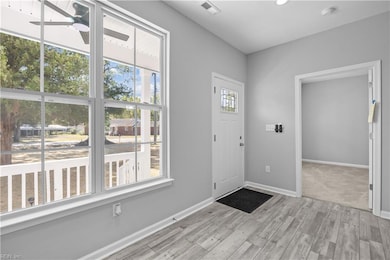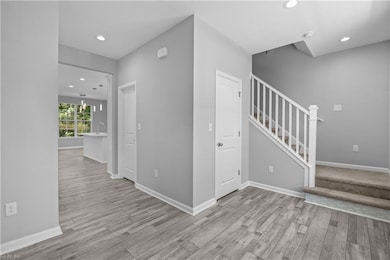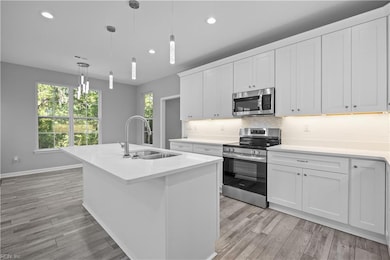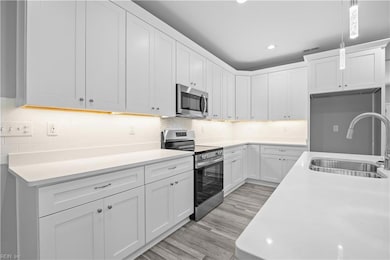2116 Cedar Rd Chesapeake, VA 23323
Deep Creek NeighborhoodEstimated payment $3,642/month
Highlights
- New Construction
- 2.5 Acre Lot
- Wooded Lot
- Grassfield Elementary School Rated A-
- Deck
- Traditional Architecture
About This Home
Rare find on Cedar Road! This new construction, multi-generational 5-bed, 3-bath home features two primary bedrooms, one conveniently located downstairs and a larger one upstairs great for extended family, aging parents, guests, or flexible living needs. Designed with an Open Living Format, the kitchen, dining, and great room flow seamlessly together, creating an effortless entertaining space. The home showcases LVP flooring, quartz countertops, tile backsplash, pendant lighting, and a first-floor bedroom with full bath for added convenience.
Sitting on 2.5 private acres with a wooded backyard, this property feels like a mini wilderness retreat while still being near everything you need. The spacious upstairs primary suite includes a garden tub, tile shower, and generous walk-in closet. With modern finishes throughout, abundant privacy, and a two-car garage, this standout home checks all the boxes and will not last!
Home Details
Home Type
- Single Family
Est. Annual Taxes
- $2,024
Year Built
- Built in 2025 | New Construction
Lot Details
- 2.5 Acre Lot
- Wooded Lot
- Property is zoned R15
Parking
- 2 Car Attached Garage
Home Design
- Traditional Architecture
- Slab Foundation
- Asphalt Shingled Roof
- Vinyl Siding
Interior Spaces
- 2,350 Sq Ft Home
- 2-Story Property
- Pendant Lighting
- Entrance Foyer
- Home Office
- Utility Room
- Washer and Dryer Hookup
- Pull Down Stairs to Attic
Kitchen
- Breakfast Area or Nook
- Range
- Microwave
- Dishwasher
Flooring
- Carpet
- Laminate
- Ceramic Tile
Bedrooms and Bathrooms
- 5 Bedrooms
- Primary Bedroom on Main
- En-Suite Primary Bedroom
- Walk-In Closet
- In-Law or Guest Suite
- 3 Full Bathrooms
- Dual Vanity Sinks in Primary Bathroom
- Soaking Tub
Outdoor Features
- Deck
- Porch
Schools
- Deep Creek Elementary School
- Hugo A. Owens Middle School
- Grassfield High School
Utilities
- Forced Air Heating and Cooling System
- Electric Water Heater
Community Details
- No Home Owners Association
- Deep Creek 030 Subdivision
Map
Home Values in the Area
Average Home Value in this Area
Tax History
| Year | Tax Paid | Tax Assessment Tax Assessment Total Assessment is a certain percentage of the fair market value that is determined by local assessors to be the total taxable value of land and additions on the property. | Land | Improvement |
|---|---|---|---|---|
| 2025 | $2,024 | $541,300 | $215,200 | $326,100 |
| 2024 | $2,024 | $200,400 | $200,400 | $0 |
| 2023 | $1,721 | $170,400 | $170,400 | $0 |
| 2022 | $1,465 | $145,000 | $145,000 | $0 |
| 2021 | $1,260 | $120,000 | $120,000 | $0 |
| 2020 | $1,155 | $110,000 | $110,000 | $0 |
| 2019 | $1,155 | $110,000 | $110,000 | $0 |
| 2018 | $1,207 | $115,000 | $115,000 | $0 |
| 2017 | $1,208 | $115,000 | $115,000 | $0 |
| 2016 | $1,208 | $115,000 | $115,000 | $0 |
| 2015 | $1,208 | $115,000 | $115,000 | $0 |
| 2014 | $1,208 | $115,000 | $115,000 | $0 |
Property History
| Date | Event | Price | List to Sale | Price per Sq Ft |
|---|---|---|---|---|
| 01/09/2026 01/09/26 | Price Changed | $668,900 | 0.0% | $285 / Sq Ft |
| 11/13/2025 11/13/25 | For Sale | $669,000 | -- | $285 / Sq Ft |
Purchase History
| Date | Type | Sale Price | Title Company |
|---|---|---|---|
| Bargain Sale Deed | $130,000 | Fidelity National Title | |
| Warranty Deed | $110,000 | Attorney |
Mortgage History
| Date | Status | Loan Amount | Loan Type |
|---|---|---|---|
| Open | $350,000 | New Conventional |
Source: Real Estate Information Network (REIN)
MLS Number: 10609985
APN: 0450000000380
- 613 Erin Ln
- 2601 Sawtooth Cir
- 2210 Chesterfield Loop
- 2139 Sunset Maple Ln
- 2605 Pitchback Ln
- 2130 Chesterfield Loop
- 1604 Redwing Arch
- 1605 Redwing Arcade
- 500 Eldridge Ln
- 1634 Whistling Rd
- 1928 Moses Grandy Trail
- 411 Asuza St
- 409 Asuza St
- 1801 Honey Milk Rd
- 2505 Calonia Arch
- 1837 Honey Milk Rd
- 300 Big Pond Ln
- 1908 Lancing Crest Ln
- 316 Big Pond Ln
- 324 Big Pond Ln
- 1609 Whistling Rd
- 1617 Catbird Ln
- 2808 Scaleboard Cir
- 504 Cap Stone Arcade
- 1800 Anointed Aly
- 1821 Honey Milk Rd
- 316 Sawmill Arch
- 3000 Conservancy Dr
- 820 Corcormant Ln
- 544 Mill Creek Pkwy
- 2117 Docking Post Dr
- 629 Brisa Ct
- 1009 Friar Tuck Ct
- 303 Sherwood Forest Rd
- 3225 Weiss Ln
- 911 Nipperkin Way
- 1907 Doubloon Way
- 1748 Barkadeer Cove
- 3633 Kathys Way
- 333 Sikeston Ln
