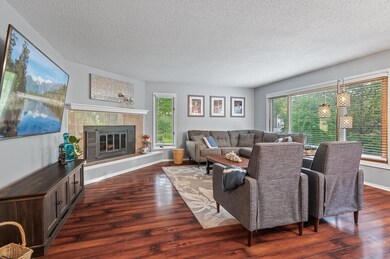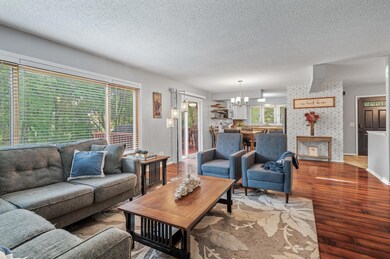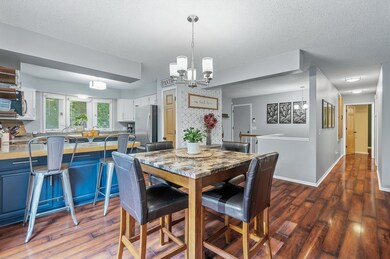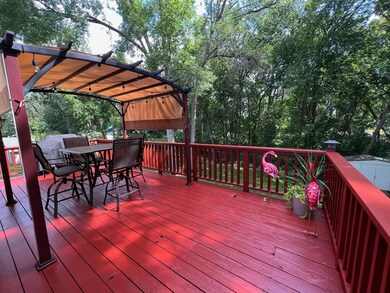
Highlights
- Deck
- No HOA
- 2 Car Attached Garage
- Hilltop Primary School Rated A
- The kitchen features windows
- Entrance Foyer
About This Home
As of September 2022Lovely move-in ready 1-story with several updates throughout! Only blocks from popular Lake Minnetonka. Close to several parks, beaches, local dining & favorites such as Surfside Bar & Grill, Al & Alma’s, Back Channel Brewing & much more! Dead-end street, fully fenced backyard lined with woods for added privacy, spacious deck, firepit, storage shed & updated landscaping. SimpliSafe security system & Ring doorbell. Kitchen has granite counters, stainless-steel, breakfast bar seating & abundant storage. Informal dining with access to the deck. Sun-filled living room with wood-burning fireplace & oversized picture window overlooking the private wooded backyard! Main level Master Suite with walk-through bathroom & custom closet. 2nd main level bedroom. Lower level walkout family room & custom bar! 2 more bedrooms on lower level, three-quarter bathroom, bonus room & beautifully finished laundry room! Heated/finished 2-car garage. Too many updates to list here!
Home Details
Home Type
- Single Family
Est. Annual Taxes
- $3,516
Year Built
- Built in 1979
Lot Details
- 10,890 Sq Ft Lot
- Lot Dimensions are 85x128
- Street terminates at a dead end
- Property is Fully Fenced
- Wood Fence
Parking
- 2 Car Attached Garage
- Heated Garage
- Garage Door Opener
Home Design
- Pitched Roof
Interior Spaces
- 1-Story Property
- Wood Burning Fireplace
- Entrance Foyer
- Family Room
- Living Room with Fireplace
- Washer and Dryer Hookup
Kitchen
- Range
- Microwave
- Dishwasher
- Disposal
- The kitchen features windows
Bedrooms and Bathrooms
- 4 Bedrooms
Finished Basement
- Walk-Out Basement
- Basement Fills Entire Space Under The House
- Natural lighting in basement
Additional Features
- Deck
- Forced Air Heating and Cooling System
Community Details
- No Home Owners Association
Listing and Financial Details
- Assessor Parcel Number 1411724420109
Ownership History
Purchase Details
Home Financials for this Owner
Home Financials are based on the most recent Mortgage that was taken out on this home.Purchase Details
Home Financials for this Owner
Home Financials are based on the most recent Mortgage that was taken out on this home.Purchase Details
Home Financials for this Owner
Home Financials are based on the most recent Mortgage that was taken out on this home.Purchase Details
Home Financials for this Owner
Home Financials are based on the most recent Mortgage that was taken out on this home.Purchase Details
Home Financials for this Owner
Home Financials are based on the most recent Mortgage that was taken out on this home.Purchase Details
Similar Homes in Mound, MN
Home Values in the Area
Average Home Value in this Area
Purchase History
| Date | Type | Sale Price | Title Company |
|---|---|---|---|
| Warranty Deed | $394,900 | Edgewater Title | |
| Warranty Deed | $310,000 | Legacy Title | |
| Warranty Deed | $268,000 | Watermark Title Agency Llc | |
| Warranty Deed | $221,500 | Liberty Title Inc | |
| Warranty Deed | $239,200 | -- | |
| Foreclosure Deed | $175,000 | -- |
Mortgage History
| Date | Status | Loan Amount | Loan Type |
|---|---|---|---|
| Open | $375,155 | New Conventional | |
| Previous Owner | $294,500 | New Conventional | |
| Previous Owner | $227,800 | New Conventional | |
| Previous Owner | $188,250 | New Conventional | |
| Previous Owner | $185,103 | New Conventional | |
| Previous Owner | $191,350 | New Conventional | |
| Previous Owner | $23,920 | Unknown |
Property History
| Date | Event | Price | Change | Sq Ft Price |
|---|---|---|---|---|
| 09/30/2022 09/30/22 | Sold | $394,900 | +1.3% | $172 / Sq Ft |
| 08/25/2022 08/25/22 | Pending | -- | -- | -- |
| 08/24/2022 08/24/22 | Price Changed | $389,900 | -2.5% | $170 / Sq Ft |
| 08/19/2022 08/19/22 | For Sale | $400,000 | +80.6% | $174 / Sq Ft |
| 07/30/2012 07/30/12 | Sold | $221,500 | -2.6% | $92 / Sq Ft |
| 06/26/2012 06/26/12 | Pending | -- | -- | -- |
| 04/27/2012 04/27/12 | For Sale | $227,500 | -- | $95 / Sq Ft |
Tax History Compared to Growth
Tax History
| Year | Tax Paid | Tax Assessment Tax Assessment Total Assessment is a certain percentage of the fair market value that is determined by local assessors to be the total taxable value of land and additions on the property. | Land | Improvement |
|---|---|---|---|---|
| 2023 | $4,192 | $403,000 | $88,200 | $314,800 |
| 2022 | $3,516 | $367,000 | $79,000 | $288,000 |
| 2021 | $3,389 | $308,000 | $59,000 | $249,000 |
| 2020 | $3,548 | $297,000 | $59,000 | $238,000 |
| 2019 | $3,410 | $290,000 | $49,000 | $241,000 |
| 2018 | $3,255 | $277,000 | $50,000 | $227,000 |
| 2017 | $3,836 | $253,000 | $54,000 | $199,000 |
| 2016 | $3,101 | $231,000 | $50,000 | $181,000 |
| 2015 | $2,986 | $222,000 | $41,000 | $181,000 |
| 2014 | -- | $191,000 | $32,000 | $159,000 |
Agents Affiliated with this Home
-
Daniel Desrochers

Seller's Agent in 2022
Daniel Desrochers
eXp Realty
(612) 554-4773
11 in this area
1,740 Total Sales
-
Carl Vagle

Seller Co-Listing Agent in 2022
Carl Vagle
eXp Realty
(218) 343-7695
1 in this area
61 Total Sales
-
Jordan Harvey

Buyer's Agent in 2022
Jordan Harvey
eXp Realty
(651) 357-3781
1 in this area
64 Total Sales
-
B
Seller's Agent in 2012
Barbara Recktenwald
Coldwell Banker Burnet
-
C
Buyer's Agent in 2012
Cristina Edelstein
RE/MAX
Map
Source: NorthstarMLS
MLS Number: 6250109
APN: 14-117-24-42-0109
- 5870 Lynwood Blvd
- 2150 Old School Rd Unit 256
- 5760 Village Trail
- 2100 Old School Rd Unit 206
- 5724 Sunset Rd
- 5700 Grandview Blvd
- 5544 Spruce Rd
- 2350 Harbor Place Unit 309
- 2350 Harbor Place Unit 212
- 2350 Harbor Place Unit 214
- 2350 Harbor Place Unit 211
- 2350 Harbor Place Unit 112
- 2350 Harbor Place Unit 109
- 6224 Red Oak Rd
- 6240 Red Oak Rd
- 6269 Birch Ln
- 6300 Linden Ln
- 1621 Dutch Lake Dr
- 2168 Centerview Ln
- 2161 Cardinal Ln





