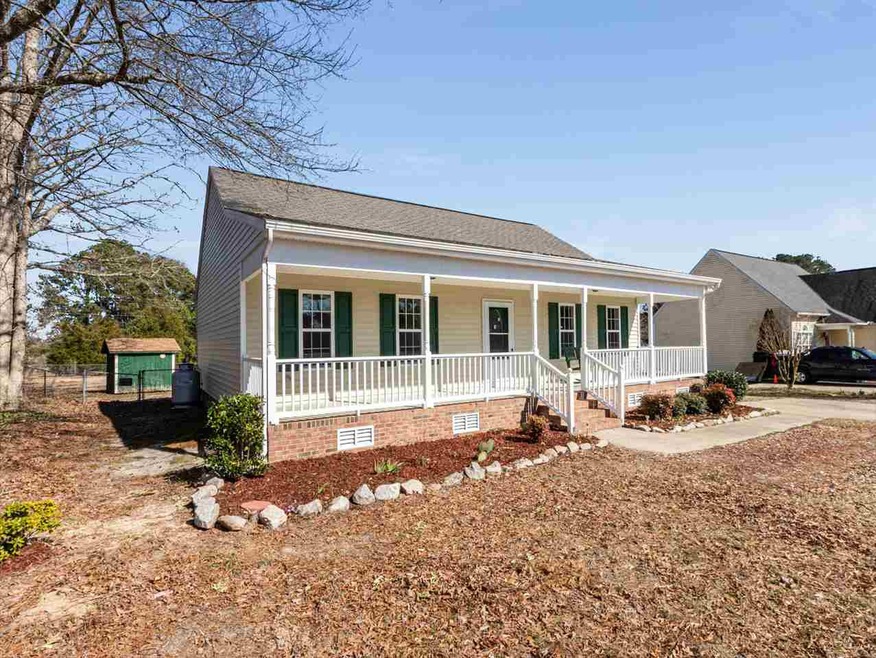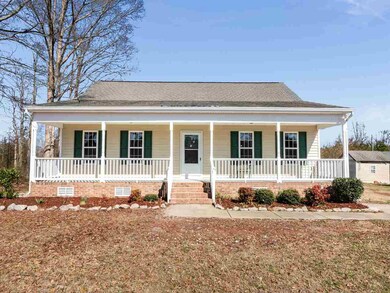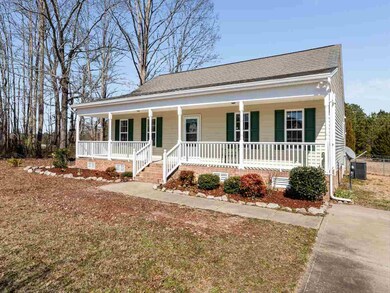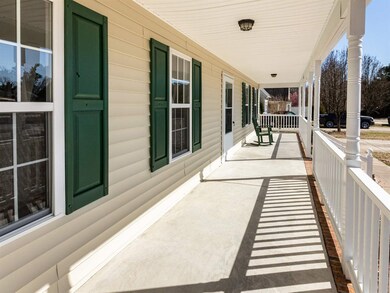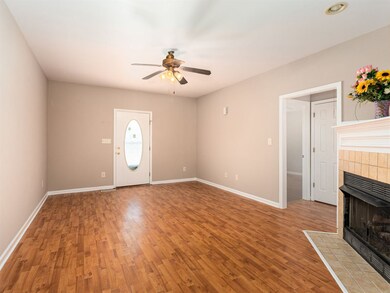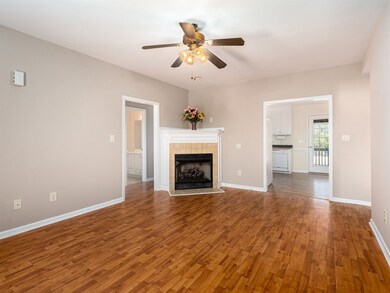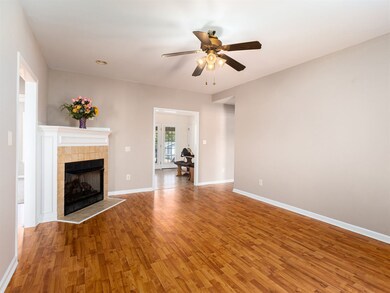
2116 Soaring Eagle Ct Wendell, NC 27591
Estimated Value: $269,000 - $318,000
Highlights
- 0.66 Acre Lot
- Ranch Style House
- No HOA
- Deck
- Wood Flooring
- Fenced Yard
About This Home
As of September 2021Multiple Offers Received. Offer Deadline 8-7-21 @ 7pm. Fabulous 3 bedroom ranch on .66 acre homesite! Covered rocking chair front porch & deck. Spacious living room w/hardwoods, corner gas log fireplace & ceiling fan. Eat-in kitchen w/hardwoods & lots of cabinets & counterspace. Master suite w/tray ceiling, fan, 2 closets & private bath w/2 sink vanity & garden tub/shower. 2 add'tl bdrms 1w/hardwoods 1w/carpet. Flat, fenced backyard with storage room & storage building. No HOA & no city taxes!
Last Agent to Sell the Property
Keller Williams Realty License #283252 Listed on: 07/30/2021

Home Details
Home Type
- Single Family
Est. Annual Taxes
- $1,173
Year Built
- Built in 2002
Lot Details
- 0.66 Acre Lot
- Fenced Yard
- Landscaped
Parking
- Private Driveway
Home Design
- Ranch Style House
- Vinyl Siding
Interior Spaces
- 1,221 Sq Ft Home
- Tray Ceiling
- Smooth Ceilings
- Ceiling Fan
- Gas Log Fireplace
- Living Room with Fireplace
- Storage
- Crawl Space
- Fire and Smoke Detector
Kitchen
- Eat-In Kitchen
- Electric Range
- Microwave
- Dishwasher
Flooring
- Wood
- Carpet
Bedrooms and Bathrooms
- 3 Bedrooms
- 2 Full Bathrooms
- Double Vanity
- Soaking Tub
- Bathtub with Shower
Laundry
- Laundry on main level
- Electric Dryer Hookup
Outdoor Features
- Deck
- Porch
Schools
- Carver Elementary School
- Wendell Middle School
- East Wake High School
Utilities
- Central Air
- Heat Pump System
- Electric Water Heater
- Septic Tank
- Cable TV Available
Community Details
- No Home Owners Association
- Association fees include unknown
- Eagles Crossing Subdivision
Ownership History
Purchase Details
Home Financials for this Owner
Home Financials are based on the most recent Mortgage that was taken out on this home.Purchase Details
Home Financials for this Owner
Home Financials are based on the most recent Mortgage that was taken out on this home.Purchase Details
Purchase Details
Home Financials for this Owner
Home Financials are based on the most recent Mortgage that was taken out on this home.Purchase Details
Home Financials for this Owner
Home Financials are based on the most recent Mortgage that was taken out on this home.Similar Homes in Wendell, NC
Home Values in the Area
Average Home Value in this Area
Purchase History
| Date | Buyer | Sale Price | Title Company |
|---|---|---|---|
| Megahed Samuel N | $248,500 | None Available | |
| Straughn Sarah Virginia | -- | None Listed On Document | |
| Burkett Floyd | -- | None Available | |
| Straughn Randy Lee | $115,000 | -- | |
| Cambridge Builders Johnston County Inc | $144,000 | -- |
Mortgage History
| Date | Status | Borrower | Loan Amount |
|---|---|---|---|
| Open | Megahed Samuel N | $198,800 | |
| Previous Owner | Straughn Randy Lee | $114,500 | |
| Previous Owner | Cambridge Builders Johnston County Inc | $93,525 | |
| Closed | Cambridge Builders Johnston County Inc | $83,625 |
Property History
| Date | Event | Price | Change | Sq Ft Price |
|---|---|---|---|---|
| 12/15/2023 12/15/23 | Off Market | $248,500 | -- | -- |
| 09/10/2021 09/10/21 | Sold | $248,500 | +13.5% | $204 / Sq Ft |
| 08/08/2021 08/08/21 | Pending | -- | -- | -- |
| 08/06/2021 08/06/21 | For Sale | $219,000 | 0.0% | $179 / Sq Ft |
| 08/02/2021 08/02/21 | Price Changed | $219,000 | -11.9% | $179 / Sq Ft |
| 08/01/2021 08/01/21 | Off Market | $248,500 | -- | -- |
Tax History Compared to Growth
Tax History
| Year | Tax Paid | Tax Assessment Tax Assessment Total Assessment is a certain percentage of the fair market value that is determined by local assessors to be the total taxable value of land and additions on the property. | Land | Improvement |
|---|---|---|---|---|
| 2024 | $1,692 | $269,203 | $75,000 | $194,203 |
| 2023 | $1,300 | $164,111 | $30,000 | $134,111 |
| 2022 | $1,205 | $164,111 | $30,000 | $134,111 |
| 2021 | $1,173 | $164,111 | $30,000 | $134,111 |
| 2020 | $1,154 | $164,111 | $30,000 | $134,111 |
| 2019 | $1,067 | $128,202 | $30,000 | $98,202 |
| 2018 | $982 | $128,202 | $30,000 | $98,202 |
| 2017 | $932 | $128,202 | $30,000 | $98,202 |
| 2016 | $913 | $128,202 | $30,000 | $98,202 |
| 2015 | $944 | $133,091 | $30,000 | $103,091 |
| 2014 | $896 | $133,091 | $30,000 | $103,091 |
Agents Affiliated with this Home
-
Eric Jackson

Seller's Agent in 2021
Eric Jackson
Keller Williams Realty
(919) 210-5059
4 in this area
102 Total Sales
-
Samuel Megahed

Buyer's Agent in 2021
Samuel Megahed
Costello Real Estate & Investm
(804) 982-0076
3 in this area
17 Total Sales
Map
Source: Doorify MLS
MLS Number: 2398906
APN: 1774.04-60-6747-000
- 103 W Star Foal Ln
- 73 Jumper St
- 1000 Strobus Ct
- 1001 Strobus Ct
- 859 Old Tarboro Rd
- 863 Old Tarboro Rd
- 1524 Level Stream Rd
- 2517 Lillian Woods Way
- 18 Dot Dr
- 297 Sexton Ln
- 609 Embrun Run
- 2521 Lillian Woods Way
- 0 Martin Pond Rd Unit 10060014
- 220 Big Bradley Dr
- 2541 Lillian Woods Way
- 1556 Level Stream Rd
- 204 Wiley Oaks Dr
- 305 Wash Hollow Dr
- 237 Wash Hollow Dr
- 116 Bearwallow Forest Way
- 2116 Soaring Eagle Ct
- 2112 Soaring Eagle Ct
- 2124 Soaring Eagle Ct
- 2108 Soaring Eagle Ct
- 2113 Soaring Eagle Ct
- 2117 Soaring Eagle Ct
- 2109 Soaring Eagle Ct
- 2121 Soaring Eagle Ct
- 2104 Soaring Eagle Ct
- 2128 Soaring Eagle Ct
- 2125 Soaring Eagle Ct
- 2105 Soaring Eagle Ct
- 2129 Soaring Eagle Ct
- 6705 Eagle Bend Ct
- 1300 Eagle Rock Rd
- 1217 Eagle Rock Rd
- 1301 Eagle Rock Rd
- 6701 Eagle Bend Ct
- 2016 Eagle View Dr
- X Eagle Rock Rd
