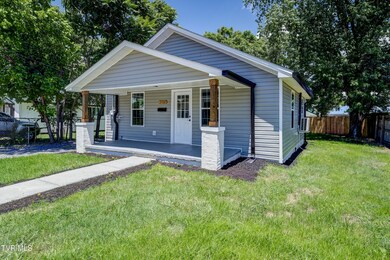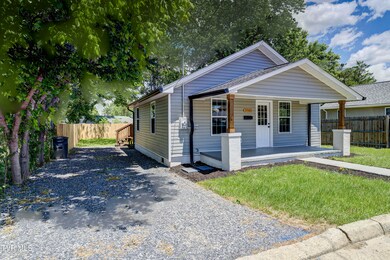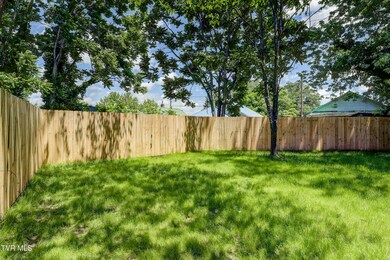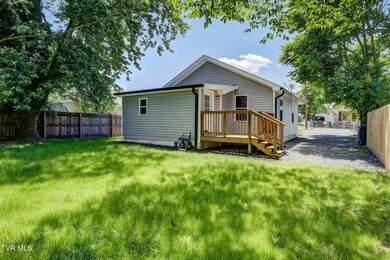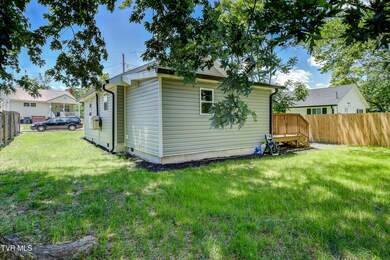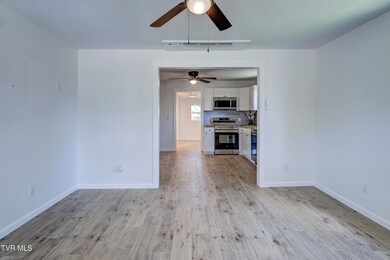
2116 Steadman St Kingsport, TN 37664
Highland Park NeighborhoodHighlights
- Deck
- Mud Room
- Cottage
- Thomas Jefferson Elementary School Rated A-
- No HOA
- Front Porch
About This Home
As of July 2025Newly Fully Remodeled Cottage - in a Prime Kingsport Location.
Welcome to this beautifully remodeled home nestled in the heart of Kingsport, just a short walk to Dobyns-Bennett High School and Robinson Middle School, and only minutes from vibrant downtown Kingsport. Located in a central location, this home combines classic charm with modern upgrades throughout.
This down-to-the-studs renovation leaves no detail untouched. Step inside to discover all-new features including a new roof, energy-efficient windows and doors, updated electrical throughout, and new plumbing. The home is fully insulated from top to bottom for year-round comfort.
Inside, you'll love the stylish and durable Pergo Pro laminate flooring in the living areas, paired with high-end LVP in all wet zones. The spacious living areas with 8ft Ceilings are illuminated by modern LED lighting and warmed/cooled efficiently by a Mr. Cool double cassette mini-split heat pump system.
The stunning kitchen is a chef's dream, featuring all-new high-end stainless steel appliances, a deep sink, butcher block countertops, and brand-new cabinetry. The bathroom offers a high end finishes with a modern stainless tub, high end marble vanity sink, eco friendly toilet, new hot water heater, and updated fixtures.
Freshly painted throughout, this home is truly move-in ready. Step out back to your new 8x11 ft deck, perfect for relaxing or entertaining, and enjoy a private fenced backyard shaded by mature trees - an ideal space for pets, gardening, or quiet enjoyment.
Don't miss this rare opportunity to own a fully updated one level home in a convenient Kingsport location. Schedule your private showing today!
Seller is offering a one year Home Warranty through First American with acceptable offers
Buyer or Buyer's Agent to verify all information. Owner Agent.
Last Agent to Sell the Property
Coldwell Banker Security Real Estate License #365948 Listed on: 05/23/2025

Home Details
Home Type
- Single Family
Year Built
- Built in 1935 | Remodeled
Lot Details
- 4,792 Sq Ft Lot
- Back Yard Fenced
- Level Lot
- Property is in good condition
- Property is zoned R 1C
Parking
- Driveway
Home Design
- Cottage
- Bungalow
- Pillar, Post or Pier Foundation
- Block Foundation
- Shingle Roof
- Vinyl Siding
Interior Spaces
- 874 Sq Ft Home
- 1-Story Property
- Wired For Data
- Double Pane Windows
- Mud Room
- Combination Kitchen and Dining Room
- Block Basement Construction
- Laundry Room
Kitchen
- Range<<rangeHoodToken>>
- <<microwave>>
- Dishwasher
Flooring
- Laminate
- Luxury Vinyl Plank Tile
Bedrooms and Bathrooms
- 2 Bedrooms
- 1 Full Bathroom
Home Security
- Storm Doors
- Fire and Smoke Detector
Outdoor Features
- Deck
- Front Porch
Schools
- Jefferson Elementary School
- Robinson Middle School
- Dobyns Bennett High School
Utilities
- Cooling Available
- Heat Pump System
- Fiber Optics Available
- Phone Available
- Cable TV Available
Community Details
- No Home Owners Association
- Highland Park Subdivision
- FHA/VA Approved Complex
Listing and Financial Details
- Assessor Parcel Number 061d M 020.00
- Seller Considering Concessions
Ownership History
Purchase Details
Home Financials for this Owner
Home Financials are based on the most recent Mortgage that was taken out on this home.Purchase Details
Home Financials for this Owner
Home Financials are based on the most recent Mortgage that was taken out on this home.Purchase Details
Purchase Details
Similar Homes in the area
Home Values in the Area
Average Home Value in this Area
Purchase History
| Date | Type | Sale Price | Title Company |
|---|---|---|---|
| Warranty Deed | $210,000 | Malcolm Title | |
| Warranty Deed | $40,000 | Malcolm Title | |
| Warranty Deed | $40,000 | Malcolm Title | |
| Warranty Deed | $10,000 | Evergreen Title | |
| Warranty Deed | $10,000 | Evergreen Title | |
| Deed | $11,000 | -- |
Mortgage History
| Date | Status | Loan Amount | Loan Type |
|---|---|---|---|
| Open | $199,500 | New Conventional |
Property History
| Date | Event | Price | Change | Sq Ft Price |
|---|---|---|---|---|
| 07/02/2025 07/02/25 | Sold | $210,000 | +2.7% | $240 / Sq Ft |
| 06/06/2025 06/06/25 | Pending | -- | -- | -- |
| 05/23/2025 05/23/25 | For Sale | $204,500 | +411.3% | $234 / Sq Ft |
| 02/07/2025 02/07/25 | Sold | $40,000 | -27.3% | $46 / Sq Ft |
| 01/26/2025 01/26/25 | Pending | -- | -- | -- |
| 01/21/2025 01/21/25 | Price Changed | $55,000 | -12.0% | $63 / Sq Ft |
| 01/13/2025 01/13/25 | Price Changed | $62,500 | 0.0% | $72 / Sq Ft |
| 01/13/2025 01/13/25 | For Sale | $62,500 | -10.7% | $72 / Sq Ft |
| 01/05/2025 01/05/25 | Pending | -- | -- | -- |
| 12/26/2024 12/26/24 | Price Changed | $70,000 | -6.7% | $80 / Sq Ft |
| 12/20/2024 12/20/24 | For Sale | $75,000 | 0.0% | $86 / Sq Ft |
| 12/12/2024 12/12/24 | Pending | -- | -- | -- |
| 12/10/2024 12/10/24 | For Sale | $75,000 | -- | $86 / Sq Ft |
Tax History Compared to Growth
Tax History
| Year | Tax Paid | Tax Assessment Tax Assessment Total Assessment is a certain percentage of the fair market value that is determined by local assessors to be the total taxable value of land and additions on the property. | Land | Improvement |
|---|---|---|---|---|
| 2024 | -- | $12,400 | $2,675 | $9,725 |
| 2023 | $546 | $12,400 | $2,675 | $9,725 |
| 2022 | $546 | $12,400 | $2,675 | $9,725 |
| 2021 | $531 | $12,400 | $2,675 | $9,725 |
| 2020 | $314 | $12,400 | $2,675 | $9,725 |
| 2019 | $566 | $12,225 | $2,675 | $9,550 |
| 2018 | $553 | $12,225 | $2,675 | $9,550 |
| 2017 | $553 | $12,225 | $2,675 | $9,550 |
| 2016 | $386 | $8,325 | $1,225 | $7,100 |
| 2014 | $363 | $8,307 | $0 | $0 |
Agents Affiliated with this Home
-
Seth Slagle

Seller's Agent in 2025
Seth Slagle
Coldwell Banker Security Real Estate
(423) 534-4580
1 in this area
55 Total Sales
-
K
Seller's Agent in 2025
Keisha Manis
The Addington Agency Bristol
-
JACQUE LOWE
J
Seller Co-Listing Agent in 2025
JACQUE LOWE
Coldwell Banker Security Real Estate
(423) 791-4410
1 in this area
42 Total Sales
-
Taylor Meo
T
Buyer's Agent in 2025
Taylor Meo
Summit Properties
(423) 341-8539
1 in this area
4 Total Sales
Map
Source: Tennessee/Virginia Regional MLS
MLS Number: 9980678
APN: 061D-M-020.00
- 2201 Maxwell Ave
- 2165 Steadman St
- 2020 E Center St
- 2341 Maxwell Ave
- 1648 E St
- 1653 E St
- 1591 Kenmore Dr Unit B
- 1721 Highland St
- 1725 Highland St
- 1634 Highland St
- 1544 Jessee St Unit Y
- 1544 Jessee St Unit H
- 1814 Park St
- 1604 Hermitage Dr
- 1835 Highland St
- 1625 Vance St
- 1764 Jefferson Ave
- 1585 Fort Henry Dr Unit 5G
- 1585 Fort Henry Dr Unit P-D
- 1817 Avalon St

