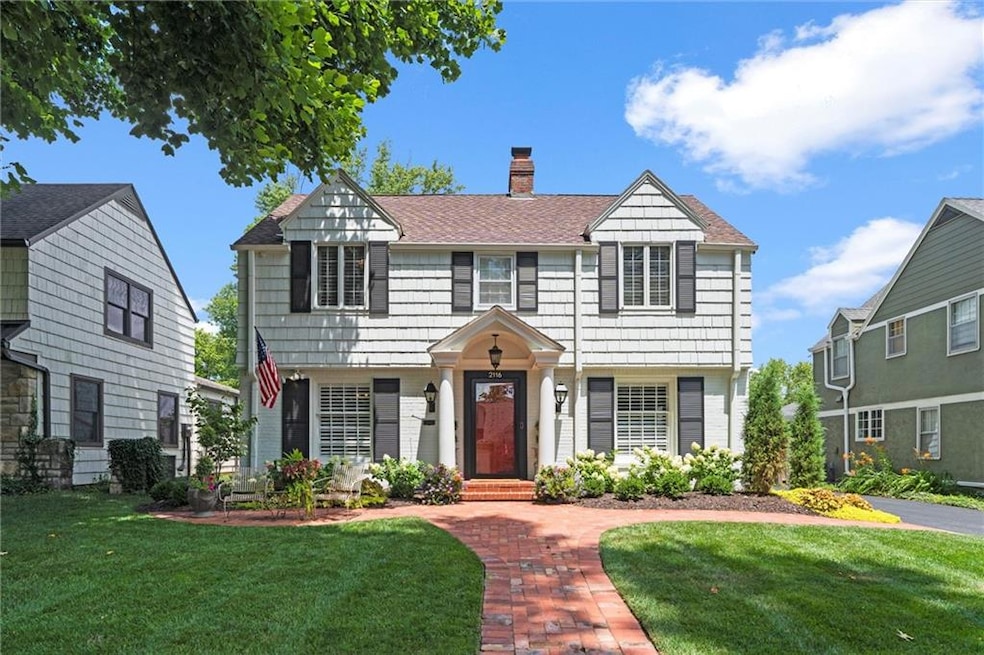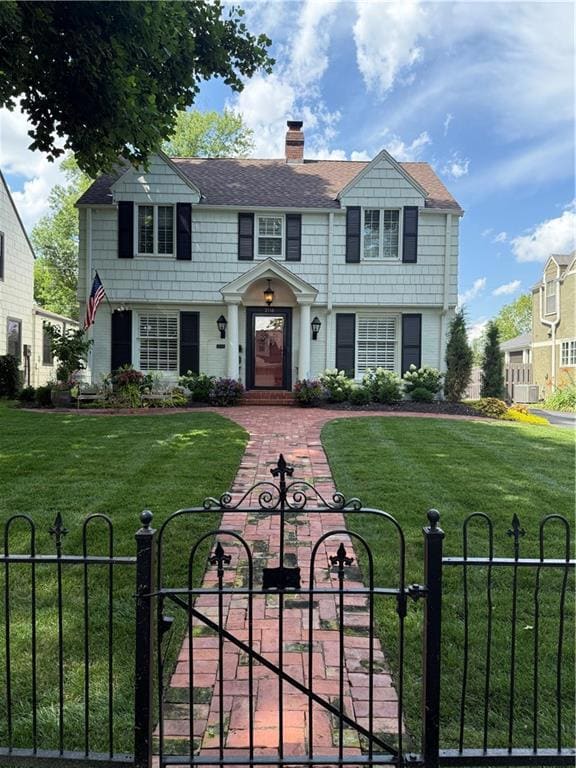
2116 W 50th Terrace Westwood Hills, KS 66205
Estimated payment $4,864/month
Highlights
- Living Room with Fireplace
- Traditional Architecture
- Quartz Countertops
- Westwood View Elementary School Rated A
- Wood Flooring
- 2-minute walk to Joe D. Dennis Park
About This Home
Beautifully updated, with carefully thought-out improvements, this Westwood Hills gem is one you won't want to miss! Step into the center hall to find a spacious living room with a fireplace and a formal din room with gleaming hardwood floors. The stylish kitchen features quartz countertops, a marble backsplash, brushed gold hardware, gas range, and a tucked-away half bath. A charming separate breakfast room overlooks the light-filled family room, renovated in 2022, which walks out to a beautiful brick patio and lovely gardens-perfect for entertaining and relaxing. On the second floor, you'll find four spacious bedrooms, including a generous primary with a walk-in closet and a stunning primary bath. Also renovated in 2022, with marble floors, a freestanding tub, separate shower and double vanity. Recent 2024 upgrades include a new HVAC, sprinkler system, interior shutters & blinds, a new front brick walkway, updated landscaping in front and back, exterior and interior paint. The partially finished lower-level offers second family room, plus a 2-car garage, with private drive. All in a prime desired location-just a short walk to schools, the park, local shops, and Hi-Hat, your favorite coffee spot-plus minutes from the Plaza and downtown. A truly special home, a blend of todays updates while maintaining original character.
Listing Agent
RE/MAX Premier Realty Brokerage Phone: 913-909-4419 License #BR00006320 Listed on: 07/09/2025

Home Details
Home Type
- Single Family
Est. Annual Taxes
- $8,533
Year Built
- Built in 1937
Lot Details
- 7,470 Sq Ft Lot
- South Facing Home
Parking
- 2 Car Detached Garage
- Inside Entrance
- Front Facing Garage
Home Design
- Traditional Architecture
- Composition Roof
Interior Spaces
- 2-Story Property
- Gas Fireplace
- Some Wood Windows
- Family Room
- Living Room with Fireplace
- 2 Fireplaces
- Formal Dining Room
Kitchen
- Breakfast Room
- Gas Range
- Dishwasher
- Quartz Countertops
- Disposal
Flooring
- Wood
- Carpet
Bedrooms and Bathrooms
- 4 Bedrooms
- Walk-In Closet
Finished Basement
- Sump Pump
- Fireplace in Basement
- Stone or Rock in Basement
- Laundry in Basement
Schools
- Westwood View Elementary School
- Sm East High School
Utilities
- Central Air
- Heating System Uses Natural Gas
Community Details
- Property has a Home Owners Association
- Westwood Hills Subdivision
Listing and Financial Details
- Assessor Parcel Number SP10000005-0028
- $0 special tax assessment
Map
Home Values in the Area
Average Home Value in this Area
Tax History
| Year | Tax Paid | Tax Assessment Tax Assessment Total Assessment is a certain percentage of the fair market value that is determined by local assessors to be the total taxable value of land and additions on the property. | Land | Improvement |
|---|---|---|---|---|
| 2024 | $8,260 | $72,186 | $20,260 | $51,926 |
| 2023 | $8,088 | $69,380 | $18,421 | $50,959 |
| 2022 | $7,197 | $60,513 | $18,421 | $42,092 |
| 2021 | $7,249 | $58,259 | $14,170 | $44,089 |
| 2020 | $7,166 | $56,534 | $12,885 | $43,649 |
| 2019 | $6,831 | $53,533 | $12,885 | $40,648 |
| 2018 | $6,919 | $53,464 | $12,885 | $40,579 |
| 2017 | $6,622 | $52,210 | $12,885 | $39,325 |
| 2016 | $6,356 | $49,324 | $12,885 | $36,439 |
| 2015 | $6,046 | $48,978 | $12,898 | $36,080 |
| 2013 | -- | $47,564 | $11,929 | $35,635 |
Purchase History
| Date | Type | Sale Price | Title Company |
|---|---|---|---|
| Warranty Deed | -- | Security Land Title Company |
Mortgage History
| Date | Status | Loan Amount | Loan Type |
|---|---|---|---|
| Open | $195,000 | New Conventional | |
| Closed | $50,000 | Credit Line Revolving | |
| Closed | $206,600 | New Conventional | |
| Closed | $200,000 | No Value Available |
Similar Home in the area
Source: Heartland MLS
MLS Number: 2562322
APN: SP10000005-0028
- 2001 W 48th Terrace
- 2201 W 48th St
- 2017 W 48th St
- 1917 W 48th St
- 2524 W 51st Terrace
- 2207 W 47th Terrace
- 2614 W 51st Terrace
- 5104 Belinder Ave
- 1325 W 50th St
- 4825 Fairmount Ave
- 2711 W 49th St
- 2807 W 50th Terrace
- 4731 Fairmount Ave
- 4816 Terrace St
- 2616 W 47th Terrace
- 4734 Liberty St
- 2914 W 50th Terrace
- 4930 Holly St
- 4633 Wyoming St
- 4620 Genessee St
- 2200 W 47th Place
- 4938 Canterbury Rd
- 4461 Eaton St Unit 1
- 4727 Jarboe St Unit 25
- 4732 Belleview Ave Unit 3
- 4540 Jarboe St Unit 4
- 4751 Windsor St
- 4504 Holly St Unit 2N
- 700 Ward Pkwy
- 4440 Roanoke Pkwy
- 4427-4433 Holly St
- 4414 Jarboe St
- 4541 Madison Ave
- 4216 Adams St
- 4400-4434 Belleview Ave
- 4536 Jefferson St
- 4517 Jefferson St Unit 9
- 4901 Wornall Rd
- 4326 Mission Rd
- 2810 W 42nd Ave






