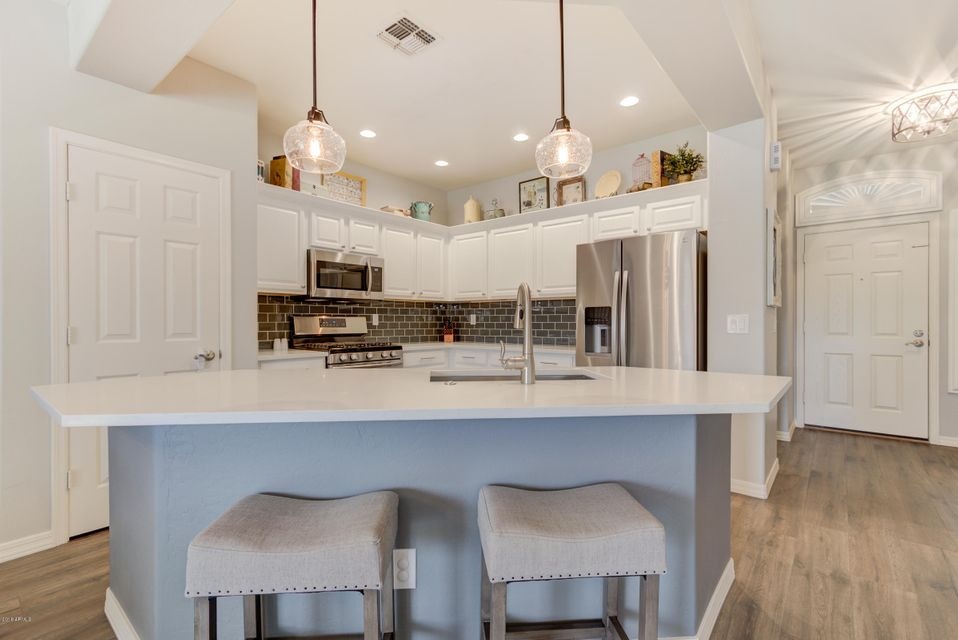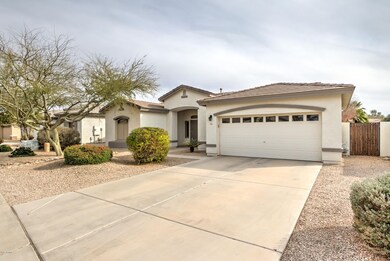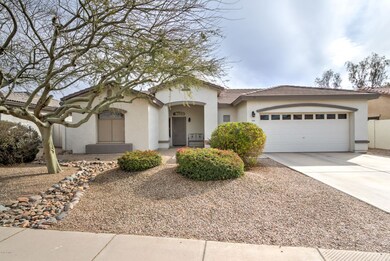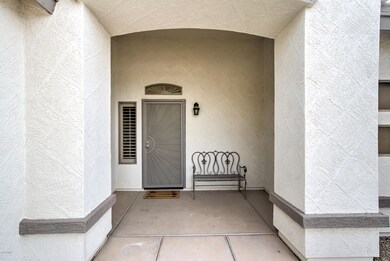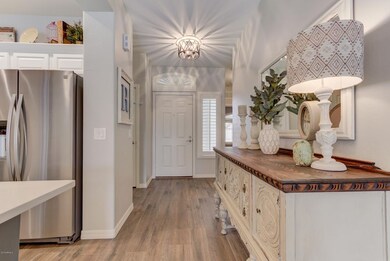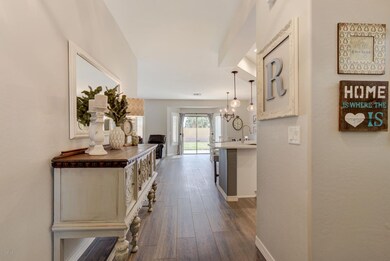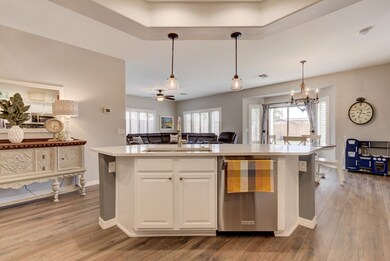
21161 E Stirrup St Queen Creek, AZ 85142
Estimated Value: $445,000 - $485,000
Highlights
- Mountain View
- Covered patio or porch
- Double Pane Windows
- Jack Barnes Elementary School Rated A-
- Eat-In Kitchen
- Dual Vanity Sinks in Primary Bathroom
About This Home
As of May 2018Immaculate home filled with luxurious upgrades and shows like a model! This home is absolutely pristine with every fixture upgraded! The kitchen features wonderful quartz countertops with subway backsplashes! You will absolutely love the classy white cabinetry with crown molding. The large basin sink features a high tech on/off motion sensor upgraded faucet so that you can get hands free instant hot water from the tankless hot water heater! Top of the line wood plank tile has been installed throughout and perfectly compliments all of the upgraded fixtures! The home has been painted inside and out recently and has fresh upgraded carpet! This home has a great open feel and a highly functional floor plan! The upgraded restrooms have skirted toilets with soft close lids and gorgeous counters!
Last Agent to Sell the Property
My Home Group Real Estate License #BR550881000 Listed on: 02/14/2018

Home Details
Home Type
- Single Family
Est. Annual Taxes
- $1,431
Year Built
- Built in 2004
Lot Details
- 7,697 Sq Ft Lot
- Desert faces the front of the property
- Wrought Iron Fence
- Block Wall Fence
- Front and Back Yard Sprinklers
HOA Fees
- $95 Monthly HOA Fees
Parking
- 2 Car Garage
- Garage Door Opener
Home Design
- Tile Roof
- Block Exterior
- Stucco
Interior Spaces
- 1,505 Sq Ft Home
- 1-Story Property
- Ceiling height of 9 feet or more
- Ceiling Fan
- Double Pane Windows
- Mountain Views
Kitchen
- Eat-In Kitchen
- Breakfast Bar
- Built-In Microwave
Flooring
- Carpet
- Tile
Bedrooms and Bathrooms
- 3 Bedrooms
- Primary Bathroom is a Full Bathroom
- 2 Bathrooms
- Dual Vanity Sinks in Primary Bathroom
- Bathtub With Separate Shower Stall
Outdoor Features
- Covered patio or porch
Schools
- Queen Creek Elementary School
Utilities
- Refrigerated Cooling System
- Heating System Uses Natural Gas
- Tankless Water Heater
- Water Softener
- High Speed Internet
- Cable TV Available
Community Details
- Association fees include ground maintenance
- Vision Community Mgt Association, Phone Number (480) 759-4945
- Built by Elliot Homes
- Queenland Manor Subdivision
- FHA/VA Approved Complex
Listing and Financial Details
- Legal Lot and Block 129 / 2103
- Assessor Parcel Number 304-66-406
Ownership History
Purchase Details
Home Financials for this Owner
Home Financials are based on the most recent Mortgage that was taken out on this home.Purchase Details
Home Financials for this Owner
Home Financials are based on the most recent Mortgage that was taken out on this home.Purchase Details
Home Financials for this Owner
Home Financials are based on the most recent Mortgage that was taken out on this home.Purchase Details
Home Financials for this Owner
Home Financials are based on the most recent Mortgage that was taken out on this home.Similar Homes in Queen Creek, AZ
Home Values in the Area
Average Home Value in this Area
Purchase History
| Date | Buyer | Sale Price | Title Company |
|---|---|---|---|
| Redford Lindsay L | $275,000 | Clear Title Agency Of Arizon | |
| Radcliffe Brandon David | $105,000 | First American Title Ins Co | |
| Radcliffe Brandon David | -- | First American Title Ins Co | |
| Bulechek Betty | $169,845 | -- |
Mortgage History
| Date | Status | Borrower | Loan Amount |
|---|---|---|---|
| Open | Redford Lindsay L | $183,000 | |
| Closed | Redford Lindsay L | $153,500 | |
| Closed | Redford Lindsay L | $179,000 | |
| Closed | Redford Lindsay L | $195,000 | |
| Previous Owner | Radcliffe Brandon David | $129,000 | |
| Previous Owner | Radcliffe Brandon David | $107,142 | |
| Previous Owner | Bulechek Betty | $197,500 | |
| Previous Owner | Bulechek Betty | $25,000 | |
| Previous Owner | Bulechek Betty | $105,000 |
Property History
| Date | Event | Price | Change | Sq Ft Price |
|---|---|---|---|---|
| 05/03/2018 05/03/18 | Sold | $275,000 | 0.0% | $183 / Sq Ft |
| 02/28/2018 02/28/18 | Pending | -- | -- | -- |
| 02/14/2018 02/14/18 | For Sale | $275,000 | -- | $183 / Sq Ft |
Tax History Compared to Growth
Tax History
| Year | Tax Paid | Tax Assessment Tax Assessment Total Assessment is a certain percentage of the fair market value that is determined by local assessors to be the total taxable value of land and additions on the property. | Land | Improvement |
|---|---|---|---|---|
| 2025 | $1,539 | $16,707 | -- | -- |
| 2024 | $1,578 | $15,911 | -- | -- |
| 2023 | $1,578 | $30,650 | $6,130 | $24,520 |
| 2022 | $1,528 | $23,780 | $4,750 | $19,030 |
| 2021 | $1,563 | $21,770 | $4,350 | $17,420 |
| 2020 | $1,514 | $20,430 | $4,080 | $16,350 |
| 2019 | $1,471 | $18,380 | $3,670 | $14,710 |
| 2018 | $1,411 | $17,030 | $3,400 | $13,630 |
| 2017 | $1,431 | $15,130 | $3,020 | $12,110 |
| 2016 | $1,302 | $14,520 | $2,900 | $11,620 |
| 2015 | $1,180 | $13,520 | $2,700 | $10,820 |
Agents Affiliated with this Home
-
Rob Hale

Seller's Agent in 2018
Rob Hale
My Home Group Real Estate
(480) 430-4166
6 in this area
309 Total Sales
-
Ernest Saco

Buyer's Agent in 2018
Ernest Saco
HomeSmart
(480) 254-2277
10 Total Sales
Map
Source: Arizona Regional Multiple Listing Service (ARMLS)
MLS Number: 5727138
APN: 304-66-406
- 21141 E Stirrup St
- 21192 E Stirrup St
- 21231 E Nightingale Rd
- 21299 E Roundup Way
- 21200 E Camacho Rd
- 20948 E Saddle Way
- 21284 E Camacho Rd
- 21165 E Thornton Rd
- 21283 E Camacho Rd
- 21402 E Alyssa Rd
- 20954 E Camacho Ct
- 21275 E Russet Rd
- 21434 E Nightingale Rd
- 21266 S 213th Place
- 21032 E Thornton Rd
- 21099 E Mayberry Rd
- 21431 S 211th Place
- 21359 E Camacho Rd
- 21472 E Saddle Ct
- 20979 E Mayberry Rd
- 21161 E Stirrup St
- 21151 E Stirrup St
- 21181 E Stirrup St
- 21156 E Stirrup St
- 21150 E Stirrup St
- 21162 E Stirrup St
- 21160 E Twin Acres Dr
- 21170 E Twin Acres Dr
- 21191 E Stirrup St
- 21150 E Twin Acres Dr
- 21144 E Stirrup St
- 21168 E Stirrup St
- 21180 E Twin Acres Dr
- 21174 E Stirrup St
- 21190 E Twin Acres Dr
- 21151 E Saddle Way
- 21157 E Saddle Way
- 21145 E Saddle Way
- 21139 E Saddle Way
- 21163 E Saddle Way
