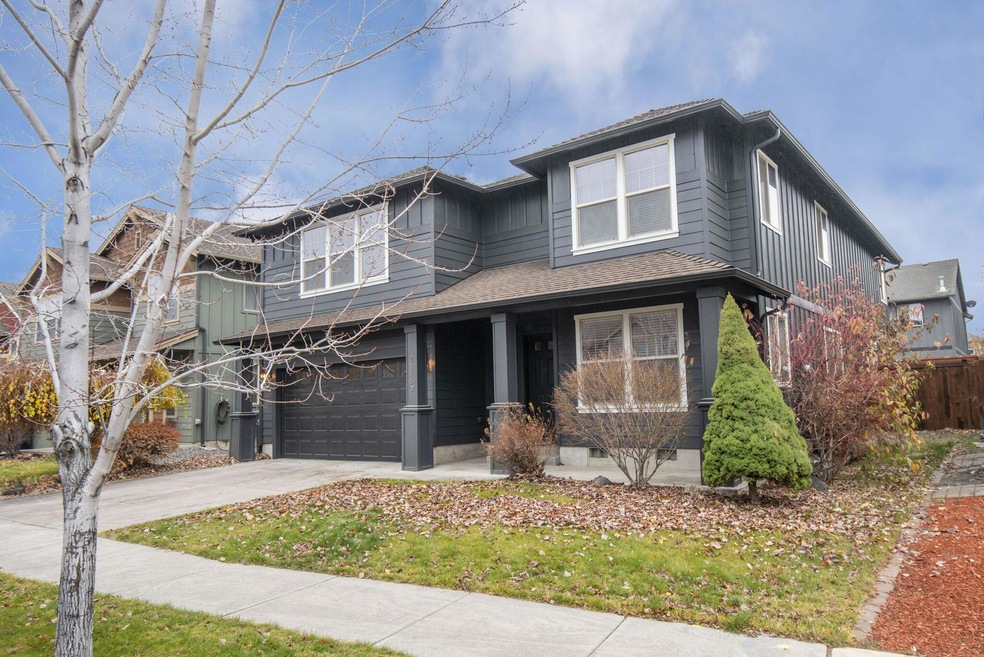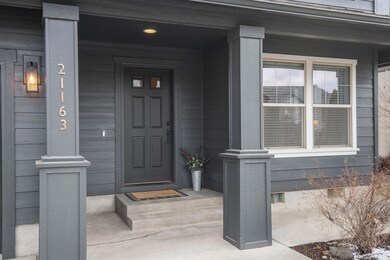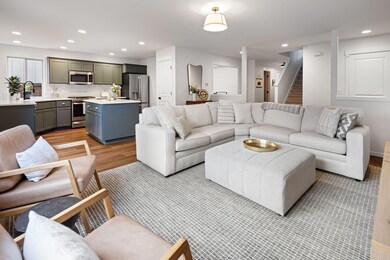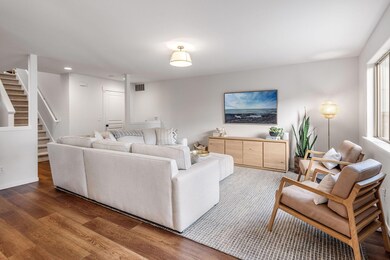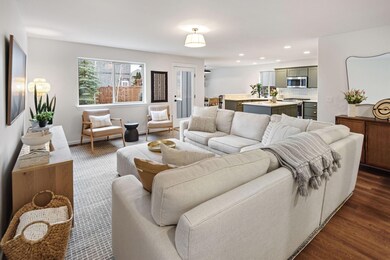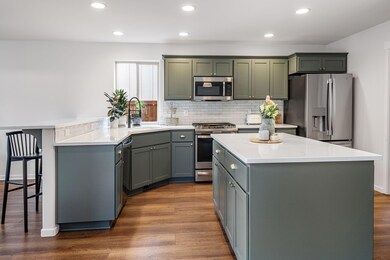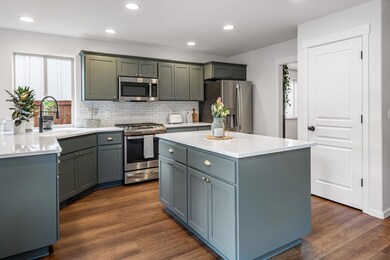
21163 Clairaway Ave Bend, OR 97702
Larkspur NeighborhoodHighlights
- Open Floorplan
- Mountain View
- Loft
- Craftsman Architecture
- Main Floor Primary Bedroom
- Great Room
About This Home
As of May 2024Check out this newly refreshed home! Recently remodeled inside & out, this home boasts modern finishes and attention to detail at every turn. Step inside to discover a light-filled interior, where every corner exudes warmth & charm. The heart of the home is the open living area, but there's also a bonus space upstairs for additional living space. Mountain views greet you from an upstairs bedrm and the 4 bedrms +office or 5 bedrms allow for a variety of living situations. Embrace outdoor living with a fabulous patio and outdoor gas firepit, perfect for enjoying al fresco dining, or cozy evenings under the stars. There's room for all your toys in the tandem 3-car garage. Situated in a desirable location, this home offers the best of both worlds - tranquility & convenience. Close to shopping, schools, hospital, & parks. You can explore the new commercial area on Reed Mkt, or the newly updated community center nearby. Don't miss this incredible opportunity to make this your forever home!
Last Agent to Sell the Property
Duke Warner Realty License #201213037 Listed on: 03/04/2024
Home Details
Home Type
- Single Family
Est. Annual Taxes
- $4,521
Year Built
- Built in 2004
Lot Details
- 5,227 Sq Ft Lot
- Fenced
- Drip System Landscaping
- Level Lot
- Front and Back Yard Sprinklers
- Property is zoned RS, RS
Parking
- 3 Car Attached Garage
- Tandem Parking
- Garage Door Opener
- Driveway
- On-Street Parking
Property Views
- Mountain
- Neighborhood
Home Design
- Craftsman Architecture
- Northwest Architecture
- Stem Wall Foundation
- Frame Construction
- Composition Roof
Interior Spaces
- 3,105 Sq Ft Home
- 2-Story Property
- Open Floorplan
- Great Room
- Family Room
- Living Room
- Dining Room
- Home Office
- Loft
- Bonus Room
Kitchen
- Breakfast Area or Nook
- Breakfast Bar
- Oven
- Cooktop
- Microwave
- Dishwasher
- Kitchen Island
- Solid Surface Countertops
- Disposal
Flooring
- Carpet
- Vinyl
Bedrooms and Bathrooms
- 5 Bedrooms
- Primary Bedroom on Main
- Linen Closet
- Walk-In Closet
- Double Vanity
- Soaking Tub
- Bathtub with Shower
Laundry
- Laundry Room
- Dryer
- Washer
Home Security
- Surveillance System
- Carbon Monoxide Detectors
- Fire and Smoke Detector
Eco-Friendly Details
- Sprinklers on Timer
Outdoor Features
- Patio
- Fire Pit
Schools
- Bear Creek Elementary School
- Pilot Butte Middle School
- Bend Sr High School
Utilities
- Forced Air Heating and Cooling System
- Heating System Uses Natural Gas
- Heat Pump System
- Water Heater
Community Details
- No Home Owners Association
- Desert Skies Subdivision
Listing and Financial Details
- Exclusions: Washer/Dryer
- Short Term Rentals Allowed
- Assessor Parcel Number 245614
Ownership History
Purchase Details
Home Financials for this Owner
Home Financials are based on the most recent Mortgage that was taken out on this home.Purchase Details
Home Financials for this Owner
Home Financials are based on the most recent Mortgage that was taken out on this home.Purchase Details
Home Financials for this Owner
Home Financials are based on the most recent Mortgage that was taken out on this home.Purchase Details
Home Financials for this Owner
Home Financials are based on the most recent Mortgage that was taken out on this home.Similar Homes in Bend, OR
Home Values in the Area
Average Home Value in this Area
Purchase History
| Date | Type | Sale Price | Title Company |
|---|---|---|---|
| Warranty Deed | $840,000 | Western Title | |
| Bargain Sale Deed | -- | First American Title | |
| Warranty Deed | $669,100 | First American Title | |
| Bargain Sale Deed | $279,900 | First Amer Title Ins Co Or |
Mortgage History
| Date | Status | Loan Amount | Loan Type |
|---|---|---|---|
| Open | $766,500 | New Conventional | |
| Closed | $766,500 | New Conventional | |
| Previous Owner | $656,979 | FHA | |
| Previous Owner | $145,000 | Unknown |
Property History
| Date | Event | Price | Change | Sq Ft Price |
|---|---|---|---|---|
| 05/01/2024 05/01/24 | Sold | $840,000 | 0.0% | $271 / Sq Ft |
| 03/17/2024 03/17/24 | Pending | -- | -- | -- |
| 03/04/2024 03/04/24 | For Sale | $839,900 | 0.0% | $270 / Sq Ft |
| 03/01/2024 03/01/24 | Pending | -- | -- | -- |
| 02/29/2024 02/29/24 | For Sale | $839,900 | +25.5% | $270 / Sq Ft |
| 04/25/2023 04/25/23 | Sold | $669,100 | +0.6% | $215 / Sq Ft |
| 03/12/2023 03/12/23 | Pending | -- | -- | -- |
| 03/03/2023 03/03/23 | For Sale | $665,000 | -- | $214 / Sq Ft |
Tax History Compared to Growth
Tax History
| Year | Tax Paid | Tax Assessment Tax Assessment Total Assessment is a certain percentage of the fair market value that is determined by local assessors to be the total taxable value of land and additions on the property. | Land | Improvement |
|---|---|---|---|---|
| 2024 | $4,877 | $291,270 | -- | -- |
| 2023 | $4,521 | $282,790 | $0 | $0 |
| 2022 | $4,218 | $266,570 | $0 | $0 |
| 2021 | $4,224 | $258,810 | $0 | $0 |
| 2020 | $4,008 | $258,810 | $0 | $0 |
| 2019 | $3,896 | $251,280 | $0 | $0 |
| 2018 | $3,786 | $243,970 | $0 | $0 |
| 2017 | $3,675 | $236,870 | $0 | $0 |
| 2016 | $3,505 | $229,980 | $0 | $0 |
| 2015 | $3,408 | $223,290 | $0 | $0 |
| 2014 | $3,308 | $216,790 | $0 | $0 |
Agents Affiliated with this Home
-
Susanna Abrahamson

Seller's Agent in 2024
Susanna Abrahamson
Duke Warner Realty
(503) 267-0210
4 in this area
156 Total Sales
-
Danielle Powell
D
Seller Co-Listing Agent in 2024
Danielle Powell
Duke Warner Realty
(503) 705-6435
4 in this area
168 Total Sales
-
Haley Overton

Buyer's Agent in 2024
Haley Overton
Cascade Hasson SIR
(503) 367-1264
9 in this area
175 Total Sales
-
Julie Carnagey
J
Seller's Agent in 2023
Julie Carnagey
Bend Premier Real Estate LLC
(541) 410-8583
4 in this area
36 Total Sales
-
Katharine Miller
K
Seller Co-Listing Agent in 2023
Katharine Miller
Bend Premier Real Estate LLC
(541) 233-9486
1 in this area
60 Total Sales
Map
Source: Oregon Datashare
MLS Number: 220177739
APN: 245614
- 21190 Ritz Place
- 21177 Ritz Place
- 21176 Desert Skies Place
- 61683 Daly Estates Dr
- 21218 Darby Ct
- 61718 Poppy Place
- 61707 Tulip Way
- 61816 SE Finn Place
- 61803 SE Rolo Ct
- 61820 SE Finn Place
- 61635 Daly Estates Dr Unit 17
- 61635 Daly Estates Dr Unit 4
- 61635 Daly Estates Dr Unit 6
- 21130 SE Reed Market Rd
- 21116 SE Reed Market Rd
- 61635 Pettigrew Rd Unit 12
- 21035 Pinehaven Ave
- 21283 Dove Ln
- 21224 Dove Ln
- 61925 SE Lorrin Place
