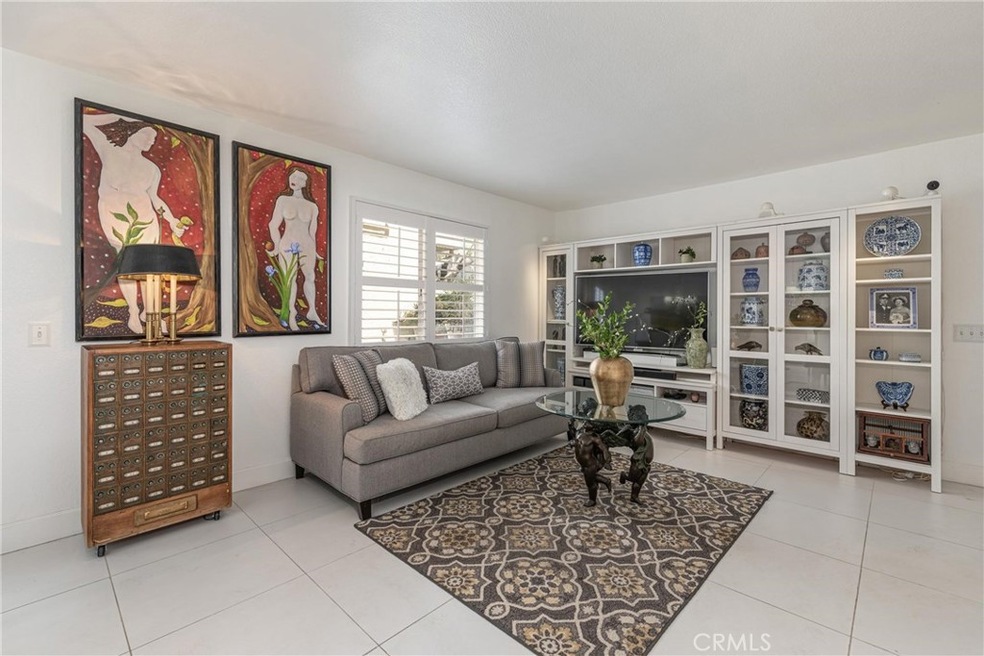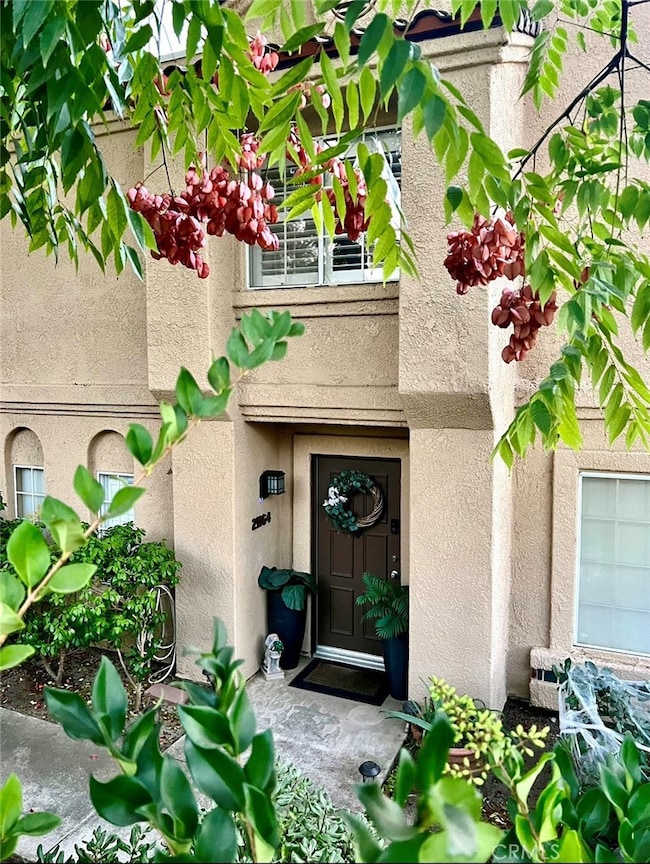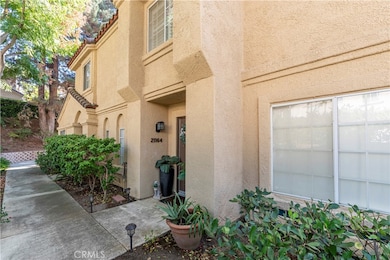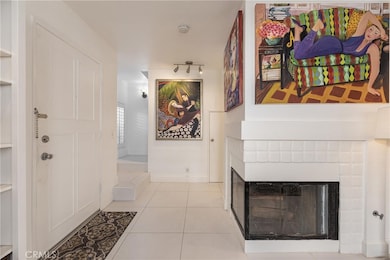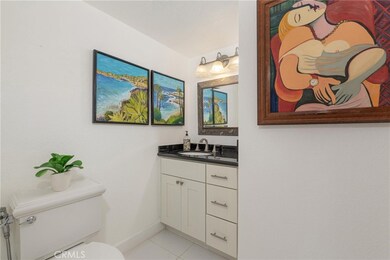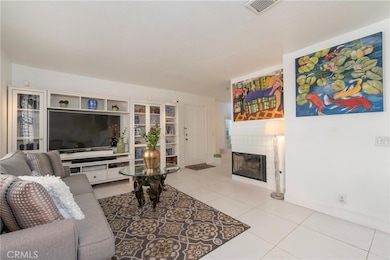
21164 Jasmines Way Lake Forest, CA 92630
Highlights
- In Ground Pool
- No Units Above
- Updated Kitchen
- Rancho Canada Elementary School Rated A-
- View of Trees or Woods
- Open Floorplan
About This Home
As of November 2024Welcome to this beautifully maintained two-story condominium in Lake Forest, featuring a private entrance with no front-facing neighbors. This home boasts a bright, open layout and tasteful upgrades throughout. These include a stylish, modern kitchen with elegant cabinetry, newer stainless steel appliances, and a spacious walk-in pantry. The living room showcases a custom-built wall unit designed to accommodate entertainment pieces, books, and displays, with three glass-enclosed bookcases adding sophistication. Coordinated hardware and cabinetry create a seamless and elegant look throughout this home. Gorgeous 2x2-tile flooring flows throughout the entire property, enhancing its contemporary feel. Fabulous crisp white plantation shutters throughout bring charm and brightness to every room, while mirrored closet doors add to the spaciousness. All 3 bathrooms feature elegant fixtures and finishes, adding a touch of luxury. A sliding glass door opens to a spacious patio, where a unique two-color pinwheel ceramic tile design adds visual interest, perfect for outdoor gatherings. A beautiful, modern full-sized washer and dryer are included for added convenience. The attached two-car garage is equipped with ample storage space, including a full wall of sleek white cabinets and an ultra-quiet, newer garage door opener which can be WiFi-controlled and also has a touch panel on the outside for keyless entry. Additional recent upgrades include a re-roofing and re-piping completed about a year ago, offering peace of mind. This home is also close to the community pool, spa, tot lot, and just a few steps away from Peachwood Park and a short drive to the 86-acre Lake Forest Sports Park and Recreation Center, one of the largest sports parks in Orange County. Vista Del Flores is situated in a picturesque residential neighborhood close to the Toll Road for easy commuting, parks, shopping, and top-rated schools, this home offers the perfect blend of comfort, convenience, and style in a prime location.
Last Agent to Sell the Property
Berkshire Hathaway HomeService Brokerage Phone: 949-463-4361 License #01449975

Property Details
Home Type
- Condominium
Est. Annual Taxes
- $3,017
Year Built
- Built in 1989 | Remodeled
Lot Details
- No Units Above
- No Units Located Below
- 1 Common Wall
HOA Fees
Parking
- 2 Car Direct Access Garage
- Parking Available
- Side Facing Garage
- Garage Door Opener
Property Views
- Woods
- Neighborhood
Home Design
- Stucco
Interior Spaces
- 1,202 Sq Ft Home
- 2-Story Property
- Open Floorplan
- Brick Wall or Ceiling
- Plantation Shutters
- Living Room with Fireplace
- Dining Room
- Tile Flooring
Kitchen
- Updated Kitchen
- Walk-In Pantry
- Gas Oven
- Gas Cooktop
- Range Hood
- Microwave
- Dishwasher
- Granite Countertops
- Pots and Pans Drawers
Bedrooms and Bathrooms
- 3 Bedrooms
- All Upper Level Bedrooms
- Walk-In Closet
- Remodeled Bathroom
- Bathtub with Shower
- Walk-in Shower
- Exhaust Fan In Bathroom
Laundry
- Laundry Room
- Laundry on upper level
Home Security
Pool
- In Ground Pool
- In Ground Spa
- Fence Around Pool
Outdoor Features
- Exterior Lighting
Schools
- Rancho Canada Elementary School
- El Toro High School
Utilities
- Central Heating and Cooling System
- Private Water Source
Listing and Financial Details
- Tax Lot 3
- Tax Tract Number 12867
- Assessor Parcel Number 93012510
- $64 per year additional tax assessments
Community Details
Overview
- Front Yard Maintenance
- 160 Units
- Vista Del Flores Association, Phone Number (949) 535-4533
- Serrano Highlands Association
- Powerstone HOA
- Vista Del Flores Subdivision, Narcisco B Floorplan
- Maintained Community
Recreation
- Community Playground
- Community Pool
- Community Spa
Security
- Carbon Monoxide Detectors
Ownership History
Purchase Details
Home Financials for this Owner
Home Financials are based on the most recent Mortgage that was taken out on this home.Purchase Details
Purchase Details
Map
Similar Homes in Lake Forest, CA
Home Values in the Area
Average Home Value in this Area
Purchase History
| Date | Type | Sale Price | Title Company |
|---|---|---|---|
| Grant Deed | $762,000 | California Title Company | |
| Grant Deed | $762,000 | California Title Company | |
| Interfamily Deed Transfer | -- | -- |
Property History
| Date | Event | Price | Change | Sq Ft Price |
|---|---|---|---|---|
| 11/20/2024 11/20/24 | Sold | $762,000 | +0.4% | $634 / Sq Ft |
| 11/07/2024 11/07/24 | For Sale | $759,000 | -0.4% | $631 / Sq Ft |
| 11/06/2024 11/06/24 | Off Market | $762,000 | -- | -- |
| 10/30/2024 10/30/24 | For Sale | $759,000 | -- | $631 / Sq Ft |
Tax History
| Year | Tax Paid | Tax Assessment Tax Assessment Total Assessment is a certain percentage of the fair market value that is determined by local assessors to be the total taxable value of land and additions on the property. | Land | Improvement |
|---|---|---|---|---|
| 2024 | $3,017 | $294,166 | $174,659 | $119,507 |
| 2023 | $2,945 | $288,399 | $171,235 | $117,164 |
| 2022 | $2,891 | $282,745 | $167,878 | $114,867 |
| 2021 | $2,832 | $277,201 | $164,586 | $112,615 |
| 2020 | $2,806 | $274,359 | $162,898 | $111,461 |
| 2019 | $2,749 | $268,980 | $159,704 | $109,276 |
| 2018 | $2,697 | $263,706 | $156,572 | $107,134 |
| 2017 | $2,641 | $258,536 | $153,502 | $105,034 |
| 2016 | $2,596 | $253,467 | $150,492 | $102,975 |
| 2015 | $2,564 | $249,660 | $148,231 | $101,429 |
| 2014 | $2,507 | $244,770 | $145,327 | $99,443 |
Source: California Regional Multiple Listing Service (CRMLS)
MLS Number: OC24223460
APN: 930-125-10
- 21172 Jasmines Way
- 21131 Gladiolos Way
- 21218 Camelia Unit 49
- 21203 Camelia Unit 34
- 21215 Camelia Unit 40
- 21206 Camelia Unit 43
- 554 Catalonia
- 25442 Yountville Unit 66
- 21136 Avenida Magnifica Unit 55
- 21205 Serra Vista Unit 42
- 25231 Avenida Pacifica
- 25215 Avenida Pacifica Unit 44
- 27 Alessio
- 545 Serrano Summit Dr
- 25181 Chestnutwood
- 25172 Chestnutwood
- 231 Denali
- 21602 Rio Verde
- 26042 Majorca
- 21592 Via Lobo
