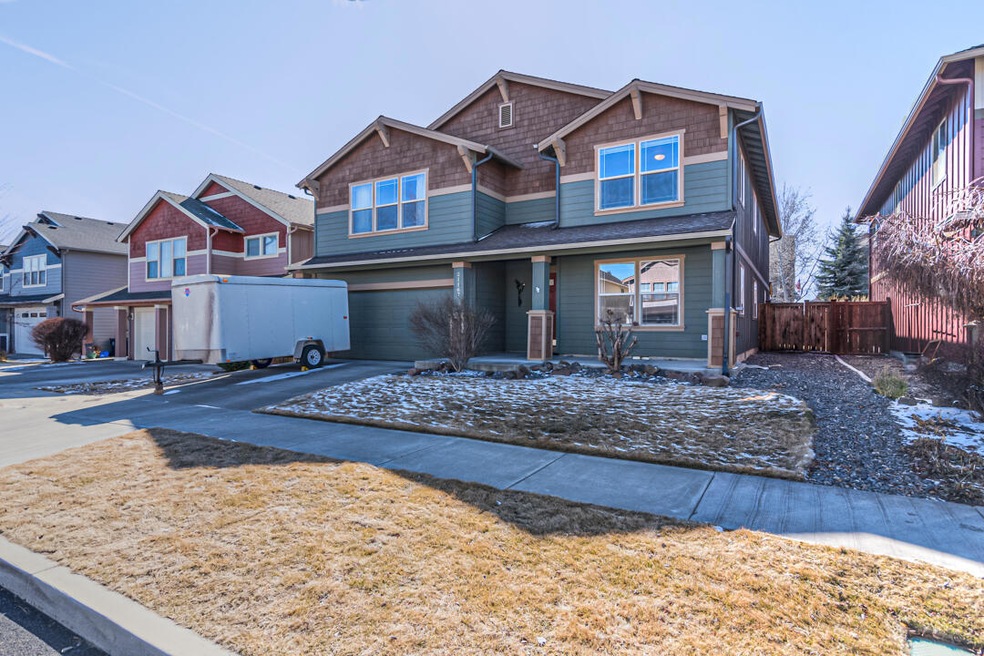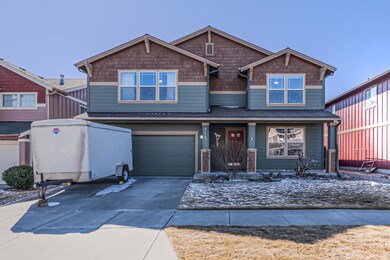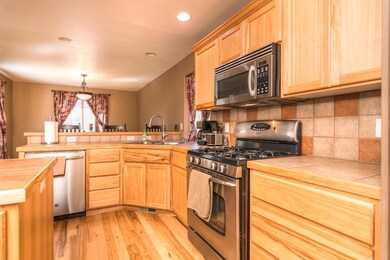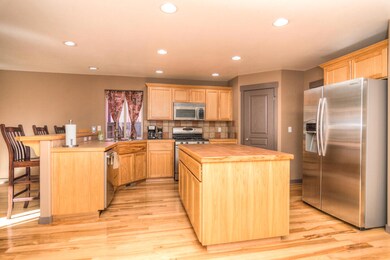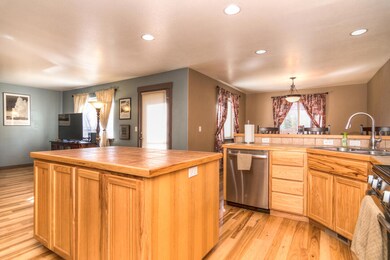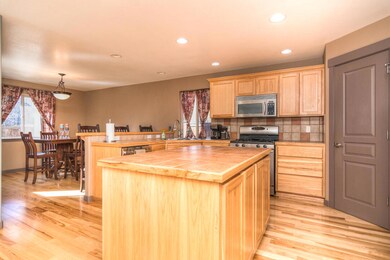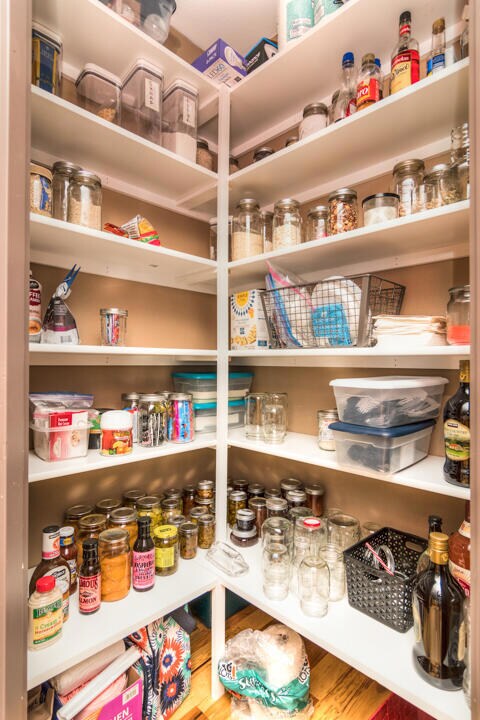
21167 Clairaway Ave Bend, OR 97702
Larkspur NeighborhoodAbout This Home
As of April 2023Beautifully kept 3105 square foot home in a quiet SE community with easy access to east Bend shopping and restaurants. This home boast plenty of room for everyone with five bedrooms (main level bedroom could easily work for a home office as it's located right off the front door). Beautiful kitchen with stainless steal appliances (fridge included), island for entertaining and meal prep with a nice size walk in pantry. Lovely formal dining room perfect for gathering and a nice size eating nook off the kitchen with eating bar as well. Upstairs welcomes you with a generous bonus space, three bedrooms, the primary suite, laundry room, bathroom and a huge storage closet. Back yard is well landscaped with a sizable patio and all the wiring ready for you to bring in a hot tub. Three car tandem garage is perfect for off street parking with plenty of space for a shop or extra storage.
Last Agent to Sell the Property
Pahlisch Real Estate, Inc. License #201223168 Listed on: 03/17/2022
Last Buyer's Agent
Glenda Mackie
Coldwell Banker Bain License #950500068
Home Details
Home Type
Single Family
Est. Annual Taxes
$4,321
Year Built
2005
Lot Details
0
Parking
3
Listing Details
- Architectural Style: Northwest, Prairie
- Directions: Turn west on Clairaway off SE 27th.
- Garage Yn: Yes
- Unit Levels: Two
- Lot Size Acres: 0.12
- Prop. Type: Residential
- New Construction: No
- Property Sub Type: Single Family Residence
- Subdivision Name: Desert Skies
- Year Built: 2005
- Co List Office Phone: 541-385-6762
- MLS Status: Closed
- General Property Information Elementary School: Bear Creek Elem
- General Property Information Middle Or Junior School: Pilot Butte Middle
- General Property Information High School: Bend Sr High
- General Property Information:Zoning2: RS
- General Property Information Senior Community YN: No
- General Property Information Audio Surveillance on Premises YN: No
- Sewer:Public Sewer: Yes
- Water Source:Public: Yes
- Location Tax and Legal:Tax Lot: 35
- General Property Information:Bathrooms Half: 1
- General Property Information Accessory Dwelling Unit YN: No
- General Property Information New Construction YN: No
- Common Walls:No Common Walls: Yes
- Rooms:Kitchen: Yes
- Rooms:Laundry: Yes
- Rooms:Living Room2: Yes
- Flooring:Hardwood: Yes
- Flooring:Vinyl: Yes
- Cooling:Central Air: Yes
- Flooring:Carpet: Yes
- Levels:Two: Yes
- Rooms:Office2: Yes
- Architectural Style Northwest: Yes
- Rooms Eating Area: Yes
- Rooms:Great Room2: Yes
- Roof Asphalt2: Yes
- Rooms:Breakfast Nook: Yes
- Special Features: None
Interior Features
- Full Bathrooms: 2
- Half Bathrooms: 1
- Total Bedrooms: 5
- Flooring: Carpet, Hardwood, Vinyl
- ResoLivingAreaSource: Assessor
- Other Rooms:Bonus Room: Yes
- Other Rooms:Dining Room: Yes
- Other Rooms:Family Room2: Yes
Exterior Features
- Common Walls: No Common Walls
- Construction Type: Double Wall/Staggered Stud
- Foundation Details: Stemwall
- Roof: Asphalt
Garage/Parking
- Garage Spaces: 3.0
- Parking Features: Attached, Garage Door Opener, Tandem
- Attached Garage: Yes
- General Property Information:Garage YN: Yes
- General Property Information:Garage Spaces: 3.0
- Parking Features:Attached: Yes
- Parking Features:Garage Door Opener: Yes
- Parking Features:Tandem: Yes
Utilities
- Cooling: Central Air
- Heating: Forced Air, Natural Gas
- Sewer: Public Sewer
- Water Source: Public
- Cooling Y N: Yes
- HeatingYN: Yes
- Heating:Forced Air: Yes
- Heating:Natural Gas: Yes
Condo/Co-op/Association
- Association: No
- Senior Community: No
Association/Amenities
- General Property Information:Association YN: No
Schools
- Elementary School: Bear Creek Elem
- High School: Bend Sr High
- Middle Or Junior School: Pilot Butte Middle
Lot Info
- Additional Parcels: No
- Lot Size Sq Ft: 5227.2
- Parcel #: 181203DA00416
- ResoLotSizeUnits: Acres
- Zoning Description: RS
- ResoLotSizeUnits: Acres
Tax Info
- Tax Annual Amount: 3742.6
- Tax Lot: 35
- Tax Map Number: 181203DA00416
- Tax Year: 2021
Ownership History
Purchase Details
Home Financials for this Owner
Home Financials are based on the most recent Mortgage that was taken out on this home.Purchase Details
Home Financials for this Owner
Home Financials are based on the most recent Mortgage that was taken out on this home.Purchase Details
Home Financials for this Owner
Home Financials are based on the most recent Mortgage that was taken out on this home.Purchase Details
Home Financials for this Owner
Home Financials are based on the most recent Mortgage that was taken out on this home.Similar Homes in Bend, OR
Home Values in the Area
Average Home Value in this Area
Purchase History
| Date | Type | Sale Price | Title Company |
|---|---|---|---|
| Warranty Deed | $665,000 | Amerititle | |
| Warranty Deed | $785,000 | Western Title | |
| Warranty Deed | $227,250 | First American | |
| Bargain Sale Deed | $294,529 | First Amer Title Ins Co Or |
Mortgage History
| Date | Status | Loan Amount | Loan Type |
|---|---|---|---|
| Open | $385,000 | New Conventional | |
| Previous Owner | $628,000 | New Conventional | |
| Previous Owner | $232,135 | VA | |
| Previous Owner | $211,120 | Fannie Mae Freddie Mac |
Property History
| Date | Event | Price | Change | Sq Ft Price |
|---|---|---|---|---|
| 04/24/2023 04/24/23 | Sold | $665,000 | 0.0% | $214 / Sq Ft |
| 03/23/2023 03/23/23 | Pending | -- | -- | -- |
| 03/06/2023 03/06/23 | Price Changed | $665,000 | -2.9% | $214 / Sq Ft |
| 02/21/2023 02/21/23 | Price Changed | $685,000 | -2.0% | $221 / Sq Ft |
| 01/18/2023 01/18/23 | Price Changed | $699,000 | -2.9% | $225 / Sq Ft |
| 12/02/2022 12/02/22 | For Sale | $720,000 | -8.3% | $232 / Sq Ft |
| 04/26/2022 04/26/22 | Sold | $785,000 | -1.8% | $253 / Sq Ft |
| 03/22/2022 03/22/22 | Pending | -- | -- | -- |
| 03/14/2022 03/14/22 | For Sale | $799,000 | +251.6% | $257 / Sq Ft |
| 07/03/2012 07/03/12 | Sold | $227,250 | -9.1% | $73 / Sq Ft |
| 05/11/2012 05/11/12 | Pending | -- | -- | -- |
| 12/09/2011 12/09/11 | For Sale | $249,900 | -- | $80 / Sq Ft |
Tax History Compared to Growth
Tax History
| Year | Tax Paid | Tax Assessment Tax Assessment Total Assessment is a certain percentage of the fair market value that is determined by local assessors to be the total taxable value of land and additions on the property. | Land | Improvement |
|---|---|---|---|---|
| 2024 | $4,321 | $258,050 | -- | -- |
| 2023 | $4,005 | $250,540 | $0 | $0 |
| 2022 | $3,737 | $236,170 | $0 | $0 |
| 2021 | $3,743 | $229,300 | $0 | $0 |
| 2020 | $3,551 | $229,300 | $0 | $0 |
| 2019 | $3,452 | $222,630 | $0 | $0 |
| 2018 | $3,355 | $216,150 | $0 | $0 |
| 2017 | $3,256 | $209,860 | $0 | $0 |
| 2016 | $3,105 | $203,750 | $0 | $0 |
| 2015 | $3,019 | $197,820 | $0 | $0 |
| 2014 | $2,930 | $192,060 | $0 | $0 |
Agents Affiliated with this Home
-
Rachel Lemas

Seller's Agent in 2023
Rachel Lemas
Coldwell Banker Bain
(541) 896-1263
7 in this area
106 Total Sales
-
Austin Buskohl

Buyer's Agent in 2023
Austin Buskohl
Keller Williams Realty Central Oregon
(541) 316-8025
4 in this area
41 Total Sales
-
Jennifer Dorsey
J
Seller's Agent in 2022
Jennifer Dorsey
Pahlisch Real Estate, Inc.
(541) 678-2927
1 in this area
102 Total Sales
-
G
Buyer's Agent in 2022
Glenda Mackie
Coldwell Banker Bain
-
N
Seller's Agent in 2012
Natalie Vandenborn
Cascade Hasson SIR
-
J
Buyer's Agent in 2012
Jennifer Warthen
Summa Real Estate Professionals
Map
Source: Oregon Datashare
MLS Number: 220141295
APN: 245616
- 21183 Clairaway Ave
- 21190 Ritz Place
- 21177 Ritz Place
- 21176 Desert Skies Place
- 21218 Darby Ct
- 61718 Poppy Place
- 61707 Tulip Way
- 61683 Daly Estates Dr
- 61816 SE Finn Place
- 61820 SE Finn Place
- 21170 Thomas Dr
- 61803 SE Rolo Ct
- 61635 Daly Estates Dr Unit 17
- 61635 Daly Estates Dr Unit 4
- 61635 Daly Estates Dr Unit 6
- 21241 Dove Ln
- 21130 SE Reed Market Rd
- 21116 SE Reed Market Rd
- 21283 Dove Ln
- 61635 Pettigrew Rd Unit 12
