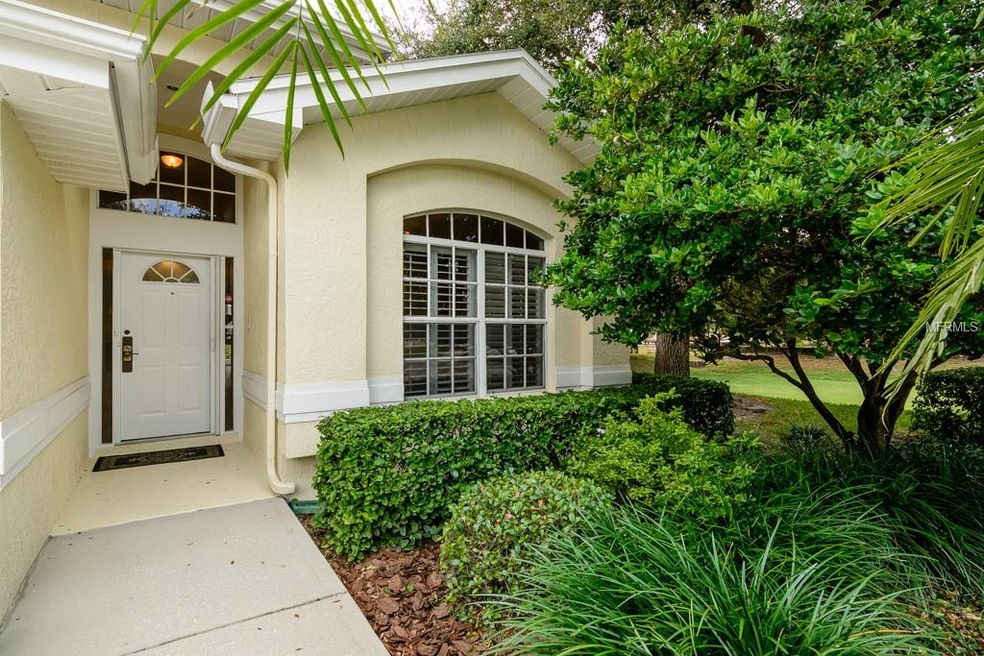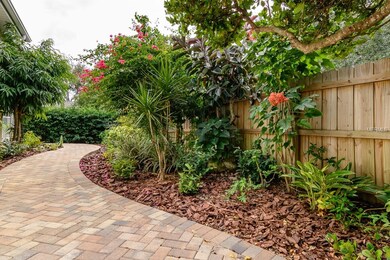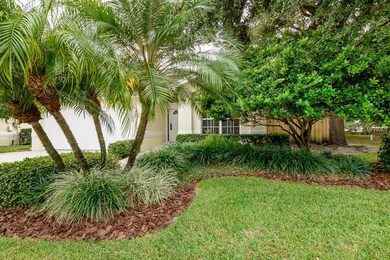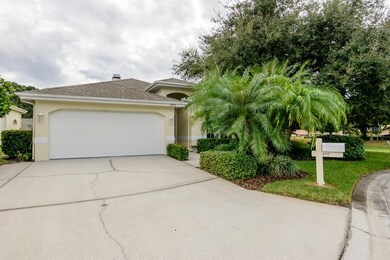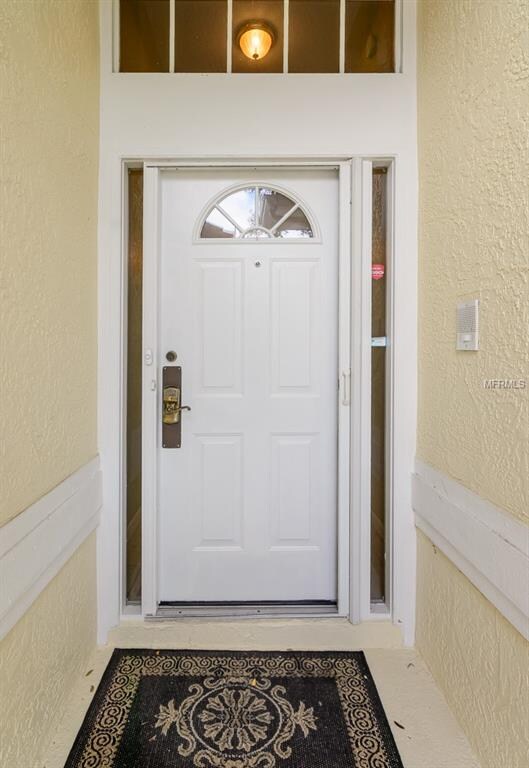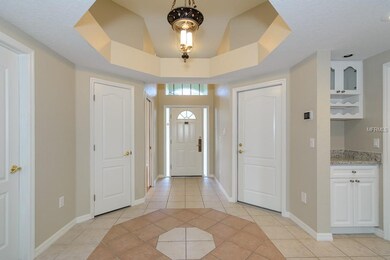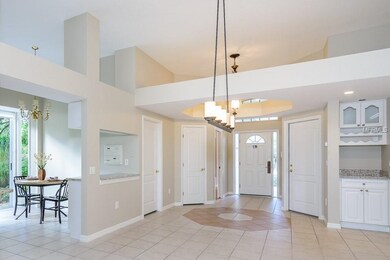
2117 Andrews Ct Dunedin, FL 34698
Estimated Value: $505,000 - $600,000
Highlights
- In Ground Pool
- Family Room with Fireplace
- Wood Flooring
- Open Floorplan
- Florida Architecture
- Garden View
About This Home
As of December 2018Holiday Dreams do come true! Announcing the one and only free standing Villa in Countrygrove West. Gorgeous builders model in one of the most sought after neighborhoods that seldom are for sale. Located at the end of the tree lined street of Andrews Court, this 1822 sq, 3 bedroom 2 bath, 2 car garage includes an extra 110 sq foot Florida Room opening into an enclave of botanical beauty. The large oversized kitchen host brand new Frigidaire appliances and granite counters. The eat-in breakfast area has the one and only bay window styled sliding glass door leading out to a paver patio for morning coffee. Volume ceilings with architectural detail give the home the wonder of wow along with wood floors, planation shutters, 2 attic storage rooms, a laundry room and a wood burning fireplace. The master features a coffered ceiling, a large bay window, huge walk-in closet, jacuzzi styled tub, double vanity and water closet. AC was replaced in '16 and the roof in '12. Prepare to be amazed by the fenced back yard with a paver pathway leading around the secluded lush oasis. Two small pets under 25lbs are welcomed in the neighborhood of 21 homes that share the community pool and spa, located across the cul-de-sac from this home. Incredibly located, meticulously maintained and a rare jewel of opportunity.
Home Details
Home Type
- Single Family
Est. Annual Taxes
- $2,585
Year Built
- Built in 1997
Lot Details
- 5,197 Sq Ft Lot
- Lot Dimensions are 52x102
- North Facing Home
- Fenced
- Mature Landscaping
HOA Fees
- $246 Monthly HOA Fees
Parking
- 2 Car Attached Garage
- Garage Door Opener
- Driveway
- Open Parking
Home Design
- Florida Architecture
- Villa
- Slab Foundation
- Shingle Roof
- Block Exterior
- Stucco
Interior Spaces
- 1,822 Sq Ft Home
- Open Floorplan
- Built-In Features
- Dry Bar
- Coffered Ceiling
- High Ceiling
- Ceiling Fan
- Wood Burning Fireplace
- Thermal Windows
- Shades
- Shutters
- Blinds
- Sliding Doors
- Family Room with Fireplace
- Combination Dining and Living Room
- Inside Utility
- Garden Views
- Fire and Smoke Detector
- Attic
Kitchen
- Eat-In Kitchen
- Range
- Microwave
- Dishwasher
- Stone Countertops
- Solid Wood Cabinet
- Disposal
Flooring
- Wood
- Carpet
- Ceramic Tile
Bedrooms and Bathrooms
- 3 Bedrooms
- Split Bedroom Floorplan
- Walk-In Closet
- 2 Full Bathrooms
Laundry
- Laundry Room
- Dryer
- Washer
Pool
- In Ground Pool
- Gunite Pool
- Pool Lighting
Schools
- Garrison-Jones Elementary School
- Dunedin Highland Middle School
- Dunedin High School
Utilities
- Central Heating and Cooling System
- Electric Water Heater
- High Speed Internet
Additional Features
- Reclaimed Water Irrigation System
- Enclosed patio or porch
- City Lot
Listing and Financial Details
- Home warranty included in the sale of the property
- Down Payment Assistance Available
- Homestead Exemption
- Visit Down Payment Resource Website
- Tax Lot 0110
- Assessor Parcel Number 25-28-15-18622-000-0110
Community Details
Overview
- Association fees include cable TV, community pool, escrow reserves fund, maintenance structure, pool maintenance
- Jim Nobles Management Association, Phone Number (727) 441-1454
- Countrygrove West Subdivision
- The community has rules related to deed restrictions
- Rental Restrictions
Recreation
- Community Pool
- Community Spa
Ownership History
Purchase Details
Purchase Details
Home Financials for this Owner
Home Financials are based on the most recent Mortgage that was taken out on this home.Purchase Details
Home Financials for this Owner
Home Financials are based on the most recent Mortgage that was taken out on this home.Purchase Details
Purchase Details
Purchase Details
Home Financials for this Owner
Home Financials are based on the most recent Mortgage that was taken out on this home.Purchase Details
Similar Homes in the area
Home Values in the Area
Average Home Value in this Area
Purchase History
| Date | Buyer | Sale Price | Title Company |
|---|---|---|---|
| Feuer Alan | $405,000 | Boston National Ttl Agcy Llc | |
| Vos Laurie Doyle | $368,000 | Security Title Company | |
| Sharpe Wanda C | -- | None Available | |
| Sharp Wanda C | $152,300 | Impact Title Services Inc | |
| Sharpe Family Living Trust | $152,300 | Impact Title Services Inc | |
| Sharpe Wanda C | -- | None Available | |
| Darack Arthur | $169,000 | -- | |
| Strong Andrew D | $60,000 | -- |
Mortgage History
| Date | Status | Borrower | Loan Amount |
|---|---|---|---|
| Previous Owner | Sharpe Wanda C | $100,000 | |
| Previous Owner | Sharpe Wanda C | $290,000 | |
| Previous Owner | Strong Andrew D | $118,300 | |
| Previous Owner | Strong Andrew D | $121,800 |
Property History
| Date | Event | Price | Change | Sq Ft Price |
|---|---|---|---|---|
| 12/28/2018 12/28/18 | Sold | $368,000 | -1.9% | $202 / Sq Ft |
| 11/25/2018 11/25/18 | Pending | -- | -- | -- |
| 11/20/2018 11/20/18 | For Sale | $375,000 | -- | $206 / Sq Ft |
Tax History Compared to Growth
Tax History
| Year | Tax Paid | Tax Assessment Tax Assessment Total Assessment is a certain percentage of the fair market value that is determined by local assessors to be the total taxable value of land and additions on the property. | Land | Improvement |
|---|---|---|---|---|
| 2024 | $4,984 | $335,703 | -- | -- |
| 2023 | $4,984 | $325,925 | $0 | $0 |
| 2022 | $4,849 | $316,432 | $0 | $0 |
| 2021 | $4,917 | $307,216 | $0 | $0 |
| 2020 | $4,665 | $290,024 | $0 | $0 |
| 2019 | $4,603 | $284,390 | $70,399 | $213,991 |
| 2018 | $2,611 | $178,941 | $0 | $0 |
| 2017 | $2,585 | $175,261 | $0 | $0 |
| 2016 | $2,560 | $171,656 | $0 | $0 |
| 2015 | $2,602 | $170,463 | $0 | $0 |
| 2014 | $2,539 | $169,110 | $0 | $0 |
Agents Affiliated with this Home
-
Catherine Kelly

Seller's Agent in 2018
Catherine Kelly
BHHS FLORIDA PROPERTIES GROUP
(727) 799-2227
155 Total Sales
-
Tammy McInerney
T
Buyer's Agent in 2018
Tammy McInerney
KELLER WILLIAMS REALTY PORTFOLIO COLLECTION
(727) 489-0800
65 Total Sales
Map
Source: Stellar MLS
MLS Number: U8025376
APN: 25-28-15-18622-000-0110
- 1450 Heather Ridge Blvd Unit 107
- 2166 Andrews Ct
- 1541 Heather Ridge Blvd Unit 1541
- 2188 Elm St Unit 1107
- 2119 Elm St Unit 101
- 1556 Lynda Ln
- 1567 Patton Dr Unit 1567
- 1395 Heather Ridge Blvd
- 2139 Elm St Unit 308
- 2170 Elm St Unit 906
- 1279 Dinnerbell Ln E
- 1415 Doolittle Ln Unit 106
- 1415 Doolittle Ln Unit 104
- 1415 Doolittle Ln Unit 107
- 1127 King Arthur Ct Unit 314
- 1127 King Arthur Ct Unit 305
- 1370 Heather Ridge Blvd Unit 310
- 1370 Heather Ridge Blvd Unit 107
- 2375 Lake Heather Heights Ct Unit 202
- 2341 Lake Heather Heights Ct
- 2117 Andrews Ct
- 2125 Andrews Ct
- 2133 Andrews Ct
- 2141 Andrews Ct
- 2132 Evans Rd
- 2126 Evans Rd Unit 2126
- 2150 Evans Rd
- 2138 Evans Rd
- 2144 Evans Rd
- 2126 Andrews Ct
- 2134 Andrews Ct
- 2149 Andrews Ct
- 1481 Heather Ridge Blvd
- 1487 Heather Ridge Blvd Unit 1487
- 2142 Andrews Ct
- 1461 Heather Ridge Blvd
- 2156 Evans Rd
- 2157 Andrews Ct
- 1491 Heather Ridge Blvd
- 1467 Heather Ridge Blvd
