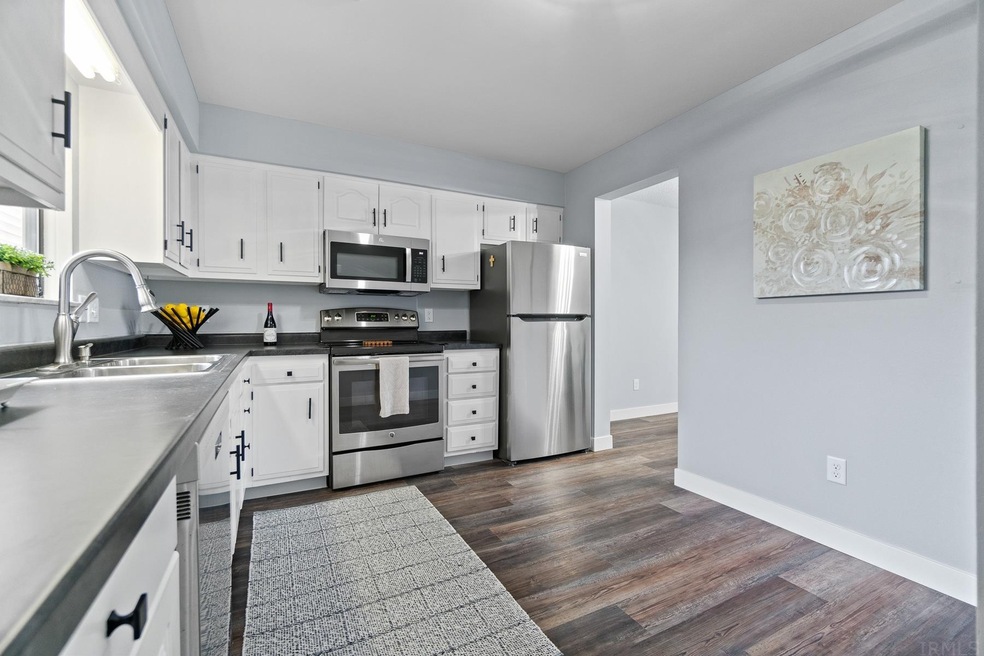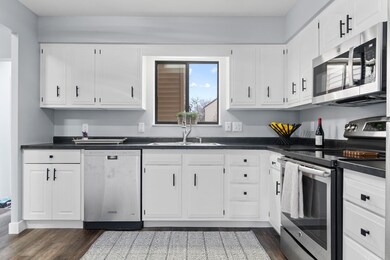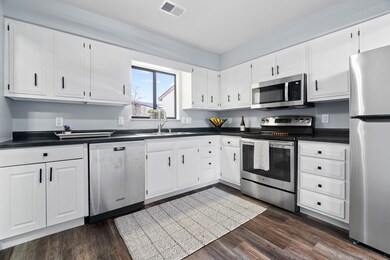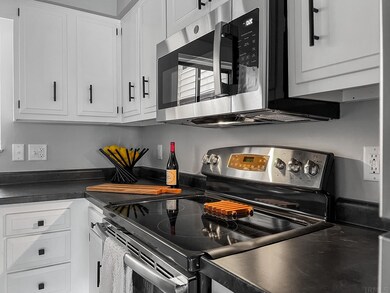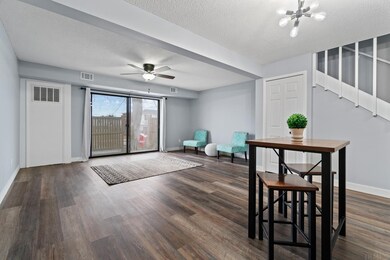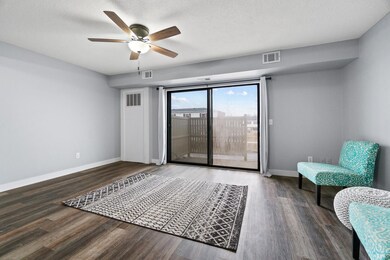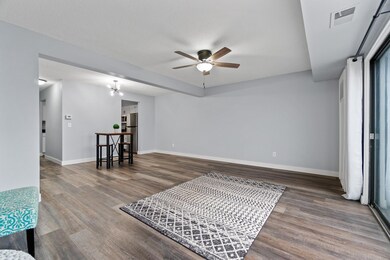
2117 Bayside Ct Fort Wayne, IN 46804
Southwest Fort Wayne NeighborhoodHighlights
- Walk-In Pantry
- <<tubWithShowerToken>>
- Forced Air Heating and Cooling System
- 1 Car Attached Garage
- Patio
- Ceiling Fan
About This Home
As of April 2022Multiple Offers Receieved-Highest and Best Offers due by 10 PM on Monday 2/28/22. Looking for a move in ready condo in Southwest Fort Wayne! Minutes from Lutheran Hospital, restaurants, shopping, Starbucks and more!!! This renovated home is ready for a new owner. Entering into the condo, you will be greeted with a two story foyer. The main level has received brand new vinyl plank throughout. The kitchen has classic white cabinetry with brand new countertops, microwave, refrigerator, light fixtures and hardware. Newer stainless steel dishwasher and electric range. The kitchen offers plenty of space for an eat in area or to add additional cabinetry. Plenty of closet space for a walk in pantry and a separate coat/storage closet on the main level. Entering the living room, you will find a large living space with direct back patio access. Also on the main level is a half bathroom with new granite vanity, light fixture and hardware. Heading upstairs, brand new carpet has been installed by Carpet One. There are two large bedrooms upstairs with plenty of closet space and new light fixtures. The upstairs bathroom features a new vanity, granite counter, sink, matte black hardware, light fixtures and stool. Tile surround shower/tub combo with glass surround doors. The washer and dryer are also upstairs for convenience. All kitchen appliances and washer and dryer to remain with the sale of this home. Condo association also features a pond, low HOA dues and covers most of the exterior maintenance of the condo as well as the basic lawn care and snow removal. The attached garage features a walk up attic storage area/loft for convenience. There are additional parking spots directly across from the unit. New interior six panel doors, trim work and whole house paint. Brand new furnace and AC (2022).
Property Details
Home Type
- Condominium
Est. Annual Taxes
- $1,565
Year Built
- Built in 1975
HOA Fees
- $218 Monthly HOA Fees
Parking
- 1 Car Attached Garage
Home Design
- Slab Foundation
- Vinyl Construction Material
Interior Spaces
- 1,296 Sq Ft Home
- 2-Story Property
- Ceiling Fan
- Walkup Attic
- Electric Dryer Hookup
Kitchen
- Walk-In Pantry
- Laminate Countertops
Bedrooms and Bathrooms
- 2 Bedrooms
- <<tubWithShowerToken>>
Schools
- Lindley Elementary School
- Portage Middle School
- Wayne High School
Additional Features
- Patio
- Vinyl Fence
- Forced Air Heating and Cooling System
Community Details
- Colony Bay Condo Subdivision
Listing and Financial Details
- Assessor Parcel Number 02-12-07-302-014.000-074
Ownership History
Purchase Details
Home Financials for this Owner
Home Financials are based on the most recent Mortgage that was taken out on this home.Purchase Details
Home Financials for this Owner
Home Financials are based on the most recent Mortgage that was taken out on this home.Purchase Details
Home Financials for this Owner
Home Financials are based on the most recent Mortgage that was taken out on this home.Purchase Details
Purchase Details
Home Financials for this Owner
Home Financials are based on the most recent Mortgage that was taken out on this home.Similar Homes in Fort Wayne, IN
Home Values in the Area
Average Home Value in this Area
Purchase History
| Date | Type | Sale Price | Title Company |
|---|---|---|---|
| Deed | $135,000 | Trademark Title Services | |
| Warranty Deed | $72,500 | None Available | |
| Special Warranty Deed | -- | Statewide Title Co Inc | |
| Sheriffs Deed | -- | None Available | |
| Warranty Deed | -- | Lawyers Title |
Mortgage History
| Date | Status | Loan Amount | Loan Type |
|---|---|---|---|
| Open | $8,100 | New Conventional | |
| Closed | $8,100 | New Conventional | |
| Open | $128,250 | New Conventional | |
| Previous Owner | $69,903 | FHA |
Property History
| Date | Event | Price | Change | Sq Ft Price |
|---|---|---|---|---|
| 04/01/2022 04/01/22 | Sold | $141,000 | +0.8% | $109 / Sq Ft |
| 02/28/2022 02/28/22 | Pending | -- | -- | -- |
| 02/25/2022 02/25/22 | For Sale | $139,900 | +93.0% | $108 / Sq Ft |
| 12/03/2021 12/03/21 | Sold | $72,500 | -9.3% | $56 / Sq Ft |
| 11/05/2021 11/05/21 | For Sale | $79,900 | +44.0% | $62 / Sq Ft |
| 08/15/2014 08/15/14 | Sold | $55,500 | -19.4% | $43 / Sq Ft |
| 07/22/2014 07/22/14 | Pending | -- | -- | -- |
| 04/22/2014 04/22/14 | For Sale | $68,900 | -- | $54 / Sq Ft |
Tax History Compared to Growth
Tax History
| Year | Tax Paid | Tax Assessment Tax Assessment Total Assessment is a certain percentage of the fair market value that is determined by local assessors to be the total taxable value of land and additions on the property. | Land | Improvement |
|---|---|---|---|---|
| 2024 | $1,303 | $148,100 | $17,400 | $130,700 |
| 2023 | $1,303 | $135,400 | $12,300 | $123,100 |
| 2022 | $755 | $89,500 | $12,300 | $77,200 |
| 2021 | $1,926 | $86,000 | $12,300 | $73,700 |
| 2020 | $1,565 | $71,500 | $12,300 | $59,200 |
| 2019 | $1,439 | $66,100 | $12,300 | $53,800 |
| 2018 | $1,388 | $63,300 | $12,300 | $51,000 |
| 2017 | $1,396 | $63,100 | $12,300 | $50,800 |
| 2016 | $1,321 | $60,400 | $12,300 | $48,100 |
| 2014 | $1,249 | $60,100 | $12,300 | $47,800 |
| 2013 | $1,258 | $60,600 | $12,300 | $48,300 |
Agents Affiliated with this Home
-
Amanda Blackburn

Seller's Agent in 2022
Amanda Blackburn
North Eastern Group Realty
(260) 715-1115
28 in this area
149 Total Sales
-
Hannah Eley

Buyer's Agent in 2022
Hannah Eley
Coldwell Banker Real Estate Group
(260) 443-9936
4 in this area
30 Total Sales
-
Michelle Linsky

Seller's Agent in 2021
Michelle Linsky
ERA Crossroads
(260) 229-0773
7 in this area
36 Total Sales
-
J
Seller's Agent in 2014
Joe Leksich
eXp Realty, LLC
Map
Source: Indiana Regional MLS
MLS Number: 202205825
APN: 02-12-07-302-014.000-074
- 2106 Bayside Ct
- 2101 Bayside Ct
- 6501 Hill Rise Dr
- 6200 Wilmarbee Dr
- 4100 Covington Rd
- 2802 Bellaire Dr
- 6756 Covington Creek Trail
- 6728 Covington Creek Trail
- 6918 Woodcroft Ln
- 7012 Melody Ln
- 7106 Inverness Dr
- 7101 Melody Ln
- 2831 Covington Hollow Trail
- 5125 Pinebrook Dr
- 5111 Pinebrook Dr
- 4920 N Bend Dr
- 3703 Hazelhurst Dr
- 1229 Dell Cove Dr
- 2525 Ladue Cove
- 4814 Palatine Dr
