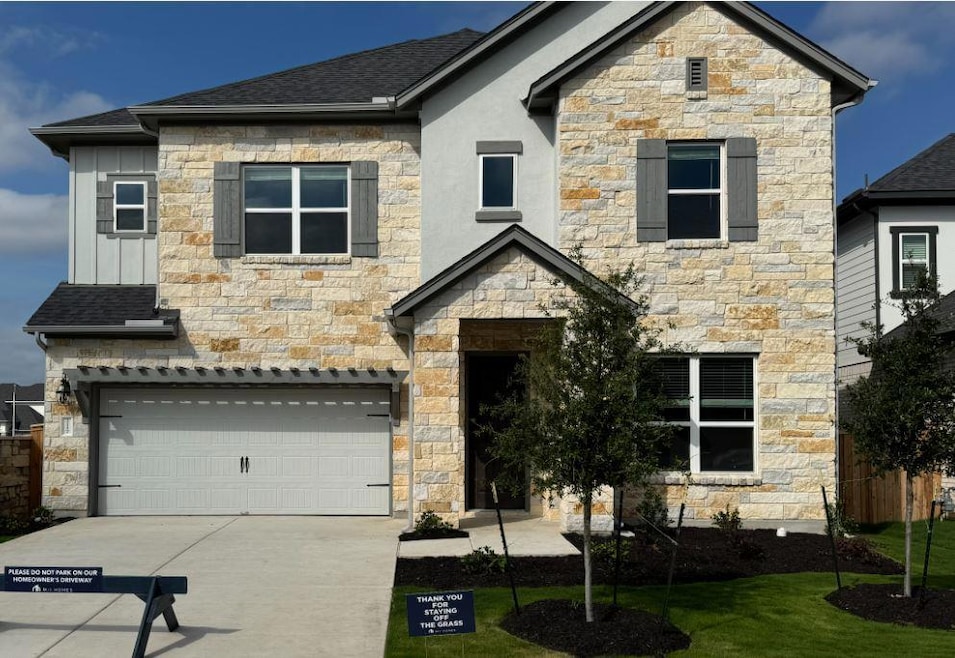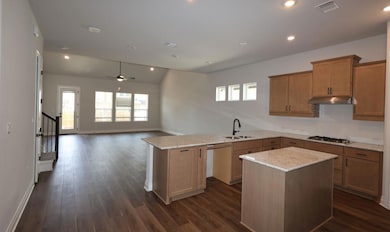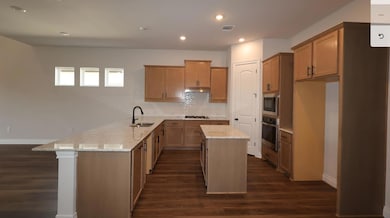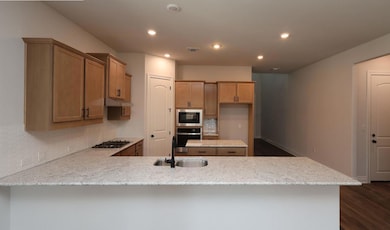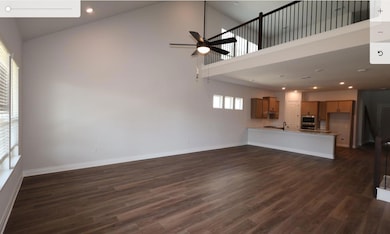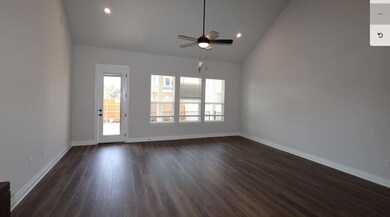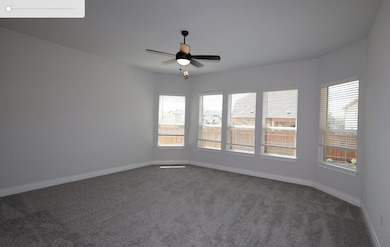
2117 Billings Way Leander, TX 78641
Estimated payment $4,611/month
Highlights
- New Construction
- Open Floorplan
- Vaulted Ceiling
- Monta Jane Akin Elementary School Rated A
- Green Roof
- Main Floor Primary Bedroom
About This Home
Discover your dream home at the Barksdale community in Leander! This remarkable North East facing Bonnell II plan with 5 bedrooms, 4 bathroom home provides ample living space that is perfect for families or anyone seeking a spacious haven with modern amenities. The luxurious owner's suite with its en-suite oversized walk-in shower is perfect for unwinding after a long day. The open floor plan creates a seamless flow between the kitchen, dining area, and living room, perfect for entertaining guests or spending quality time with loved ones. Enjoy the gourmet kitchen with modern appliances, and abundant countertop space and storage. The adjacent breakfast area is perfect for family meals, while the extended covered patio offers an al fresco dining option as you enjoy the indoor outdoor living! Enjoy your media room upstairs for a family movie night! This home is ready now to welcome you home to Barksdale!
Last Listed By
M/I Homes Realty Brokerage Phone: (512) 241-0848 License #0425069 Listed on: 06/04/2025
Home Details
Home Type
- Single Family
Year Built
- Built in 2025 | New Construction
Lot Details
- 6,098 Sq Ft Lot
- Lot Dimensions are 50x120
- Northeast Facing Home
- Gated Home
- Masonry wall
- Stone Wall
- Wood Fence
- Perimeter Fence
- Landscaped
- Corner Lot
- Rain Sensor Irrigation System
- Few Trees
- Back Yard Fenced and Front Yard
HOA Fees
- $70 Monthly HOA Fees
Parking
- 2 Car Attached Garage
- Inside Entrance
- Front Facing Garage
- Garage Door Opener
- Driveway
Home Design
- Brick Exterior Construction
- Slab Foundation
- Blown-In Insulation
- Composition Roof
- Board and Batten Siding
- Masonry Siding
- Cement Siding
- Shake Siding
- HardiePlank Type
- Stone Veneer
- Stucco
Interior Spaces
- 3,365 Sq Ft Home
- 2-Story Property
- Open Floorplan
- Wired For Sound
- Wired For Data
- Vaulted Ceiling
- Ceiling Fan
- Recessed Lighting
- Double Pane Windows
- ENERGY STAR Qualified Windows
- Vinyl Clad Windows
- Blinds
- Window Screens
- Neighborhood Views
Kitchen
- Built-In Electric Oven
- Built-In Self-Cleaning Oven
- Gas Cooktop
- Range Hood
- Microwave
- Dishwasher
- Stainless Steel Appliances
- Kitchen Island
- Disposal
Flooring
- Carpet
- Tile
- Vinyl
Bedrooms and Bathrooms
- 5 Bedrooms | 2 Main Level Bedrooms
- Primary Bedroom on Main
- Walk-In Closet
- 4 Full Bathrooms
- Double Vanity
Home Security
- Carbon Monoxide Detectors
- Fire and Smoke Detector
- In Wall Pest System
Eco-Friendly Details
- Sustainability products and practices used to construct the property include see remarks
- Green Roof
- ENERGY STAR Qualified Appliances
- Energy-Efficient Construction
- Energy-Efficient HVAC
- Energy-Efficient Insulation
- ENERGY STAR Qualified Equipment
- Energy-Efficient Thermostat
Outdoor Features
- Covered patio or porch
- Exterior Lighting
- Rain Gutters
Schools
- Akin Elementary School
- Stiles Middle School
- Rouse High School
Utilities
- Forced Air Zoned Heating and Cooling System
- Vented Exhaust Fan
- Heating System Uses Natural Gas
- Underground Utilities
- Tankless Water Heater
- High Speed Internet
- Cable TV Available
Listing and Financial Details
- Assessor Parcel Number 2117billings
- Tax Block D
Community Details
Overview
- Association fees include common area maintenance
- Barksdale Community Assoc. Association
- Built by M/I Homes
- Barksdale Subdivision
Amenities
- Common Area
- Community Mailbox
Recreation
- Trails
Map
Home Values in the Area
Average Home Value in this Area
Property History
| Date | Event | Price | Change | Sq Ft Price |
|---|---|---|---|---|
| 06/04/2025 06/04/25 | For Sale | $719,990 | +2.9% | $214 / Sq Ft |
| 05/29/2025 05/29/25 | Price Changed | $699,990 | -2.8% | $208 / Sq Ft |
| 05/01/2025 05/01/25 | For Sale | $719,990 | -- | $214 / Sq Ft |
Similar Homes in the area
Source: Unlock MLS (Austin Board of REALTORS®)
MLS Number: 6048038
- 2116 Billings Way
- 2112 Billings Way
- 3613 Wolf Point Way
- 2124 Billings Way
- 2120 Billings Way
- 2016 Lolo Ln
- 2028 Saco St
- 2033 Billings Way
- 2028 Lolo Ln
- 2013 Lolo Ln
- 3629 Helena Way
- 2032 Lolo Ln
- 2016 Saco St
- 3732 Missoula Cove
- 2108 Saco St
- 2036 Saco St
- 3717 Plentywood Ln
- 3717 Plentywood Ln
- 3717 Plentywood Ln
- 2009 Lolo Ln
