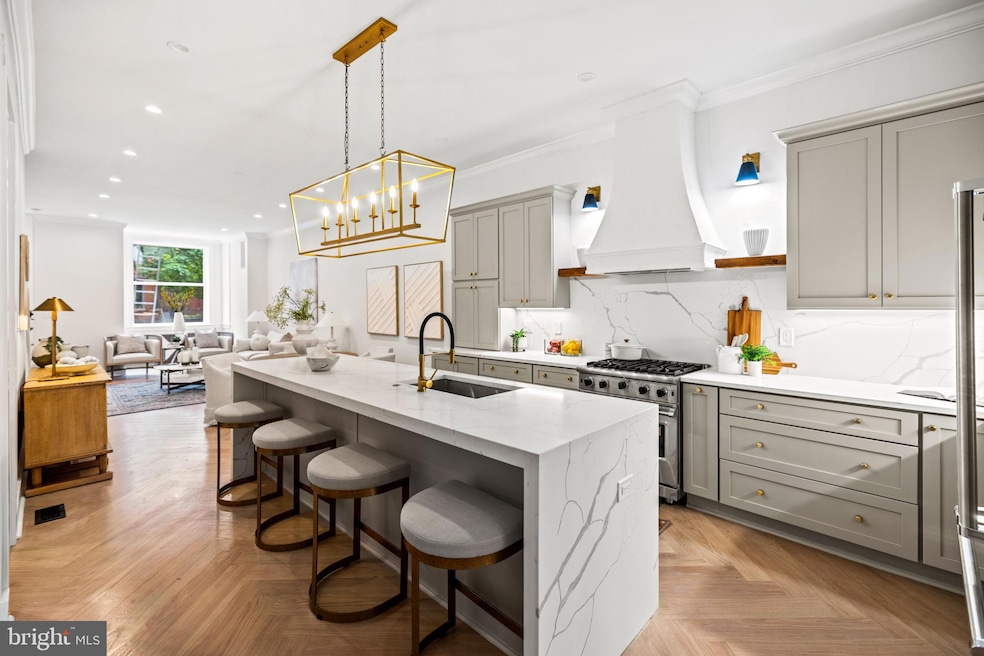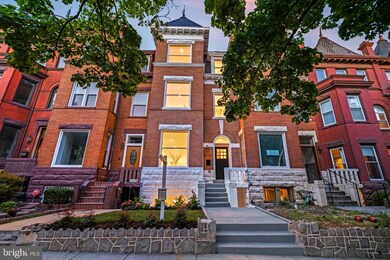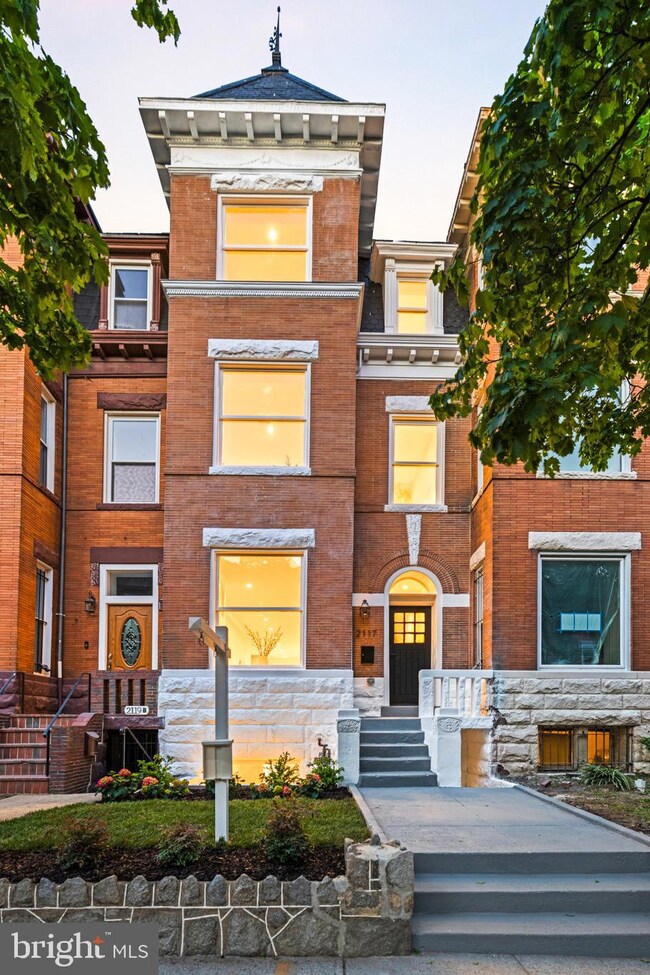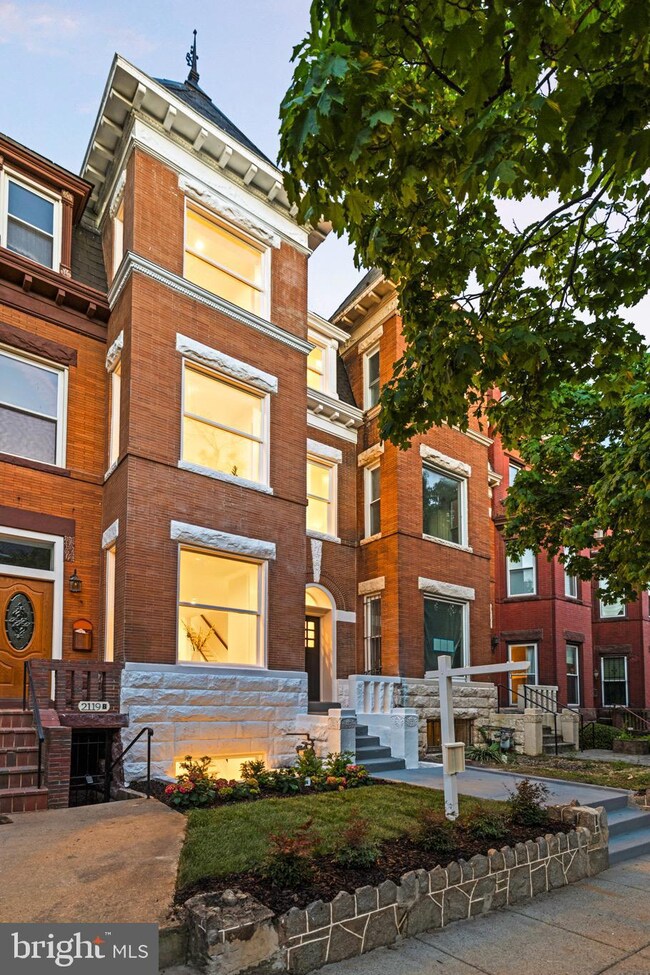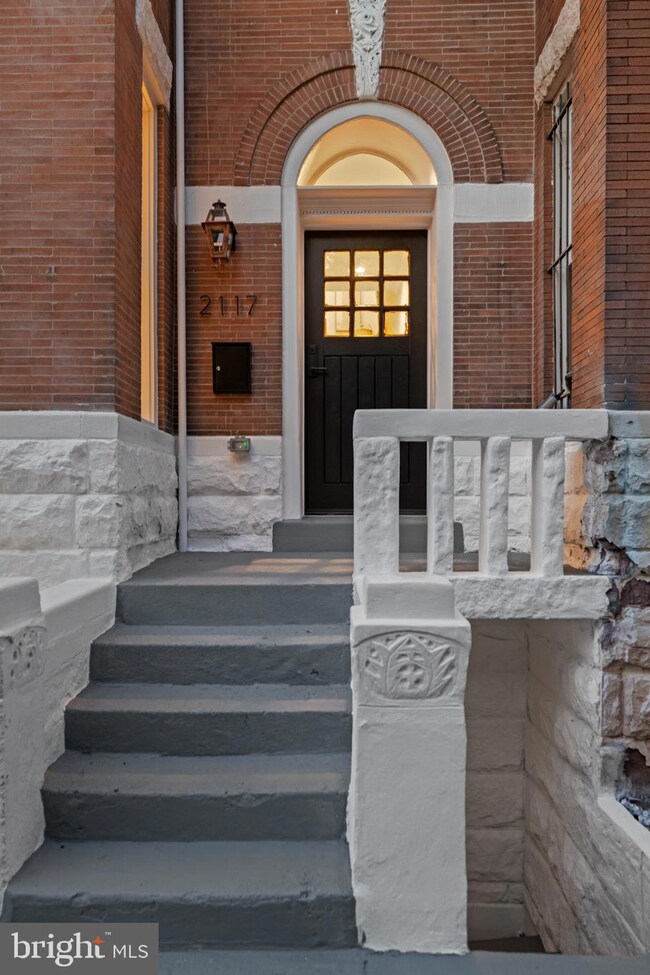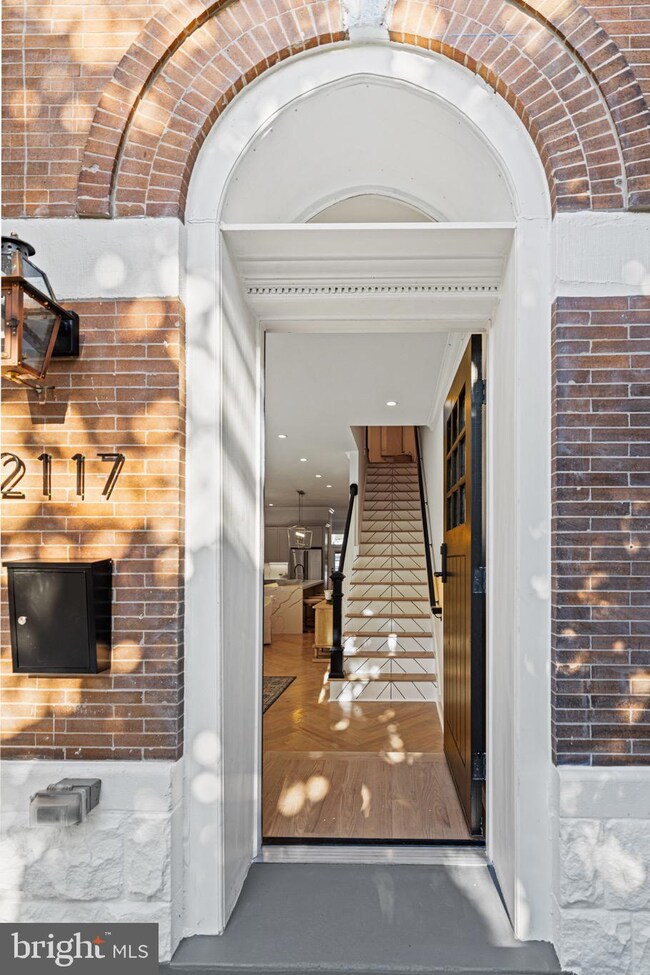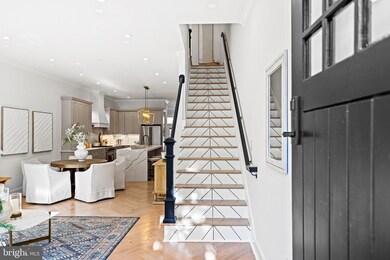
2117 First St NW Washington, DC 20001
Bloomingdale NeighborhoodHighlights
- Remodeled in 2024
- Wood Flooring
- No HOA
- Scenic Views
- Victorian Architecture
- 2-minute walk to Crispus Attucks Park
About This Home
As of August 2024Ask about 5% interest offering. A first of its kind, 2117 1st Street is a whopping 4,470 square foot seven bedroom, seven bath marvel, making it one of the largest new construction renovations ever offered in Bloomingdale. Lovingly restored by Dogwood Restoration, this one-of-a kind residence offers the perfect blend of historical charm and luxury. The main level is highlighted by: 10 foot ceilings, a lovely dining and living room space that flows into the chef’s kitchen, incl. a Viking appliance suite and classic Calcutta stone surfaces.
From the kitchen, enter into your 2nd entertainment space w/ French doors leading to a private balcony, overlooking the yard and 2-car secured parking. Parking includes a level-2 EV charger and roll - up gate. The bedroom levels (both the 2nd and 3rd floors), highlight some of the home’s more innovative and unique customizations including two spacious primary bedrooms with en-suite baths and generously proportioned bedrooms on both levels.
Save money on a mortgage by utilizing the spacious lower level that features 2 bedrooms, 2 bathrooms and 3 separate entrances. Airbnb your basement ($3-4k per month) or use as in-law/Nanny living.
This home includes an enormous private roof-top deck with sweeping views of DC’s historic monuments and views to Maryland. One block from Crispus Attucks Park & three blocks from the revolutionary McMillian Reservoir District, the city’s largest mixed use multi-tiered development in history.
2117 1st Street’s proximity to DC's largest development in history makes it a wonderful long term investment.
Townhouse Details
Home Type
- Townhome
Est. Annual Taxes
- $8,795
Year Built
- Built in 1910 | Remodeled in 2024
Lot Details
- Downtown Location
- East Facing Home
- Property is in excellent condition
Parking
- 2 Car Garage
- Rear-Facing Garage
- Off-Street Parking
- Secure Parking
Home Design
- Victorian Architecture
- Brick Exterior Construction
Interior Spaces
- 4,470 Sq Ft Home
- Property has 4 Levels
- Wet Bar
- Bar
- Chair Railings
- Crown Molding
- Dining Area
- Wood Flooring
- Scenic Vista Views
- Finished Basement
Kitchen
- Breakfast Area or Nook
- Eat-In Kitchen
- Double Self-Cleaning Oven
- Gas Oven or Range
- Six Burner Stove
- Built-In Range
- Range Hood
- Built-In Microwave
- ENERGY STAR Qualified Dishwasher
- Stainless Steel Appliances
- Kitchen Island
- Disposal
Bedrooms and Bathrooms
- Walk-In Closet
- Dual Flush Toilets
Laundry
- Laundry Room
- Laundry on upper level
- Front Loading Washer
Home Security
Eco-Friendly Details
- Energy-Efficient Construction
- Energy-Efficient HVAC
- Energy-Efficient Lighting
- ENERGY STAR Qualified Equipment for Heating
Outdoor Features
- Exterior Lighting
Utilities
- Central Air
- Air Filtration System
- Heating Available
- Vented Exhaust Fan
- High-Efficiency Water Heater
- Natural Gas Water Heater
- Municipal Trash
Listing and Financial Details
- Assessor Parcel Number 3118//0031
Community Details
Overview
- No Home Owners Association
- Bloomingdale Subdivision
Pet Policy
- Pets Allowed
Security
- Carbon Monoxide Detectors
- Fire and Smoke Detector
Ownership History
Purchase Details
Purchase Details
Home Financials for this Owner
Home Financials are based on the most recent Mortgage that was taken out on this home.Purchase Details
Home Financials for this Owner
Home Financials are based on the most recent Mortgage that was taken out on this home.Purchase Details
Similar Homes in Washington, DC
Home Values in the Area
Average Home Value in this Area
Purchase History
| Date | Type | Sale Price | Title Company |
|---|---|---|---|
| Quit Claim Deed | -- | None Listed On Document | |
| Deed | $1,829,000 | None Listed On Document | |
| Special Warranty Deed | $665,907 | None Available | |
| Special Warranty Deed | -- | None Available |
Mortgage History
| Date | Status | Loan Amount | Loan Type |
|---|---|---|---|
| Previous Owner | $1,463,200 | New Conventional | |
| Previous Owner | $1,212,000 | Commercial | |
| Previous Owner | $499,000 | Commercial |
Property History
| Date | Event | Price | Change | Sq Ft Price |
|---|---|---|---|---|
| 08/24/2024 08/24/24 | Sold | $1,829,000 | 0.0% | $409 / Sq Ft |
| 06/25/2024 06/25/24 | Price Changed | $1,829,900 | -2.7% | $409 / Sq Ft |
| 06/04/2024 06/04/24 | Price Changed | $1,879,900 | -6.0% | $421 / Sq Ft |
| 05/13/2024 05/13/24 | For Sale | $1,999,000 | -- | $447 / Sq Ft |
Tax History Compared to Growth
Tax History
| Year | Tax Paid | Tax Assessment Tax Assessment Total Assessment is a certain percentage of the fair market value that is determined by local assessors to be the total taxable value of land and additions on the property. | Land | Improvement |
|---|---|---|---|---|
| 2024 | $53,357 | $1,067,130 | $551,090 | $516,040 |
| 2023 | $8,795 | $1,034,710 | $536,980 | $497,730 |
| 2022 | $8,525 | $1,002,960 | $514,040 | $488,920 |
| 2021 | $8,159 | $959,890 | $506,450 | $453,440 |
| 2020 | $45,972 | $919,430 | $492,700 | $426,730 |
| 2019 | $7,193 | $846,210 | $457,580 | $388,630 |
| 2018 | $7,104 | $835,820 | $0 | $0 |
| 2017 | $3,611 | $761,440 | $0 | $0 |
| 2016 | $1,644 | $649,430 | $0 | $0 |
| 2015 | $1,496 | $552,840 | $0 | $0 |
| 2014 | $1,364 | $469,340 | $0 | $0 |
Agents Affiliated with this Home
-
Michael Hines

Seller's Agent in 2024
Michael Hines
EXP Realty, LLC
(202) 379-5868
7 in this area
67 Total Sales
-
datacorrect BrightMLS
d
Buyer's Agent in 2024
datacorrect BrightMLS
Non Subscribing Office
Map
Source: Bright MLS
MLS Number: DCDC2141590
APN: 3118-0031
- 61 W St NW
- 2223 1st St NW Unit 1
- 2227 1st St NW
- 64 Adams St NW
- 2108 1st St NW Unit 1
- 121 V St NW
- 64 V St NW
- 42 Bryant St NW
- 2036 1st St NW
- 6 Adams St NW Unit 2
- 40 Bryant St NW
- 2116 N North Capitol St NW
- 77 U St NW Unit 2
- 2032 N Capitol St NW
- 158 Bryant St NW Unit 2
- 2015 Flagler Place NW Unit 2
- 2400 N Capitol St NW
- 2035 N Capitol St NE
- 2033 N Capitol St NE
- 38 Channing St NW
