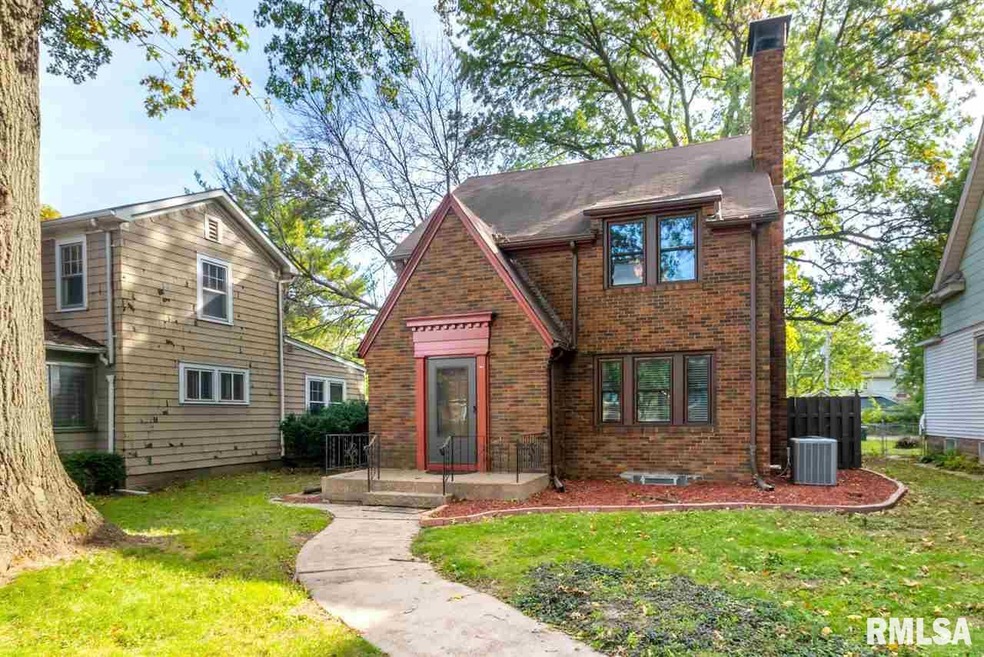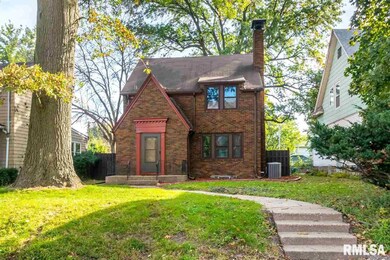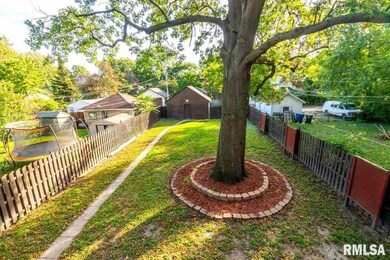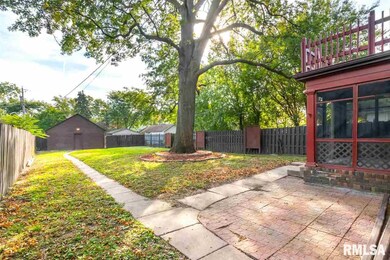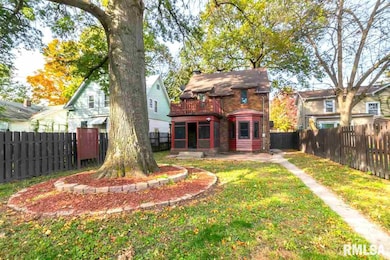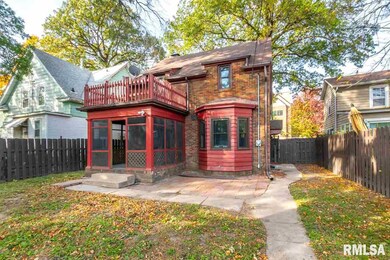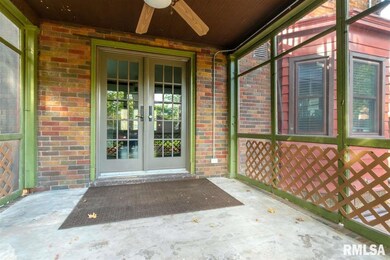
2117 N Harrison St Davenport, IA 52803
Near North Side NeighborhoodHighlights
- Fenced Yard
- Ceiling Fan
- Replacement Windows
- Patio
- Garage
About This Home
As of May 2020Charming all brick 3 BR/1.5 BA 2 story features hardwood floors & natural woodwork throughout the main floor. You’ll also find a wood burning fireplace in the living room, a 1/2 BA off the front foyer, a bright, freshly painted eat-in kitchen with newer appliances, & a formal dining room with French doors that lead to a screened porch and large, private, fenced in back yard with detached 2 car garage. Upstairs, there are 3 nice size bedrooms, all with newer carpet & a full bath. Off the master bedroom there is a 10’x11’ balcony, suitable for morning coffee. The third bedroom has access to the walk-up attic, which could be used for additional storage or finished into additional living space. The bright & clean basement has recently been remodeled to include a rec room, laundry area, and additional finished storage spaces. New windows – ’11, new HVAC/water heater – ’15. Near Vanderveer Park & St. Ambrose University. A 1-yr TMI Home Warranty is being offered.
Last Agent to Sell the Property
Ellen De Rycke
Mel Foster Co. Bettendorf License #S62760000/475.162140 Listed on: 10/21/2019
Home Details
Home Type
- Single Family
Est. Annual Taxes
- $3,140
Year Built
- Built in 1924
Interior Spaces
- 1 Full Bathroom
- 2-Story Property
- Ceiling Fan
- Replacement Windows
- Blinds
- Sump Pump
- Storage In Attic
Kitchen
- Oven or Range
- Microwave
- Dishwasher
- Disposal
Parking
- Garage
- Garage Door Opener
Additional Features
- Patio
- Fenced Yard
- Cable TV Available
Ownership History
Purchase Details
Home Financials for this Owner
Home Financials are based on the most recent Mortgage that was taken out on this home.Purchase Details
Home Financials for this Owner
Home Financials are based on the most recent Mortgage that was taken out on this home.Similar Homes in Davenport, IA
Home Values in the Area
Average Home Value in this Area
Purchase History
| Date | Type | Sale Price | Title Company |
|---|---|---|---|
| Warranty Deed | $155,000 | None Available | |
| Warranty Deed | $152,000 | None Available |
Mortgage History
| Date | Status | Loan Amount | Loan Type |
|---|---|---|---|
| Previous Owner | $147,250 | New Conventional | |
| Previous Owner | $93,058 | New Conventional | |
| Previous Owner | $121,600 | New Conventional |
Property History
| Date | Event | Price | Change | Sq Ft Price |
|---|---|---|---|---|
| 05/23/2025 05/23/25 | Pending | -- | -- | -- |
| 05/15/2025 05/15/25 | For Sale | $205,000 | +32.3% | $108 / Sq Ft |
| 05/08/2020 05/08/20 | Sold | $155,000 | -4.9% | $82 / Sq Ft |
| 03/12/2020 03/12/20 | Pending | -- | -- | -- |
| 03/10/2020 03/10/20 | For Sale | $163,000 | 0.0% | $86 / Sq Ft |
| 02/07/2020 02/07/20 | Pending | -- | -- | -- |
| 01/23/2020 01/23/20 | Price Changed | $163,000 | -1.2% | $86 / Sq Ft |
| 10/21/2019 10/21/19 | For Sale | $165,000 | -- | $87 / Sq Ft |
Tax History Compared to Growth
Tax History
| Year | Tax Paid | Tax Assessment Tax Assessment Total Assessment is a certain percentage of the fair market value that is determined by local assessors to be the total taxable value of land and additions on the property. | Land | Improvement |
|---|---|---|---|---|
| 2024 | $3,018 | $183,540 | $19,280 | $164,260 |
| 2023 | $3,262 | $183,540 | $19,280 | $164,260 |
| 2022 | $3,276 | $161,580 | $15,880 | $145,700 |
| 2021 | $3,276 | $161,580 | $15,880 | $145,700 |
| 2020 | $3,176 | $146,200 | $15,880 | $130,320 |
| 2019 | $3,140 | $139,990 | $15,880 | $124,110 |
| 2018 | $3,074 | $139,990 | $15,880 | $124,110 |
| 2017 | $3,184 | $139,990 | $15,880 | $124,110 |
| 2016 | $2,854 | $139,020 | $0 | $0 |
| 2015 | $2,854 | $131,160 | $0 | $0 |
| 2014 | $2,720 | $131,160 | $0 | $0 |
| 2013 | $2,668 | $0 | $0 | $0 |
| 2012 | -- | $126,660 | $16,600 | $110,060 |
Agents Affiliated with this Home
-
Scott Conklin

Seller's Agent in 2025
Scott Conklin
Ruhl&Ruhl REALTORS Davenport
(563) 349-9458
1 in this area
65 Total Sales
-

Seller's Agent in 2020
Ellen De Rycke
[Mel Foster Brand]
-
Ryan VanDaele

Buyer's Agent in 2020
Ryan VanDaele
All City Realty
(563) 271-6684
9 in this area
234 Total Sales
Map
Source: RMLS Alliance
MLS Number: RMAQC4206998
APN: B0055-05
- 2117 N Harrison St
- 2302 Western Ave
- 1703 Brady St
- 421 W 17th St
- 122 E 17th St
- 1605 N Harrison St
- 1617 Scott St
- 1923 Pershing Ave
- 1812 Pershing Ave
- 1522 Brady St
- 2329 Pershing Ave
- 1502 N Ripley St
- 807 Spalding Blvd
- 723 W 17th St
- 1522 N Gaines St
- 2505 Iowa St
- 308 E Central Park Ave
- 117 W 14th St
- 2220 Warren St
- 1321 N Main St
