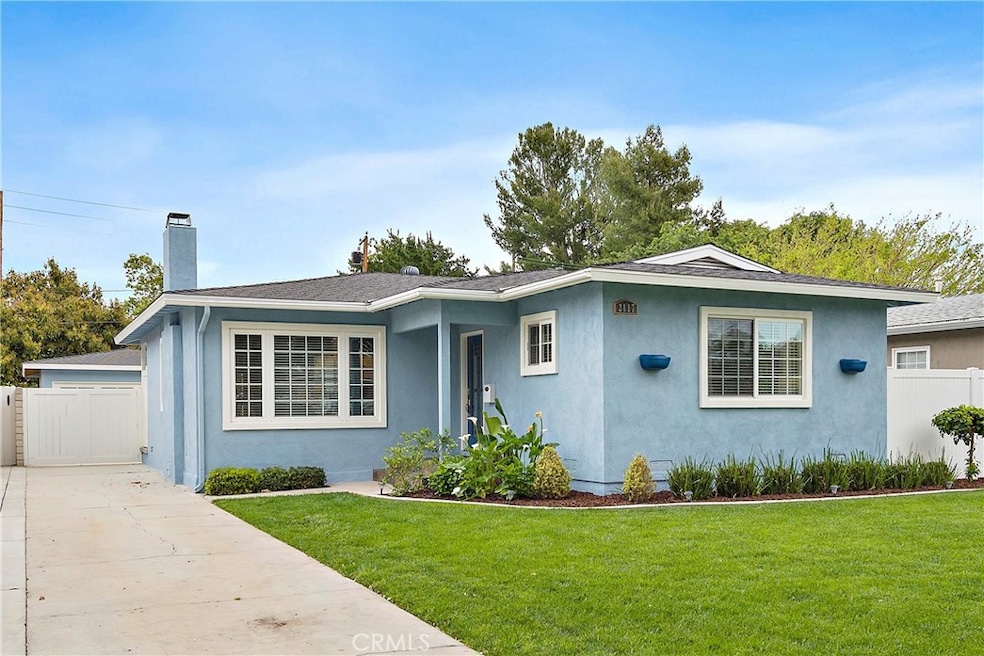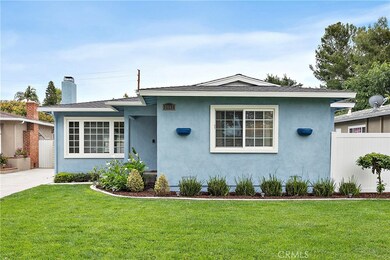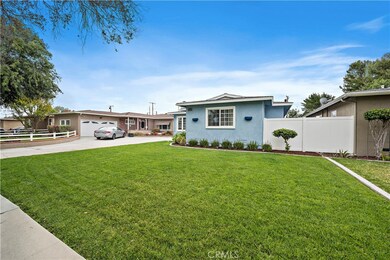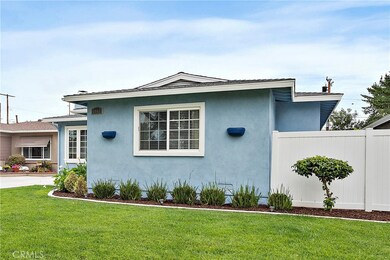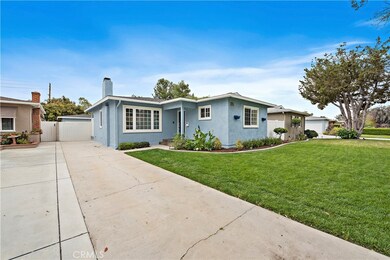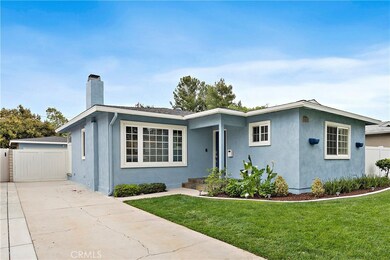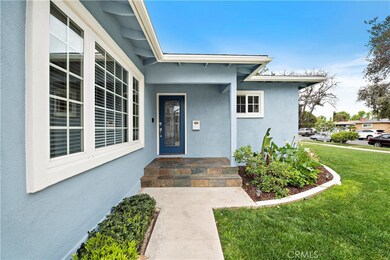
2117 Poinsettia St Santa Ana, CA 92706
Park Santiago NeighborhoodHighlights
- Primary Bedroom Suite
- Main Floor Bedroom
- Granite Countertops
- Updated Kitchen
- Hydromassage or Jetted Bathtub
- Private Yard
About This Home
As of May 2021Beautiful Single family home in the delightful community of Park Santiago! Remodeled and updated throughout, this stylishly appointed home has been extensively remodeled complete with a Freshly painted exterior, vinyl plank flooring, kitchens and baths featuring granite countertops, updated plumbing fixtures, stainless appliances, gas stove & oven, crown molding, tankless water heater, Central AC and Heat, updated windows and doors. Three spacious bedrooms offer lots of space and storage each with a ceiling fan and crown molding. Enjoy the Master suite with walk-in closet and ceiling fan. Whirlpool tub, separate glass-enclosed shower in the spacious master bath. The large backyard features plenty of space for entertaining under the detached pergola complete with sunshade, lush lawns for activities, children's swing set with slide and concrete patio. 2 car detached garage offering plenty of storage and parking. RV parking may be possible. Close to shopping, eateries, and freeway close to anywhere in the county! Park Santiago community offers holiday gatherings and a tight-knit feel and best of all... No HOA!
Home Details
Home Type
- Single Family
Est. Annual Taxes
- $10,078
Year Built
- Built in 1956 | Remodeled
Lot Details
- 7,755 Sq Ft Lot
- West Facing Home
- Vinyl Fence
- Wood Fence
- Block Wall Fence
- Fence is in good condition
- Rectangular Lot
- Drip System Landscaping
- Front and Back Yard Sprinklers
- Private Yard
- Lawn
Parking
- 2 Car Garage
- Parking Available
- Single Garage Door
- Garage Door Opener
- RV Potential
Home Design
- Turnkey
- Raised Foundation
- Composition Roof
- Partial Copper Plumbing
Interior Spaces
- 1,445 Sq Ft Home
- 1-Story Property
- Crown Molding
- Ceiling Fan
- Recessed Lighting
- Gas Fireplace
- Double Pane Windows
- Blinds
- French Mullion Window
- Window Screens
- Living Room with Fireplace
- Vinyl Flooring
Kitchen
- Updated Kitchen
- Convection Oven
- Gas Oven
- Gas Range
- Recirculated Exhaust Fan
- Dishwasher
- Granite Countertops
- Pots and Pans Drawers
Bedrooms and Bathrooms
- 3 Main Level Bedrooms
- Primary Bedroom Suite
- Walk-In Closet
- 2 Full Bathrooms
- Granite Bathroom Countertops
- Hydromassage or Jetted Bathtub
- Walk-in Shower
Laundry
- Laundry Room
- 220 Volts In Laundry
- Washer and Gas Dryer Hookup
Outdoor Features
- Concrete Porch or Patio
- Rain Gutters
Utilities
- Forced Air Heating and Cooling System
- Tankless Water Heater
- Sewer Paid
- Satellite Dish
Additional Features
- No Interior Steps
- Suburban Location
Community Details
- No Home Owners Association
Listing and Financial Details
- Tax Lot 65
- Tax Tract Number 1335
- Assessor Parcel Number 00313322
Ownership History
Purchase Details
Home Financials for this Owner
Home Financials are based on the most recent Mortgage that was taken out on this home.Purchase Details
Home Financials for this Owner
Home Financials are based on the most recent Mortgage that was taken out on this home.Purchase Details
Home Financials for this Owner
Home Financials are based on the most recent Mortgage that was taken out on this home.Purchase Details
Home Financials for this Owner
Home Financials are based on the most recent Mortgage that was taken out on this home.Purchase Details
Home Financials for this Owner
Home Financials are based on the most recent Mortgage that was taken out on this home.Purchase Details
Home Financials for this Owner
Home Financials are based on the most recent Mortgage that was taken out on this home.Purchase Details
Home Financials for this Owner
Home Financials are based on the most recent Mortgage that was taken out on this home.Purchase Details
Home Financials for this Owner
Home Financials are based on the most recent Mortgage that was taken out on this home.Purchase Details
Home Financials for this Owner
Home Financials are based on the most recent Mortgage that was taken out on this home.Similar Homes in Santa Ana, CA
Home Values in the Area
Average Home Value in this Area
Purchase History
| Date | Type | Sale Price | Title Company |
|---|---|---|---|
| Grant Deed | $827,000 | First Amer Ttl Co Res Div | |
| Grant Deed | $630,000 | Ticor Title | |
| Interfamily Deed Transfer | -- | First American Title Company | |
| Grant Deed | $400,000 | First American Title Company | |
| Trustee Deed | -- | None Available | |
| Interfamily Deed Transfer | -- | First American Title Company | |
| Grant Deed | $475,000 | Multiple | |
| Grant Deed | $158,000 | California Counties Title Co | |
| Interfamily Deed Transfer | -- | -- |
Mortgage History
| Date | Status | Loan Amount | Loan Type |
|---|---|---|---|
| Open | $637,000 | New Conventional | |
| Previous Owner | $569,300 | New Conventional | |
| Previous Owner | $582,000 | New Conventional | |
| Previous Owner | $598,500 | New Conventional | |
| Previous Owner | $30,300 | Future Advance Clause Open End Mortgage | |
| Previous Owner | $384,000 | New Conventional | |
| Previous Owner | $389,860 | FHA | |
| Previous Owner | $496,000 | New Conventional | |
| Previous Owner | $31,000 | Credit Line Revolving | |
| Previous Owner | $47,500 | Credit Line Revolving | |
| Previous Owner | $380,000 | New Conventional | |
| Previous Owner | $178,900 | Unknown | |
| Previous Owner | $225,000 | Unknown | |
| Previous Owner | $181,000 | Unknown | |
| Previous Owner | $126,400 | Balloon | |
| Closed | $31,600 | No Value Available |
Property History
| Date | Event | Price | Change | Sq Ft Price |
|---|---|---|---|---|
| 07/23/2025 07/23/25 | For Sale | $1,175,000 | +42.1% | $813 / Sq Ft |
| 05/13/2021 05/13/21 | Sold | $827,000 | +6.7% | $572 / Sq Ft |
| 04/23/2021 04/23/21 | For Sale | $775,000 | -6.3% | $536 / Sq Ft |
| 04/21/2021 04/21/21 | Off Market | $827,000 | -- | -- |
| 04/15/2021 04/15/21 | For Sale | $775,000 | +23.0% | $536 / Sq Ft |
| 05/09/2017 05/09/17 | Sold | $630,000 | 0.0% | $436 / Sq Ft |
| 03/17/2017 03/17/17 | For Sale | $629,900 | +57.5% | $436 / Sq Ft |
| 05/10/2012 05/10/12 | Sold | $400,000 | 0.0% | $309 / Sq Ft |
| 03/20/2012 03/20/12 | For Sale | $399,900 | -- | $309 / Sq Ft |
Tax History Compared to Growth
Tax History
| Year | Tax Paid | Tax Assessment Tax Assessment Total Assessment is a certain percentage of the fair market value that is determined by local assessors to be the total taxable value of land and additions on the property. | Land | Improvement |
|---|---|---|---|---|
| 2024 | $10,078 | $877,618 | $774,919 | $102,699 |
| 2023 | $9,832 | $860,410 | $759,724 | $100,686 |
| 2022 | $9,736 | $843,540 | $744,828 | $98,712 |
| 2021 | $7,892 | $675,487 | $584,484 | $91,003 |
| 2020 | $7,911 | $668,561 | $578,491 | $90,070 |
| 2019 | $7,752 | $655,452 | $567,148 | $88,304 |
| 2018 | $7,450 | $642,600 | $556,027 | $86,573 |
| 2017 | $5,186 | $432,903 | $343,569 | $89,334 |
| 2016 | $5,083 | $424,415 | $336,832 | $87,583 |
| 2015 | $5,020 | $418,040 | $331,772 | $86,268 |
| 2014 | $4,933 | $409,852 | $325,273 | $84,579 |
Agents Affiliated with this Home
-
Sally Picciuto

Seller's Agent in 2025
Sally Picciuto
Seven Gables Real Estate
(714) 716-6031
1 in this area
86 Total Sales
-
James Patton

Seller's Agent in 2021
James Patton
Y Realty
(714) 342-6490
1 in this area
40 Total Sales
-
B
Seller's Agent in 2017
BRENDA HASTON
LYNNE B WILSON & ASSOCIATES
-
M
Buyer's Agent in 2017
Michael Micci
Diversified Home Loans
-
J
Seller's Agent in 2012
Julie Skordas
Harcourts Prime Properties
-
Victor Fonseca

Seller Co-Listing Agent in 2012
Victor Fonseca
Keller Williams Realty
(949) 584-0630
20 Total Sales
Map
Source: California Regional Multiple Listing Service (CRMLS)
MLS Number: PW21074258
APN: 003-133-22
- 701 Catalina Ave
- 2237 Valencia St N
- 2339 Valencia Ave
- 2404 Poinsettia St N
- 2323 Larchmont Ave
- 2415 French St
- 1805 N Bush St
- 2405 Larchmont Ave
- 411 Edgewood Rd
- 2519 Fairmont Ave
- 1515 N Dresser St
- 207 W Buffalo Ave
- 202 W 20th St
- 620 Virginia Ave
- 2227 N Broadway Unit K
- 2208 N Broadway Unit 33
- 1416 N Spurgeon St
- 511 E Washington Ave
- 2327 Bonnie Brae
- 413 W Santa Clara Ave
