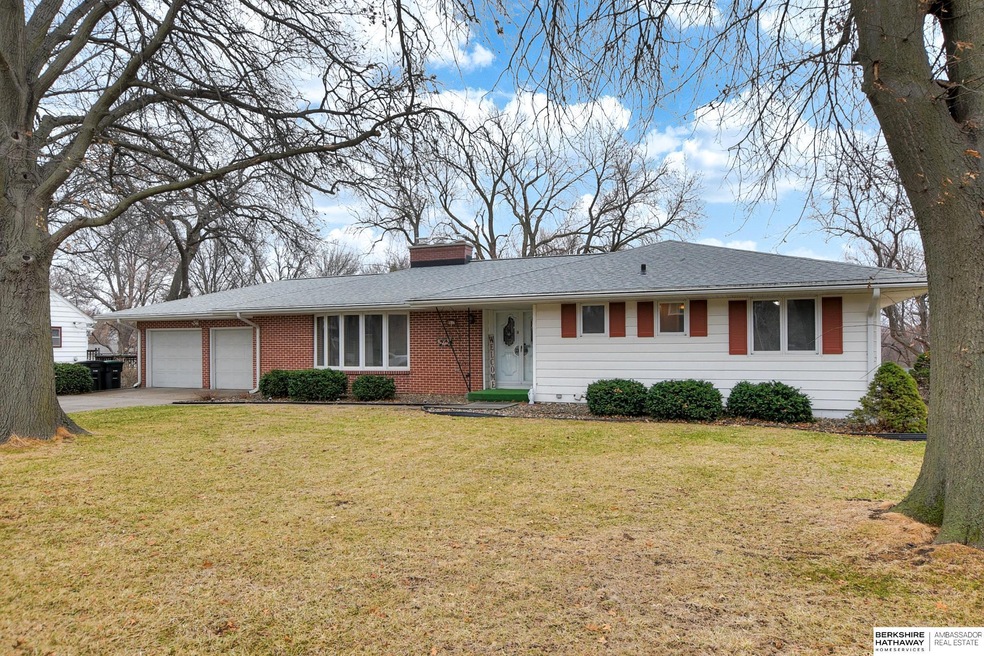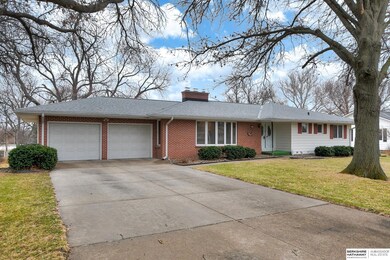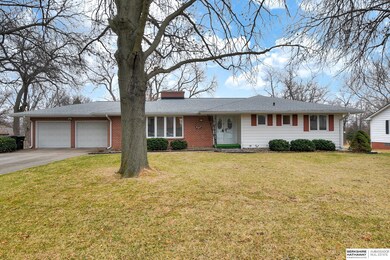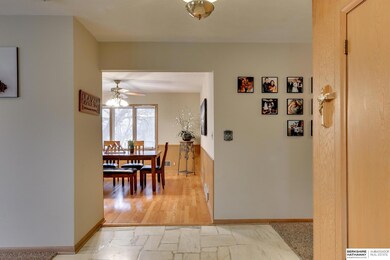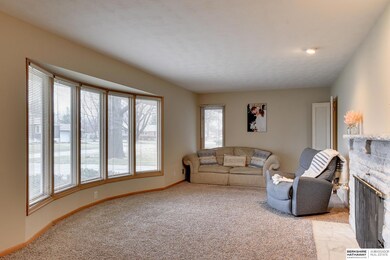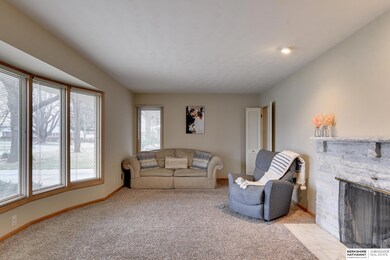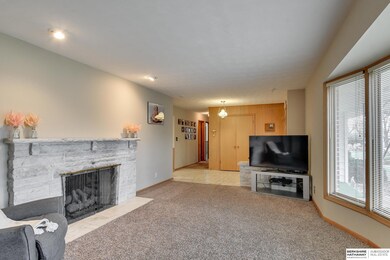
2117 S 113th St Omaha, NE 68144
Prairie Lane NeighborhoodEstimated Value: $339,000 - $395,000
Highlights
- Living Room with Fireplace
- Ranch Style House
- No HOA
- Prairie Lane Elementary School Rated A
- Wood Flooring
- Porch
About This Home
As of May 2022Fantastic west facing walkout true ranch in popular District 66 on almost half acre lot(.43ac)! Quiet, mature street in the middle of town close to everything! You'll love the natural sunlight in the large living room with an abundance of windows that also has a gorgeous brick fireplace! Large eat in kitchen conveniently flows out to large deck that overlooks the expansive & flat yard that is great for kids, pets & entertaining. 3 brs on the main flr with full main bathroom & hard to find 3/4 master bath complete with his/her closets. The lower level boasts 2nd fireplace in the huge family room, 4th bedroom & 3/4 bathroom for added functionality and living areas! Additional features include sprinkler system, high efficient furnace, new A/C in 2021, newer roof and gutter covers. Too many features to mention. MUST SEE!!
Last Agent to Sell the Property
BHHS Ambassador Real Estate License #20020042 Listed on: 03/09/2022

Home Details
Home Type
- Single Family
Est. Annual Taxes
- $6,079
Year Built
- Built in 1965
Lot Details
- 0.43 Acre Lot
- Lot Dimensions are 179 x 106
- Sprinkler System
Parking
- 2 Car Attached Garage
Home Design
- Ranch Style House
- Brick Exterior Construction
- Block Foundation
- Composition Roof
- Vinyl Siding
Interior Spaces
- Ceiling Fan
- Living Room with Fireplace
- 2 Fireplaces
- Walk-Out Basement
- Oven
Flooring
- Wood
- Carpet
- Laminate
Bedrooms and Bathrooms
- 4 Bedrooms
- Cedar Closet
Outdoor Features
- Patio
- Porch
Schools
- Prairie Lane Elementary School
- Westside Middle School
- Westside High School
Utilities
- Forced Air Heating and Cooling System
- Heating System Uses Gas
Community Details
- No Home Owners Association
- West Rockbrook Subdivision
Listing and Financial Details
- Assessor Parcel Number 2524500029
Ownership History
Purchase Details
Home Financials for this Owner
Home Financials are based on the most recent Mortgage that was taken out on this home.Purchase Details
Home Financials for this Owner
Home Financials are based on the most recent Mortgage that was taken out on this home.Purchase Details
Home Financials for this Owner
Home Financials are based on the most recent Mortgage that was taken out on this home.Similar Homes in the area
Home Values in the Area
Average Home Value in this Area
Purchase History
| Date | Buyer | Sale Price | Title Company |
|---|---|---|---|
| Lewis Stephanie Rodriguez | $340,000 | Green Title & Escrow | |
| Hayes Brooke D | $165,000 | Nebraska Title Company | |
| Havlat Tammie C | $165,000 | None Available |
Mortgage History
| Date | Status | Borrower | Loan Amount |
|---|---|---|---|
| Open | Lewis Stephanie Rodriguez | $340,000 | |
| Previous Owner | Hayes Brooke D | $132,000 | |
| Previous Owner | Havlat Tammie C | $132,000 |
Property History
| Date | Event | Price | Change | Sq Ft Price |
|---|---|---|---|---|
| 05/16/2022 05/16/22 | Sold | $340,000 | +11.5% | $150 / Sq Ft |
| 03/26/2022 03/26/22 | Pending | -- | -- | -- |
| 03/07/2022 03/07/22 | For Sale | $305,000 | +84.8% | $134 / Sq Ft |
| 04/25/2014 04/25/14 | Sold | $165,000 | -8.3% | $73 / Sq Ft |
| 03/08/2014 03/08/14 | Pending | -- | -- | -- |
| 01/29/2014 01/29/14 | For Sale | $179,950 | -- | $79 / Sq Ft |
Tax History Compared to Growth
Tax History
| Year | Tax Paid | Tax Assessment Tax Assessment Total Assessment is a certain percentage of the fair market value that is determined by local assessors to be the total taxable value of land and additions on the property. | Land | Improvement |
|---|---|---|---|---|
| 2023 | $6,223 | $305,100 | $74,000 | $231,100 |
| 2022 | $6,678 | $305,100 | $74,000 | $231,100 |
| 2021 | $6,079 | $274,000 | $74,000 | $200,000 |
| 2020 | $6,184 | $274,000 | $74,000 | $200,000 |
| 2019 | $5,666 | $248,200 | $74,000 | $174,200 |
| 2018 | $4,786 | $209,000 | $74,000 | $135,000 |
| 2017 | $4,451 | $217,700 | $74,000 | $143,700 |
| 2016 | $4,451 | $200,000 | $20,700 | $179,300 |
| 2015 | $4,099 | $186,900 | $19,300 | $167,600 |
| 2014 | $4,099 | $186,900 | $19,300 | $167,600 |
Agents Affiliated with this Home
-
Todd Bartusek

Seller's Agent in 2022
Todd Bartusek
BHHS Ambassador Real Estate
(402) 215-7383
3 in this area
428 Total Sales
-
Alycia Prince

Buyer's Agent in 2022
Alycia Prince
Better Homes and Gardens R.E.
(402) 616-8638
1 in this area
107 Total Sales
-
Linda & Lisa McGuire
L
Seller's Agent in 2014
Linda & Lisa McGuire
NP Dodge Real Estate Sales, Inc.
(402) 871-9559
2 in this area
82 Total Sales
Map
Source: Great Plains Regional MLS
MLS Number: 22204563
APN: 2450-0029-25
- 1905 S 116th St
- 1605 S 113th Plaza
- 11205 William Plaza
- 10615 Martha St
- 2918 S 112th St
- 10508 S 117th St
- 11364 William Plaza
- 2931 S 114th St
- 11704 Elm St
- 2706 S 116th Ave
- 2318 S 119th Plaza
- 10416 Rockbrook Rd
- 10917 Spring St
- 10556 W Center Rd
- 1221 S 107th St
- 3117 S 117th St
- 10332 Wright St
- 3105 S 118th St
- 964 S 110th Plaza
- 3129 S 118th St
- 2117 S 113th St
- 2119 S 113th St
- 2109 S 113th St
- 11209 Frances St
- 2137 S 113th St
- 2118 S 113th St
- 2126 S 113th St
- 2106 S 113th St
- 2134 S 113th St
- 1939 S 113th St
- 11210 Martha Cir
- 11214 Martha Cir
- 11206 Frances St
- 11206 Martha Cir
- 2115 S 113th Ave
- 2144 S 113th St
- 11304 Frances St
- 2123 S 113th Ave
- 11325 Frances St
- 11276 Martin Ave
