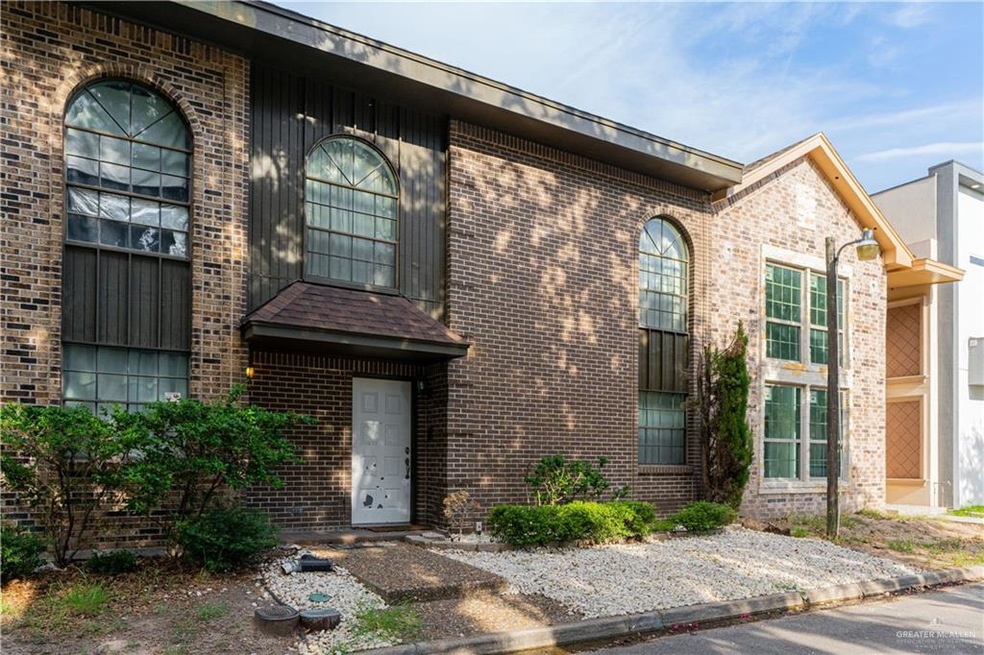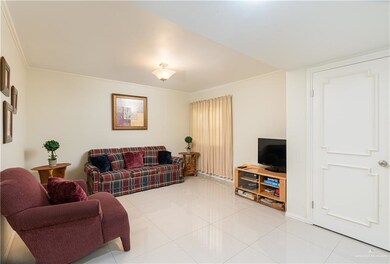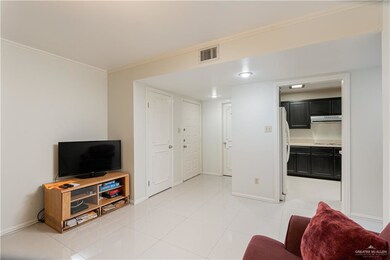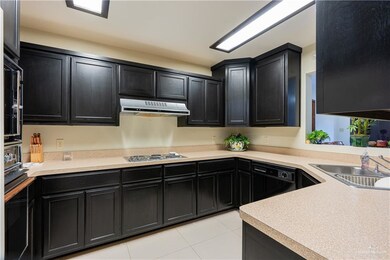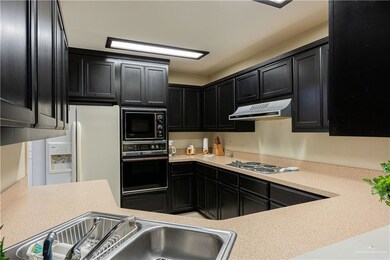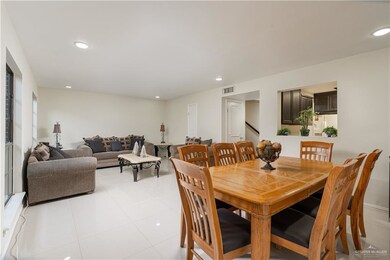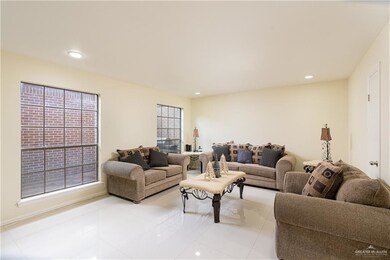
2117 S 6th St McAllen, TX 78503
Highlights
- Solid Surface Countertops
- Balcony
- Double Pane Windows
- No HOA
- 2 Car Attached Garage
- Built-In Features
About This Home
As of January 2023EXCELLENT OPPORTUNITY IN SOUTH McALLEN. FULLY FURNISHED TOWNHOME FOR SALE- This beautiful contemporary home features 3 bedrooms, 2.5 baths and 2 rear car garage. Beautiful ceramic tile flooring all through out home. Very well kept, this home is move-in ready. Home features 2 living room areas, dinning room and a nice kitchen with hard wood cabinetry. Nice color scheme adorn the walls. This home includes all appliances and furniture, this is a deal like no other!! Nice interior patio area perfect for BBQ and to enjoy fresh air. Excellent location at a walking distance from the Plaza Mall and only half a mile from the airport, hospitals and Expressway 83. All bedrooms are located upstairs, very spacious and fully furnished. Call now to schedule your private showing, and have access to this opportunity in the heart of McAllen. Make an offer, home will not last long
Townhouse Details
Home Type
- Townhome
Est. Annual Taxes
- $3,753
Year Built
- Built in 1983
Lot Details
- 2,000 Sq Ft Lot
- Masonry wall
- Privacy Fence
Parking
- 2 Car Attached Garage
- Rear-Facing Garage
Home Design
- Brick Exterior Construction
- Slab Foundation
- Composition Shingle Roof
Interior Spaces
- 2,034 Sq Ft Home
- 2-Story Property
- Built-In Features
- Ceiling Fan
- Double Pane Windows
- Entrance Foyer
- Porcelain Tile
Kitchen
- Electric Range
- Solid Surface Countertops
Bedrooms and Bathrooms
- 3 Bedrooms
- Bathtub and Shower Combination in Primary Bathroom
Laundry
- Laundry Room
- Washer and Dryer Hookup
Home Security
Outdoor Features
- Balcony
- Screened Patio
Schools
- Fields Elementary School
- Travis Middle School
- Mcallen High School
Utilities
- Central Heating and Cooling System
- Electric Water Heater
- Cable TV Available
Listing and Financial Details
- Assessor Parcel Number F120002000000900
Community Details
Overview
- No Home Owners Association
- Fairway Development Corp. Subdivision
Security
- Fire and Smoke Detector
Ownership History
Purchase Details
Home Financials for this Owner
Home Financials are based on the most recent Mortgage that was taken out on this home.Purchase Details
Purchase Details
Purchase Details
Similar Homes in the area
Home Values in the Area
Average Home Value in this Area
Purchase History
| Date | Type | Sale Price | Title Company |
|---|---|---|---|
| Deed | -- | Corporation Service | |
| Warranty Deed | -- | Sierra Title | |
| Warranty Deed | -- | Sierra Title | |
| Warranty Deed | -- | None Available |
Mortgage History
| Date | Status | Loan Amount | Loan Type |
|---|---|---|---|
| Open | $118,100 | New Conventional |
Property History
| Date | Event | Price | Change | Sq Ft Price |
|---|---|---|---|---|
| 07/22/2025 07/22/25 | Pending | -- | -- | -- |
| 07/10/2025 07/10/25 | For Sale | $235,000 | 0.0% | $139 / Sq Ft |
| 12/01/2023 12/01/23 | Rented | $1,750 | 0.0% | -- |
| 10/29/2023 10/29/23 | Price Changed | $1,750 | -5.4% | $1 / Sq Ft |
| 09/30/2023 09/30/23 | For Rent | $1,850 | 0.0% | -- |
| 01/24/2023 01/24/23 | Sold | -- | -- | -- |
| 12/24/2022 12/24/22 | Pending | -- | -- | -- |
| 06/29/2022 06/29/22 | For Sale | $235,000 | 0.0% | $116 / Sq Ft |
| 10/04/2018 10/04/18 | Rented | $1,600 | 0.0% | -- |
| 09/04/2018 09/04/18 | Under Contract | -- | -- | -- |
| 06/01/2018 06/01/18 | For Rent | $1,600 | -- | -- |
Tax History Compared to Growth
Tax History
| Year | Tax Paid | Tax Assessment Tax Assessment Total Assessment is a certain percentage of the fair market value that is determined by local assessors to be the total taxable value of land and additions on the property. | Land | Improvement |
|---|---|---|---|---|
| 2024 | $4,174 | $178,000 | $34,000 | $144,000 |
| 2023 | $4,845 | $205,937 | $34,000 | $171,937 |
| 2022 | $3,643 | $146,908 | $26,500 | $120,408 |
| 2021 | $3,083 | $120,694 | $26,500 | $94,194 |
| 2020 | $3,229 | $126,580 | $26,500 | $100,080 |
| 2019 | $2,694 | $106,208 | $22,100 | $84,108 |
| 2018 | $2,874 | $113,119 | $26,500 | $86,619 |
| 2017 | $2,885 | $113,119 | $26,500 | $86,619 |
| 2016 | $2,981 | $116,886 | $26,500 | $90,386 |
| 2015 | $3,090 | $118,140 | $26,500 | $91,640 |
Agents Affiliated with this Home
-
Adrian Reyes

Seller's Agent in 2025
Adrian Reyes
Landin Realty
(956) 400-4398
10 Total Sales
-
Mario Baez

Seller's Agent in 2023
Mario Baez
Exp Realty Llc
(956) 827-0170
294 Total Sales
-
Esteban Flores

Buyer's Agent in 2023
Esteban Flores
Effective Real Estate
(512) 749-3897
56 Total Sales
-
Elizabeth Ramirez
E
Seller's Agent in 2018
Elizabeth Ramirez
Buena Vista Management Group, Llc
(956) 821-6254
7 Total Sales
Map
Source: Greater McAllen Association of REALTORS®
MLS Number: 384930
APN: F1200-02-000-0009-00
- 500 Wichita Ave Unit 9
- 500 Wichita Ave Unit 75
- 600 Toronto Ave Unit 18
- 712 Toronto Ave Unit 6
- 712 Toronto Ave Unit 5
- 712 Toronto Ave
- 1921 S 8th St Unit 23
- 817 Toronto Ave Unit 10
- 412 Toronto Ave Unit 37
- 2115 S 3rd St
- 2113 S 3rd St Unit 77
- 2416 S 2nd St
- 700 Sunset Dr Unit 103
- 2600 S Col Rowe Blvd
- 301 Byron Nelson St Unit 39
- 301 Byron Nelson St Unit 2
- 31 Villas Jardin Dr
- 0 E Toronto Ave
- 9 Old Orchard Rd
- 3013 S 10th St
