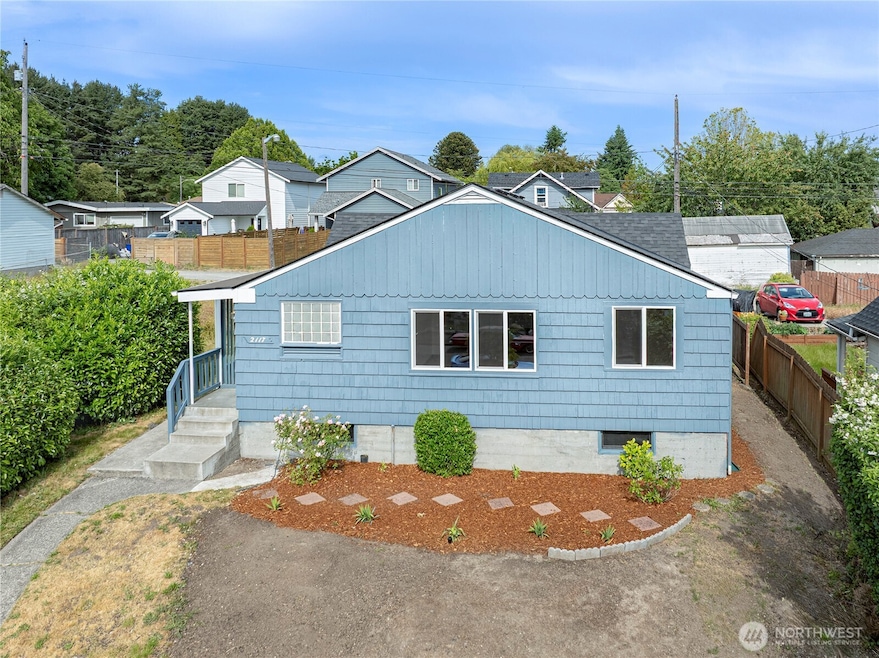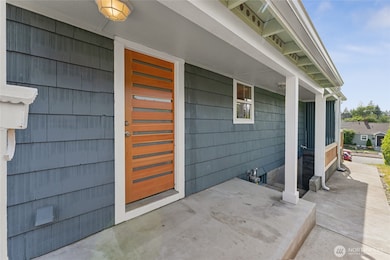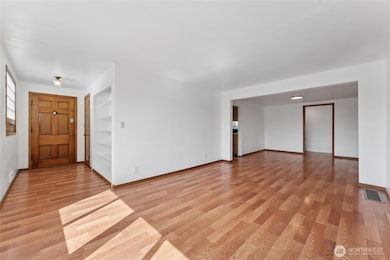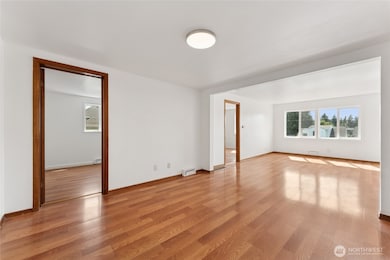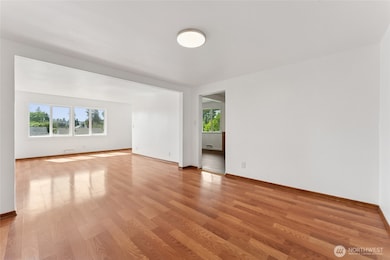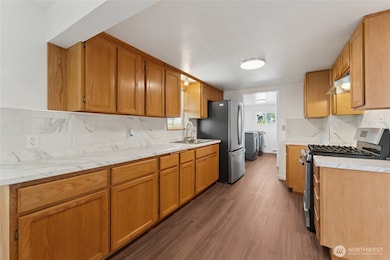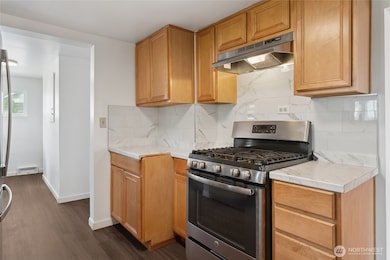2117 S Ash St Tacoma, WA 98405
Hilltop NeighborhoodEstimated payment $2,898/month
Highlights
- No HOA
- Patio
- 1-Story Property
- Forced Air Cooling System
- Bathroom on Main Level
- 5-minute walk to Stanley Playfield
About This Home
Fully Remodeled Home/Multi-Generational Living. Welcome to this beautifully updated residence, offering modern comfort and flexible living options. The main level features stylish finishes and a bright, open layout, while the fully finished basement includes a spacious living room, full bathroom, and two bonus rooms—ideal for extended living, guests, or a home office setup. Perfect for multi-generational living or additional privacy, this home is move-in ready and thoughtfully designed. Conveniently located near the I-5 freeway, shopping mall, schools, and hospital, this home offers both comfort and unbeatable access to everyday essentials. A must-see opportunity!
Source: Northwest Multiple Listing Service (NWMLS)
MLS#: 2394614
Home Details
Home Type
- Single Family
Est. Annual Taxes
- $4,677
Year Built
- Built in 1910
Lot Details
- 5,750 Sq Ft Lot
- Partially Fenced Property
- Level Lot
- Garden
Parking
- Driveway
Home Design
- Poured Concrete
- Composition Roof
- Wood Siding
Interior Spaces
- 2,560 Sq Ft Home
- 1-Story Property
- Ceiling Fan
- Dining Room
- Partially Finished Basement
Kitchen
- Stove
- Microwave
Flooring
- Laminate
- Concrete
Bedrooms and Bathrooms
- 3 Main Level Bedrooms
- Bathroom on Main Level
- 2 Full Bathrooms
Laundry
- Dryer
- Washer
Outdoor Features
- Patio
Utilities
- Forced Air Cooling System
- Baseboard Heating
- Water Heater
- High Speed Internet
- Cable TV Available
Community Details
- No Home Owners Association
- Hilltop Subdivision
Listing and Financial Details
- Down Payment Assistance Available
- Visit Down Payment Resource Website
- Assessor Parcel Number 4425001782
Map
Home Values in the Area
Average Home Value in this Area
Tax History
| Year | Tax Paid | Tax Assessment Tax Assessment Total Assessment is a certain percentage of the fair market value that is determined by local assessors to be the total taxable value of land and additions on the property. | Land | Improvement |
|---|---|---|---|---|
| 2025 | $4,506 | $433,000 | $233,800 | $199,200 |
| 2024 | $4,506 | $429,500 | $226,900 | $202,600 |
| 2023 | $4,506 | $404,600 | $214,900 | $189,700 |
| 2022 | $4,183 | $439,600 | $215,400 | $224,200 |
| 2021 | $3,755 | $298,600 | $111,500 | $187,100 |
| 2019 | $3,174 | $277,800 | $88,700 | $189,100 |
| 2018 | $3,005 | $244,100 | $77,700 | $166,400 |
| 2017 | $2,573 | $190,100 | $55,800 | $134,300 |
| 2016 | $2,309 | $140,500 | $39,100 | $101,400 |
| 2014 | $2,089 | $132,700 | $40,300 | $92,400 |
| 2013 | $2,089 | $124,700 | $40,300 | $84,400 |
Property History
| Date | Event | Price | Change | Sq Ft Price |
|---|---|---|---|---|
| 09/18/2025 09/18/25 | Pending | -- | -- | -- |
| 09/05/2025 09/05/25 | Price Changed | $474,900 | -5.0% | $186 / Sq Ft |
| 08/23/2025 08/23/25 | Price Changed | $499,900 | -2.9% | $195 / Sq Ft |
| 08/20/2025 08/20/25 | For Sale | $514,900 | 0.0% | $201 / Sq Ft |
| 08/15/2025 08/15/25 | Pending | -- | -- | -- |
| 07/30/2025 07/30/25 | Price Changed | $514,900 | -1.9% | $201 / Sq Ft |
| 06/18/2025 06/18/25 | For Sale | $524,900 | +75.0% | $205 / Sq Ft |
| 11/06/2020 11/06/20 | Sold | $300,000 | +1.4% | $234 / Sq Ft |
| 10/02/2020 10/02/20 | Pending | -- | -- | -- |
| 09/24/2020 09/24/20 | For Sale | $295,950 | -- | $231 / Sq Ft |
Purchase History
| Date | Type | Sale Price | Title Company |
|---|---|---|---|
| Warranty Deed | $300,000 | Aegis Land Title Group |
Mortgage History
| Date | Status | Loan Amount | Loan Type |
|---|---|---|---|
| Open | $335,000 | Construction | |
| Closed | $335,000 | New Conventional |
Source: Northwest Multiple Listing Service (NWMLS)
MLS Number: 2394614
APN: 442500-1782
- 2325 S Wilkeson St
- 2501 S Hosmer St
- 1750 S Ainsworth Ave
- 2133 S Cushman Ave
- 2135 S Cushman Ave
- 1811 S Sprague Ave
- 2118 S Sheridan Ave
- 1724 S Ainsworth Ave
- 1902 S 17th St
- 1736 S Cushman Ave
- 2440 S Steele St Unit 101
- 2440 S Steele St Unit 303
- 2536 S Sheridan Ave
- 1637 Center St
- 1217 S 19th St
- 1503 S Ridgewood Ave
- 2127 S L St
- 2504 S Steele St
- 1124 S 23rd St
- 1807 S L St
