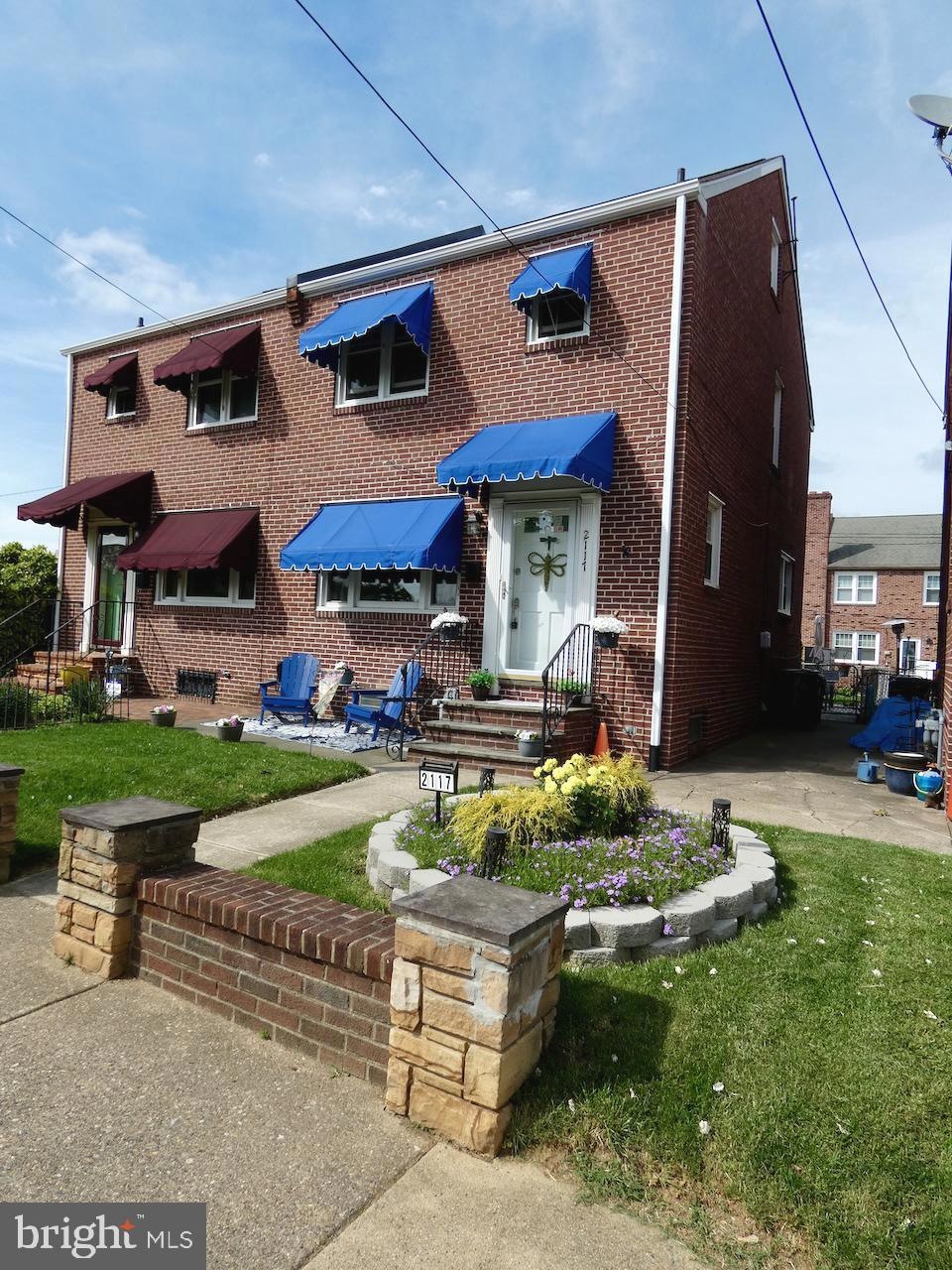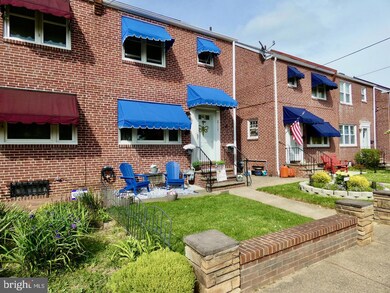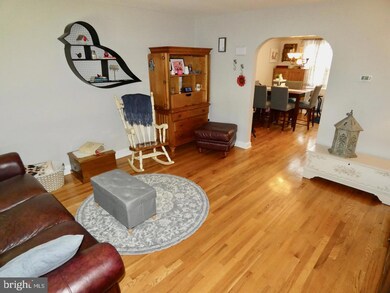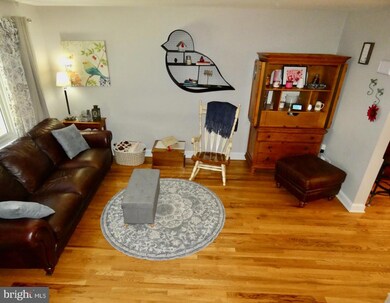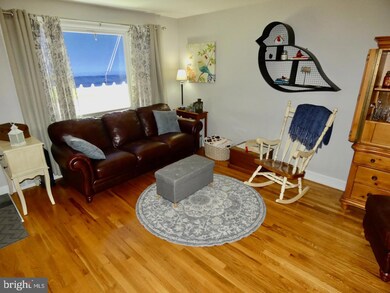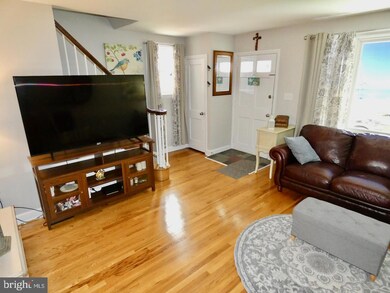
2117 W 2nd St Wilmington, DE 19805
The Flats NeighborhoodEstimated Value: $226,000 - $286,000
Highlights
- Colonial Architecture
- Solid Hardwood Flooring
- No HOA
- Traditional Floor Plan
- Attic
- 3-minute walk to Woodlawn Park
About This Home
As of June 2024Highest and Best Offers due 5/14 by 3pm. Welcome Home! This charming Twin home adjacent to Union Park Gardens offering 3 BRs & 2 BAs is ready for it's new owner to enjoy! The lovely curb appeal at this property starts your showing experience nicely as you take notice of the well manicured front lawn, the attractive stone/brick knee wall accent along the sidewalk, the beautiful circular paver lined flower garden bursting with color, cozy front patio, custom made canvas awnings (professionally removed & stored every winter) & a long lasting architectural roof! Updates include: New Dimensional Roof in 2022; New 200 amp Circuit Breaker Panel & wiring; Fresh Paint in most rooms & Updates in both the Kitchen & the Bathrooms! Main entry welcomes you at the home's Living Rm featuring gleaming HW fls, fresh neutral paint, HW staircase, ample sized coat closet & an open layout to the Dining Rm creating a pleasant & airy atmosphere! The large picture window serves as a focal point, allowing in natural light & enhancing the overall ambiance of the room. The open layout of the Living Rm, Dining Rm & Kitchen areas promotes a seamless flow & connectivity between the areas making it easy to entertain guests or just day-to-day living w/in a comfortable setting. The Dining Rm also features chair rail w/ custom wood wall decor & double rear windows, while the updated Kitchen offers newer Laminate wood floors, updated countertops, freshly painted cabinetry, SS appls, a convenient inside access to the basement, as well as a rear door exit to the Patio overlooking the fully fenced backyard! With the Winter weather behind us, plan to enjoy this lovely outdoor space for BBQs, entertaining or just relaxing within the comforts of your own home! Heading upstairs you will find 3 good sized BRs all w/ gleaming HW floors, a good sized linen closet, a full bath & a convenient pull down attic staircase to access plenty of additional floored storage space! The Primary BR at the front of the house features a lighted ceiling fan, double front windows w/ awning & good sized closet space. Bedrooms 2 & 3 are both rear facing & offer neutral decor w/ gleaming HW fls. The full Bath was recently updated & boasts a fresh, contemporary design highlighted by a new quartz topped sink w/ vanity storage, laminate wood fls, new commode, a Bath-Fitter's tub/shower for low-maintenance & window w/ obscured glass for privacy! Whether it's unwinding after a long day in one of the well-appointed bedrooms or enjoying a rejuvenating experience in the updated full bath, you will appreciate the comfort & style of this inviting 2nd floor living space. Looking for more storage or living space? Head down to the Basement where you will find a partially finished room that could be further finished & used as a Family Rm, Play Rm, Home Office, etc - or just use it for add'l storage space if preferred! And w/ an adjacent full bath featuring tiled floors & wall decor, a wall-mounted sink, new commode & a fully tiled shower stall, there's added comfort & amenities for both day to day or when entertaining! There's also an unfinished Utility Rm housing the HVAC & Hot Water Heater as well as the Laundry area w/ a washtub, shelving & a convenient walkout to the backyard! This great home is conveniently located w/ easy access to loads of dining, shopping, entertainment & cultural venues! From cozy cafes, recreational parks & trendy restaurants to boutique shops, the Brandywine Zoo, art galleries such as the Delaware Art Museum, the Delaware Contemporary, Rockford Park, golfing at the Ed Oliver Golf Club & so much more! There's also easy access to bus stops as well as major routes such as Rt 2, Rt 48 & I95 for easy commuting in/out of the City or traveling. This community offers a dynamic & lively urban environment w/ a wide range of amenities & attractions. Make your appointment soon so you don't miss this great opportunity! See it! Love it! Buy it! SHOWINGS START MONDAY 5/6/24!
Last Agent to Sell the Property
EXP Realty, LLC License #R3-0017962 Listed on: 05/06/2024

Townhouse Details
Home Type
- Townhome
Est. Annual Taxes
- $1,914
Year Built
- Built in 1952
Lot Details
- 1,742 Sq Ft Lot
- Lot Dimensions are 22.30 x 84.00
- Property is Fully Fenced
- Stone Retaining Walls
- Chain Link Fence
- Extensive Hardscape
- Back and Front Yard
Parking
- On-Street Parking
Home Design
- Semi-Detached or Twin Home
- Colonial Architecture
- Brick Exterior Construction
- Block Foundation
- Pitched Roof
- Architectural Shingle Roof
Interior Spaces
- Property has 2 Levels
- Traditional Floor Plan
- Chair Railings
- Ceiling Fan
- Double Pane Windows
- Vinyl Clad Windows
- Window Treatments
- Transom Windows
- Window Screens
- Insulated Doors
- Living Room
- Combination Kitchen and Dining Room
- Storage Room
- Utility Room
- Attic
Kitchen
- Gas Oven or Range
- Stainless Steel Appliances
Flooring
- Solid Hardwood
- Laminate
- Slate Flooring
- Ceramic Tile
Bedrooms and Bathrooms
- 3 Bedrooms
- En-Suite Primary Bedroom
- Bathtub with Shower
- Walk-in Shower
Laundry
- Dryer
- Washer
Partially Finished Basement
- Walk-Up Access
- Interior Basement Entry
- Shelving
- Laundry in Basement
- Basement Windows
Home Security
Outdoor Features
- Patio
- Exterior Lighting
- Rain Gutters
Utilities
- Forced Air Heating and Cooling System
- 220 Volts
- 200+ Amp Service
- 110 Volts
- Natural Gas Water Heater
- Municipal Trash
- Phone Available
- Cable TV Available
Listing and Financial Details
- Tax Lot 049
- Assessor Parcel Number 26-026.30-049
Community Details
Overview
- No Home Owners Association
- Wilmington Subdivision
Security
- Storm Doors
- Fire and Smoke Detector
Ownership History
Purchase Details
Home Financials for this Owner
Home Financials are based on the most recent Mortgage that was taken out on this home.Purchase Details
Home Financials for this Owner
Home Financials are based on the most recent Mortgage that was taken out on this home.Purchase Details
Home Financials for this Owner
Home Financials are based on the most recent Mortgage that was taken out on this home.Purchase Details
Similar Homes in Wilmington, DE
Home Values in the Area
Average Home Value in this Area
Purchase History
| Date | Buyer | Sale Price | Title Company |
|---|---|---|---|
| Ferguson Shalon | -- | None Listed On Document | |
| Schaible Susan J | -- | None Available | |
| Caserta Jeannette B | -- | None Available | |
| Wirt Debra A | -- | None Available |
Mortgage History
| Date | Status | Borrower | Loan Amount |
|---|---|---|---|
| Open | Ferguson Shalon | $252,200 | |
| Closed | Ferguson Shalon | $10,000 | |
| Previous Owner | Schaible Susan J | $194,750 |
Property History
| Date | Event | Price | Change | Sq Ft Price |
|---|---|---|---|---|
| 06/28/2024 06/28/24 | Sold | $260,000 | 0.0% | $193 / Sq Ft |
| 05/15/2024 05/15/24 | Pending | -- | -- | -- |
| 05/15/2024 05/15/24 | Off Market | $259,900 | -- | -- |
| 05/06/2024 05/06/24 | For Sale | $259,900 | -- | $193 / Sq Ft |
Tax History Compared to Growth
Tax History
| Year | Tax Paid | Tax Assessment Tax Assessment Total Assessment is a certain percentage of the fair market value that is determined by local assessors to be the total taxable value of land and additions on the property. | Land | Improvement |
|---|---|---|---|---|
| 2024 | $1,304 | $41,800 | $4,000 | $37,800 |
| 2023 | $1,133 | $41,800 | $4,000 | $37,800 |
| 2022 | $1,139 | $41,800 | $4,000 | $37,800 |
| 2021 | $1,133 | $41,800 | $4,000 | $37,800 |
| 2020 | $571 | $41,800 | $4,000 | $37,800 |
| 2019 | $1,983 | $41,800 | $4,000 | $37,800 |
| 2018 | $295 | $41,800 | $4,000 | $37,800 |
| 2017 | $24 | $41,800 | $4,000 | $37,800 |
| 2016 | $24 | $41,800 | $4,000 | $37,800 |
| 2015 | $24 | $41,800 | $4,000 | $37,800 |
| 2014 | $24 | $41,800 | $4,000 | $37,800 |
Agents Affiliated with this Home
-
Team Freebery

Seller's Agent in 2024
Team Freebery
EXP Realty, LLC
(302) 420-8606
1 in this area
226 Total Sales
-
Kathryn Matic

Buyer's Agent in 2024
Kathryn Matic
Patterson Schwartz
(302) 766-2574
1 in this area
46 Total Sales
Map
Source: Bright MLS
MLS Number: DENC2060790
APN: 26-026.30-049
- 2203 Pyle St
- 2218 W 3rd St
- 230 Woodlawn Ave
- 1902 Lancaster Ave
- 1809 W 4th St
- 700 Woodlawn Ave
- 611 N Lincoln St
- 1738 W 4th St
- 218 S Union St
- 1717 W 4th St
- 1710 W 2nd St
- 1707 W 4th St
- 117 N Dupont St
- 1712 Tulip St
- 1625 W 4th St
- 1913 Howland St
- 608 Harrington St
- 212 N Clayton St
- 912 N Bancroft Pkwy
- 405 S Dupont St
