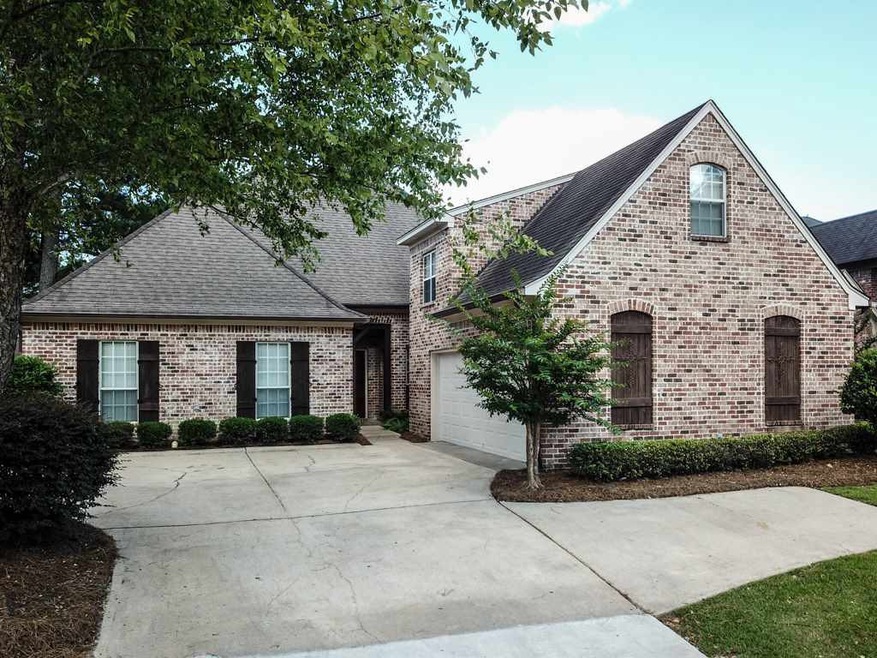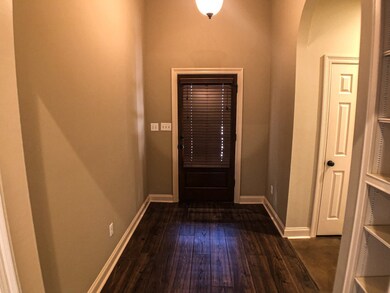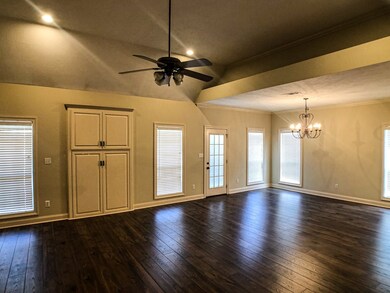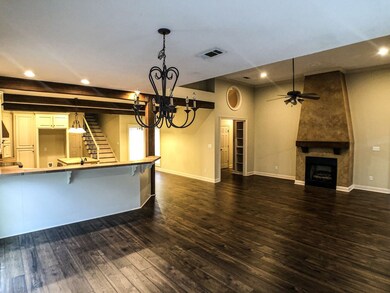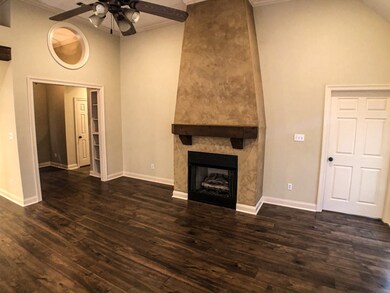
2117 W Fairway Dr Brandon, MS 39047
Estimated Value: $311,000 - $349,142
Highlights
- Deck
- Multiple Fireplaces
- Acadian Style Architecture
- Northshore Elementary School Rated A
- Cathedral Ceiling
- 2 Car Attached Garage
About This Home
As of July 2020$0 down for qualified buyers via USDA / Rural Development Loan! Get ready to tee-off anytime you like in Bay Pointe of Brandon. This gorgeous and newly updated 4 bedroom / 2 bath home has an open floorplan with three bedrooms / two bathrooms downstairs, and one bedroom upstairs above the garage which could also make a great bonus room, media room, or office. Storage space is abundant throughout with large closets in each bedroom, 2 hallway storage closets, and extra built-in cabinetry in the kitchen and laundry room. Recent updates include new kitchen appliances, new flooring and paint throughout, and a rebuilt back-yard deck ready for entertaining. With tee-boxes, driving range, clubhouse, and a community pool nearby, Bay Pointe has everything you need. Home also includes a 1 year home warranty from First American. Call the Realtor of your choice today for a private showing!
Last Agent to Sell the Property
Benchmark Realty, Inc. License #23853 Listed on: 06/17/2020
Home Details
Home Type
- Single Family
Est. Annual Taxes
- $2,273
Year Built
- Built in 2002
Lot Details
- Privacy Fence
- Wood Fence
- Back Yard Fenced
HOA Fees
- $19 Monthly HOA Fees
Parking
- 2 Car Attached Garage
- Parking Pad
- Garage Door Opener
Home Design
- Acadian Style Architecture
- Brick Exterior Construction
- Slab Foundation
- Architectural Shingle Roof
- Concrete Perimeter Foundation
Interior Spaces
- 2,313 Sq Ft Home
- 1.5-Story Property
- Cathedral Ceiling
- Ceiling Fan
- Multiple Fireplaces
- Insulated Windows
- Window Treatments
- Entrance Foyer
- Storage
- Walkup Attic
- Fire and Smoke Detector
Kitchen
- Electric Oven
- Electric Cooktop
- Recirculated Exhaust Fan
- Microwave
- Dishwasher
Flooring
- Carpet
- Laminate
- Concrete
Bedrooms and Bathrooms
- 4 Bedrooms
- Walk-In Closet
- 2 Full Bathrooms
- Double Vanity
Outdoor Features
- Deck
- Patio
- Rain Gutters
Schools
- Northwest Rankin Middle School
- Northwest Rankin High School
Utilities
- Forced Air Zoned Heating and Cooling System
- Heating System Uses Natural Gas
- Gas Water Heater
Community Details
- Association fees include accounting/legal, management
- Bay Pointe Subdivision
Listing and Financial Details
- Assessor Parcel Number J12M000001 00510
Ownership History
Purchase Details
Similar Homes in Brandon, MS
Home Values in the Area
Average Home Value in this Area
Purchase History
| Date | Buyer | Sale Price | Title Company |
|---|---|---|---|
| Barrington Kenneth C | -- | -- |
Mortgage History
| Date | Status | Borrower | Loan Amount |
|---|---|---|---|
| Open | Burgess Sabrina C | $234,671 | |
| Closed | Burgess Sabrina C | $234,671 | |
| Previous Owner | Lawrence Elizabeth | $18,286 | |
| Previous Owner | Lawrence Elizabeth | $213,593 |
Property History
| Date | Event | Price | Change | Sq Ft Price |
|---|---|---|---|---|
| 07/28/2020 07/28/20 | Sold | -- | -- | -- |
| 06/18/2020 06/18/20 | Pending | -- | -- | -- |
| 06/17/2020 06/17/20 | For Sale | $242,500 | -- | $105 / Sq Ft |
Tax History Compared to Growth
Tax History
| Year | Tax Paid | Tax Assessment Tax Assessment Total Assessment is a certain percentage of the fair market value that is determined by local assessors to be the total taxable value of land and additions on the property. | Land | Improvement |
|---|---|---|---|---|
| 2024 | $2,230 | $23,495 | $0 | $0 |
| 2023 | $2,227 | $23,461 | $0 | $0 |
| 2022 | $2,192 | $23,461 | $0 | $0 |
| 2021 | $2,192 | $23,461 | $0 | $0 |
| 2020 | $3,737 | $35,192 | $0 | $0 |
| 2019 | $2,273 | $20,858 | $0 | $0 |
| 2018 | $2,231 | $20,858 | $0 | $0 |
| 2017 | $2,231 | $20,858 | $0 | $0 |
| 2016 | $2,086 | $20,458 | $0 | $0 |
| 2015 | $2,086 | $20,458 | $0 | $0 |
| 2014 | $2,043 | $20,458 | $0 | $0 |
| 2013 | -- | $20,458 | $0 | $0 |
Agents Affiliated with this Home
-
Brad Barrington
B
Seller's Agent in 2020
Brad Barrington
Benchmark Realty, Inc.
(601) 825-3001
39 Total Sales
-
Teresa Renkenberger

Buyer's Agent in 2020
Teresa Renkenberger
Merck Team Realty, Inc.
(601) 941-2786
155 Total Sales
Map
Source: MLS United
MLS Number: 1331658
APN: J12M-000001-00510
- 2150 W Fairway Dr
- 3083 E Fairway Dr
- 3099 E Fairway Dr
- 118 Pine Ridge Cir
- 503 Bay Pointe Cove
- 150 Pine Ridge Cir
- 551 Holly Bush Rd
- 420 Fox Bay Dr
- 213 Wellington Way
- 606 Macbeth St
- 808 Hunter Bay
- 813 Bryce St
- 124 Holmar Dr
- 506 Ridge Cir
- 809 Jason Cove
- 118 Dogwood Trail
- 1025 Monet Cove
- 423 Grant Fox Dr
- 1109 Foxpoint
- 708 Bo Blaze Cove
- 2117 W Fairway Dr
- 2109 W Fairway Dr
- 2125 W Fairway Dr
- 2125 W Fairway Dr Unit WEST
- 2133 W Fairway Dr
- 2101 W Fairway Dr
- 3024 E Fairway Dr
- 3008 E Fairway Dr
- 2118 W Fairway Dr
- 3032 E Fairway Dr
- 2110 W Fairway Dr
- 3000 E Fairway Dr
- 2102 W Fairway Dr
- 2126 W Fairway Dr
- 2141 W Fairway Dr
- 3040 E Fairway Dr
- 2134 W Fairway Dr
- 2149 W Fairway Dr
- 3048 E Fairway Dr
- 0 Bay Pointe S D Dr Unit LOT 58
