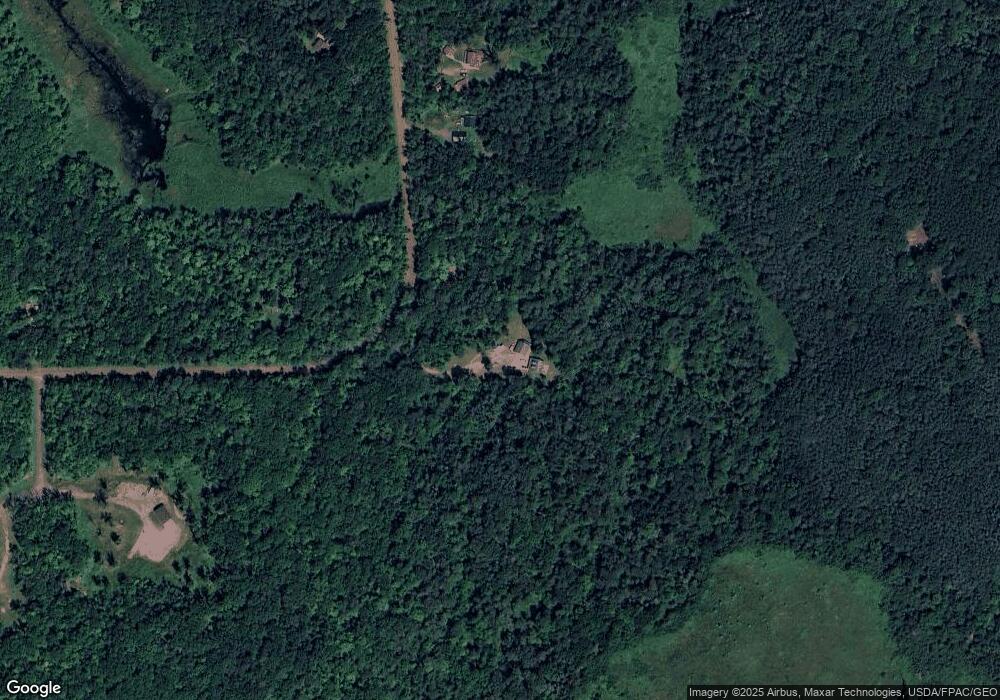21175 Hardwood Loop Finlayson, MN 55735
Estimated Value: $307,902 - $353,000
4
Beds
2
Baths
2,496
Sq Ft
$132/Sq Ft
Est. Value
About This Home
This home is located at 21175 Hardwood Loop, Finlayson, MN 55735 and is currently estimated at $329,976, approximately $132 per square foot. 21175 Hardwood Loop is a home located in Pine County with nearby schools including Willow River Elementary School and Willow River Secondary School.
Ownership History
Date
Name
Owned For
Owner Type
Purchase Details
Closed on
Jun 14, 2023
Sold by
Anthony Cassandra
Bought by
Veldhouse Jarett
Current Estimated Value
Purchase Details
Closed on
Sep 26, 2019
Sold by
Lgnaszewski Garrett and Lgnaszewski Karissa
Bought by
Anthony Cassandra
Home Financials for this Owner
Home Financials are based on the most recent Mortgage that was taken out on this home.
Original Mortgage
$191,818
Interest Rate
3.5%
Mortgage Type
New Conventional
Purchase Details
Closed on
Oct 21, 2011
Sold by
Breeggemann Joshua and Breeggemann Kristen
Bought by
Ignaszewski Garrett
Home Financials for this Owner
Home Financials are based on the most recent Mortgage that was taken out on this home.
Original Mortgage
$122,000
Interest Rate
4.12%
Mortgage Type
VA
Create a Home Valuation Report for This Property
The Home Valuation Report is an in-depth analysis detailing your home's value as well as a comparison with similar homes in the area
Purchase History
| Date | Buyer | Sale Price | Title Company |
|---|---|---|---|
| Veldhouse Jarett | $225,000 | None Listed On Document | |
| Anthony Cassandra | $189,900 | North American Title | |
| Ignaszewski Garrett | $122,000 | -- |
Source: Public Records
Mortgage History
| Date | Status | Borrower | Loan Amount |
|---|---|---|---|
| Previous Owner | Anthony Cassandra | $191,818 | |
| Previous Owner | Ignaszewski Garrett | $122,000 |
Source: Public Records
Tax History Compared to Growth
Tax History
| Year | Tax Paid | Tax Assessment Tax Assessment Total Assessment is a certain percentage of the fair market value that is determined by local assessors to be the total taxable value of land and additions on the property. | Land | Improvement |
|---|---|---|---|---|
| 2025 | $2,316 | $330,600 | $56,900 | $273,700 |
| 2024 | $2,104 | $326,500 | $56,500 | $270,000 |
| 2023 | $2,102 | $285,600 | $50,500 | $235,100 |
| 2022 | $2,142 | $255,000 | $45,000 | $210,000 |
| 2021 | $2,122 | $221,700 | $35,300 | $186,400 |
| 2020 | $1,858 | $209,900 | $33,300 | $176,600 |
| 2019 | $1,780 | $181,700 | $31,000 | $150,700 |
| 2018 | $1,800 | $172,700 | $28,900 | $143,800 |
| 2017 | $1,790 | $171,500 | $27,800 | $143,700 |
| 2016 | $1,592 | $168,300 | $27,800 | $140,500 |
| 2014 | $1,076 | $99,000 | $18,770 | $80,230 |
Source: Public Records
Map
Nearby Homes
- xxx Chokecherry Rd
- 7368 County Highway 61
- 1964 Dixon Line Rd
- 2882 Wyatts Cove
- 66605 Norway Spruce Rd
- 34358 State Highway 18
- TBD Hwy 35
- 10272 Lakeside Dr
- 87352 Kettle Shores Loop
- 28350 Moose Horn Ln
- TBD Kestrel Ave
- 58950 State Highway 23
- 6363 H C Andersen Alle
- 6348 H C Andersen Alle
- 56694 Williams Ln
- 25690 Groningen Rd
- 84335 Jack Pine Ln
- 18625 Skunk Lake Rd
- 13475 150th Ln
- TBD Mallard Place
- 21117 Hardwood Loop
- 20975 Hardwood Loop
- 21310 Hardwood Loop
- 20907 Hardwood Loop
- 20879 Hardwood Loop
- 20864 Hardwood Loop
- 20743 Hardwood Loop
- 20826 20826 Hardwood-Loop-
- 20826 Hardwood Loop
- 21514 Hardwood Loop
- 20663 Hardwood Loop
- 20674 Hardwood Loop
- 20611 Hardwood Loop
- 20492 Hardwood Loop
- 20386 Hardwood Loop
- 20276 Hardwood Loop
- 20659 Pine River Cir
- 20701 Pine River Cir
- 20234 Hardwood Loop
- 20431 Hardwood Loop
