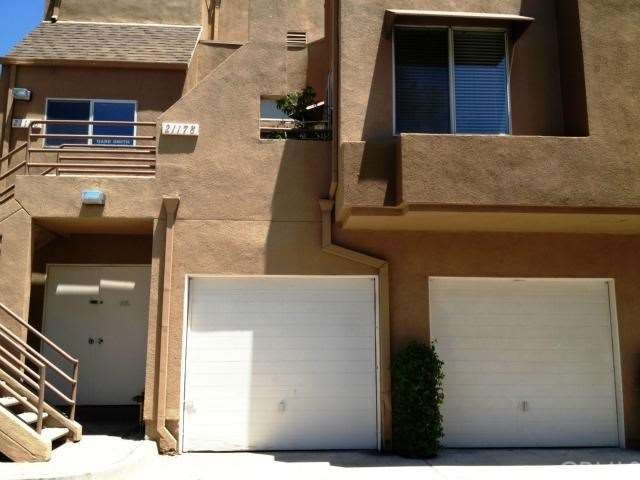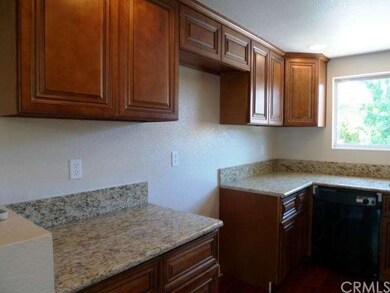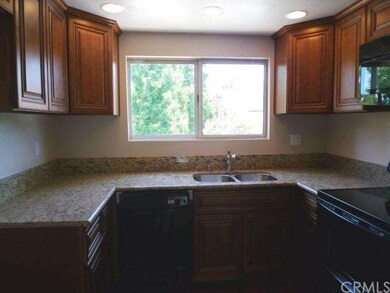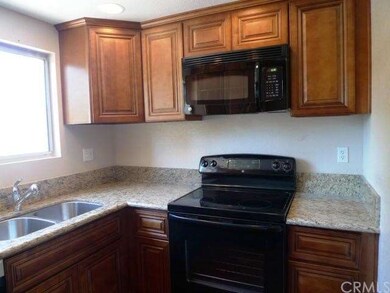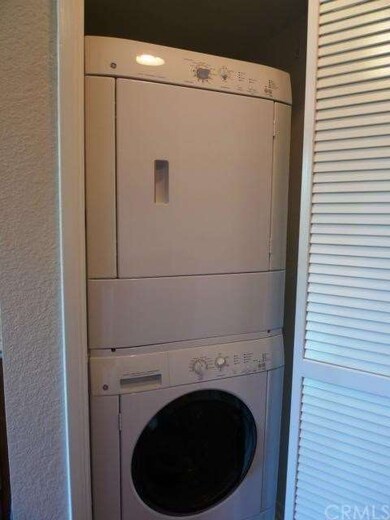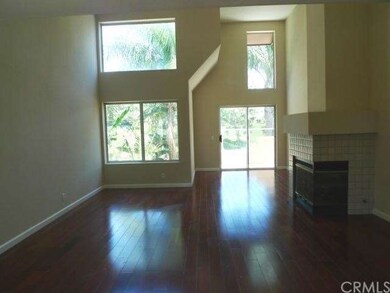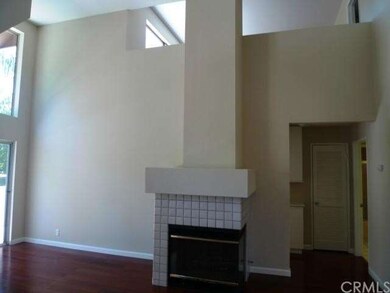
21176 Chestnut Unit 223 Mission Viejo, CA 92691
Estimated Value: $663,000 - $762,000
Highlights
- Private Pool
- Contemporary Architecture
- Wood Flooring
- Del Lago Elementary School Rated A-
- Cathedral Ceiling
- Park or Greenbelt View
About This Home
As of September 2013Come see this remodeled top level condo with beaming hardwood laminate flooring, high ceilings. lots of big windows to keep it light and bright, and many other pluses...such as new granite counter tops and self closing cabinetry, full size laundry comes with unit inside kitchen, sleek new black appliances accent the granite with a sharp stainless steel sink to finish the look. The dining and living area span a huge area with many window and a large slider out to the good sized deck, which can also be accessed from the main floor bedroom! Upstairs, there is a separate room and bath that looks over the main living area...however it is used as a bedroom and has it's own closet. Great use of space in this home...don't be fooled by the square footage...it feels so much larger! Enjoy a great community pool, spa, lush tropical landscape all kept up nicely by the HOA. this home is so close to shopping, schools, nice parks and so much more! Great area!!!
Last Agent to Sell the Property
Julie Skordas
Harcourts Prime Properties License #00949563 Listed on: 06/28/2013
Last Buyer's Agent
Lori Sullivan
Bankers Investment Group Inc. License #01050963
Property Details
Home Type
- Condominium
Est. Annual Taxes
- $4,965
Year Built
- Built in 1989 | Remodeled
Lot Details
- Two or More Common Walls
- Glass Fence
HOA Fees
Parking
- 1 Car Garage
Property Views
- Park or Greenbelt
- Neighborhood
Home Design
- Contemporary Architecture
- Composition Roof
- Stucco
Interior Spaces
- 1,220 Sq Ft Home
- 1-Story Property
- Cathedral Ceiling
- Recessed Lighting
- Sliding Doors
- Living Room with Fireplace
- Living Room with Attached Deck
- Combination Dining and Living Room
Kitchen
- Electric Range
- Microwave
- Dishwasher
- Granite Countertops
- Disposal
Flooring
- Wood
- Carpet
- Tile
Bedrooms and Bathrooms
- 2 Bedrooms
Laundry
- Laundry Room
- Laundry in Kitchen
Home Security
Pool
- Private Pool
- Spa
Outdoor Features
- Patio
- Exterior Lighting
Location
- Suburban Location
Utilities
- Central Heating and Cooling System
- Gas Water Heater
- Septic Type Unknown
Listing and Financial Details
- Tax Lot 6
- Tax Tract Number 12621
- Assessor Parcel Number 93084798
Community Details
Overview
- 312 Units
- Foothills
Recreation
- Community Pool
- Community Spa
Security
- Carbon Monoxide Detectors
- Fire and Smoke Detector
Ownership History
Purchase Details
Home Financials for this Owner
Home Financials are based on the most recent Mortgage that was taken out on this home.Purchase Details
Home Financials for this Owner
Home Financials are based on the most recent Mortgage that was taken out on this home.Purchase Details
Home Financials for this Owner
Home Financials are based on the most recent Mortgage that was taken out on this home.Purchase Details
Purchase Details
Home Financials for this Owner
Home Financials are based on the most recent Mortgage that was taken out on this home.Purchase Details
Home Financials for this Owner
Home Financials are based on the most recent Mortgage that was taken out on this home.Purchase Details
Home Financials for this Owner
Home Financials are based on the most recent Mortgage that was taken out on this home.Purchase Details
Home Financials for this Owner
Home Financials are based on the most recent Mortgage that was taken out on this home.Purchase Details
Home Financials for this Owner
Home Financials are based on the most recent Mortgage that was taken out on this home.Purchase Details
Similar Homes in Mission Viejo, CA
Home Values in the Area
Average Home Value in this Area
Purchase History
| Date | Buyer | Sale Price | Title Company |
|---|---|---|---|
| Cordova Fernando | $449,000 | California Title Company | |
| Dinicola Amber | -- | First American Title Company | |
| Dinicola Amber | $342,500 | First American Title Company | |
| Chestnut Trust | -- | None Available | |
| Padilla Bernadette | -- | Stewart Title | |
| Smith Sandy Michele | $221,000 | Stewart Title | |
| Padilla Bernadette | $146,000 | Stewart Title | |
| Smith Jonis | $113,000 | Guardian Title Company | |
| Phan Duc Ba | $120,000 | Orange Coast Title Company | |
| Great Western Bank | $95,298 | North American Title Company |
Mortgage History
| Date | Status | Borrower | Loan Amount |
|---|---|---|---|
| Open | Cordova Fernando | $220,000 | |
| Closed | Cordova Fernando | $30,000 | |
| Open | Cordova Fernando | $438,836 | |
| Closed | Cordova Fernando | $438,050 | |
| Closed | Cordova Fernando | $435,530 | |
| Previous Owner | Dinicola Amber | $323,500 | |
| Previous Owner | Dinicola Amber | $328,693 | |
| Previous Owner | Dinicola Amber | $336,295 | |
| Previous Owner | Smith Sandy Michele | $212,000 | |
| Previous Owner | Smith Sandy Michele | $214,215 | |
| Previous Owner | Padilla Bernadette | $51,000 | |
| Previous Owner | Padilla Bernadette | $116,800 | |
| Previous Owner | Smith Jonis | $110,250 | |
| Previous Owner | Phan Duc Ba | $114,750 |
Property History
| Date | Event | Price | Change | Sq Ft Price |
|---|---|---|---|---|
| 09/06/2013 09/06/13 | Sold | $342,500 | -2.1% | $281 / Sq Ft |
| 07/18/2013 07/18/13 | Price Changed | $349,900 | -6.7% | $287 / Sq Ft |
| 06/28/2013 06/28/13 | For Sale | $374,900 | -- | $307 / Sq Ft |
Tax History Compared to Growth
Tax History
| Year | Tax Paid | Tax Assessment Tax Assessment Total Assessment is a certain percentage of the fair market value that is determined by local assessors to be the total taxable value of land and additions on the property. | Land | Improvement |
|---|---|---|---|---|
| 2024 | $4,965 | $481,417 | $365,576 | $115,841 |
| 2023 | $4,848 | $471,978 | $358,408 | $113,570 |
| 2022 | $4,762 | $462,724 | $351,380 | $111,344 |
| 2021 | $4,668 | $453,651 | $344,490 | $109,161 |
| 2020 | $4,626 | $449,000 | $340,958 | $108,042 |
| 2019 | $3,807 | $376,377 | $270,744 | $105,633 |
| 2018 | $3,734 | $368,998 | $265,436 | $103,562 |
| 2017 | $3,659 | $361,763 | $260,231 | $101,532 |
| 2016 | $3,432 | $354,670 | $255,128 | $99,542 |
| 2015 | $3,569 | $349,343 | $251,296 | $98,047 |
| 2014 | $3,491 | $342,500 | $246,373 | $96,127 |
Agents Affiliated with this Home
-
J
Seller's Agent in 2013
Julie Skordas
Harcourts Prime Properties
-
Gabe Smith

Seller Co-Listing Agent in 2013
Gabe Smith
HomeSmart, Evergreen Realty
(949) 533-4490
3 in this area
5 Total Sales
-
L
Buyer's Agent in 2013
Lori Sullivan
Bankers Investment Group Inc.
(949) 412-7677
14 Total Sales
Map
Source: California Regional Multiple Listing Service (CRMLS)
MLS Number: OC13125882
APN: 930-847-98
- 27906 Amber Unit 231
- 27864 Auburn Unit 107
- 21175 Tangerine Unit 119
- 21086 Mauve Unit 79
- 21242 Bristlecone
- 27812 Violet Unit 140
- 21321 Spruce
- 27982 Virginia
- 21091 Redwood Ln
- 180 California Ct
- 21036 Ponderosa
- 21004 Ponderosa
- 21115 Cedar Ln
- 27651 Estepona
- 21612 Cabrosa
- 20702 El Toro Rd Unit 318
- 20702 El Toro Rd Unit 6
- 20702 El Toro Rd Unit 300
- 20702 El Toro Rd Unit 379
- 20702 El Toro Rd Unit 359
- 21176 Chestnut Unit 223
- 21176 Chestnut #223
- 21178 Chestnut Unit 224
- 21172 Chestnut
- 21174 Chestnut Unit 219
- 21184 Chestnut
- 21182 Chestnut Unit 209
- 21182 Chestnut
- 21186 Chestnut Unit 214
- 27908 Cinnamon Unit 197
- 27908 Cinnamon
- 27906 Cinnamon Unit 198
- 21188 Chestnut
- 27902 Cinnamon Unit 193
- 27902 Cinnamon
- 27898 Cinnamon Unit 200
- 27896 Cinnamon Unit 199
- 27894 Cinnamon
- 21168 Chestnut Unit 221
- 21192 Chestnut Unit 212
