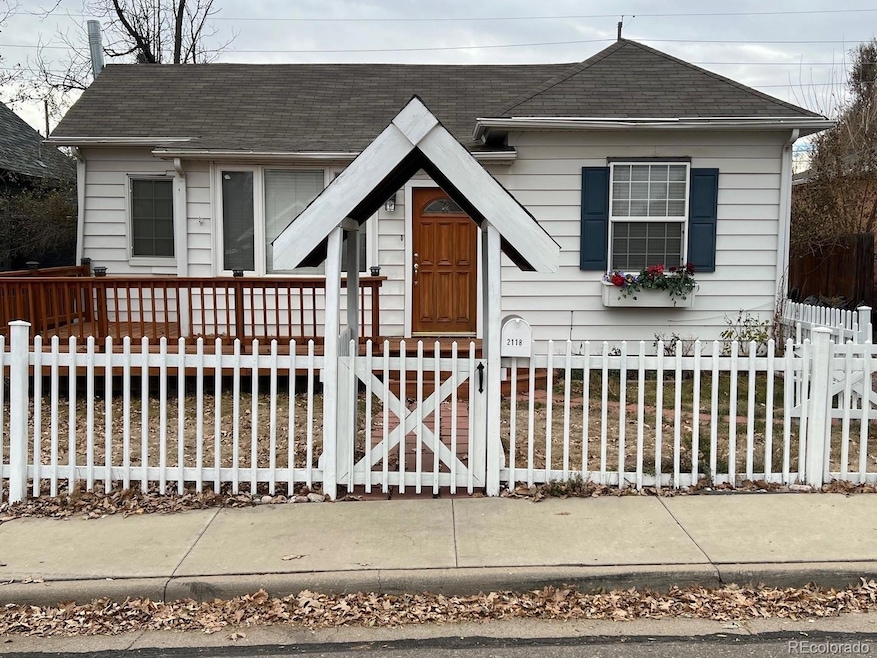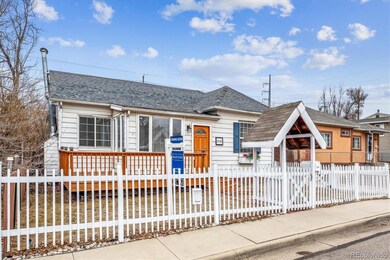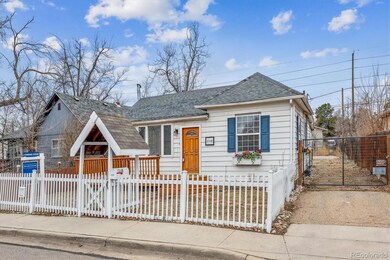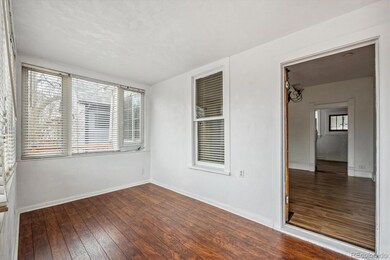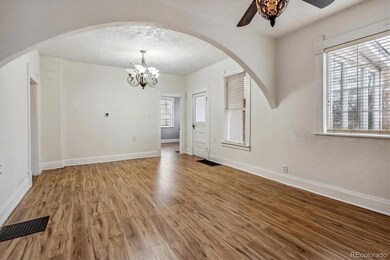
2118 8th St Greeley, CO 80631
City Center NeighborhoodHighlights
- Primary Bedroom Suite
- Traditional Architecture
- No HOA
- Deck
- Private Yard
- Double Pane Windows
About This Home
As of April 2024If you are looking for an affordable property with plenty of space, this move in ready home is an excellent choice. It has been recently upgraded with a remodeled primary bathroom. With three bedrooms, a large living room, two sunrooms and a rec. room, this property has plenty of space. The primary suite features a large bedroom and a stunningly big walk in closet that can double up as an office space or reading area. The primary bath has recently been remodeled. Completing the main level is another bedroom, On the lower level there is a fabulous rec room; laundry and a great craft room or storage area. In addition there a a bedroom (non-conforming) and a bathroom. Out back there is a huge yard; a concrete pad (ready for your basketball hoop or garage) and a storage shed. This quaint, delightful house is a fabulous home! Come, take a look!!
Last Agent to Sell the Property
Madison & Company Properties Brokerage Email: ian@coloradorealestate.com License #100052890 Listed on: 03/13/2024

Co-Listed By
Madison & Company Properties Brokerage Email: ian@coloradorealestate.com
Home Details
Home Type
- Single Family
Est. Annual Taxes
- $1,409
Year Built
- Built in 1910 | Remodeled
Lot Details
- 7,500 Sq Ft Lot
- North Facing Home
- Property is Fully Fenced
- Front Yard Sprinklers
- Private Yard
Parking
- 1 Parking Space
Home Design
- Traditional Architecture
- Frame Construction
- Composition Roof
- Vinyl Siding
- Radon Mitigation System
Interior Spaces
- 1-Story Property
- Ceiling Fan
- Wood Burning Fireplace
- Double Pane Windows
- Living Room with Fireplace
- Laundry in unit
Kitchen
- <<OvenToken>>
- <<microwave>>
- Dishwasher
- Laminate Countertops
- Disposal
Flooring
- Carpet
- Laminate
Bedrooms and Bathrooms
- 3 Bedrooms | 2 Main Level Bedrooms
- Primary Bedroom Suite
- Walk-In Closet
Basement
- Basement Cellar
- 1 Bedroom in Basement
Home Security
- Carbon Monoxide Detectors
- Fire and Smoke Detector
Schools
- Martinez Elementary School
- Franklin Middle School
- Northridge High School
Utilities
- No Cooling
- Forced Air Heating System
- Heating System Uses Natural Gas
- 220 Volts
- 110 Volts
- Natural Gas Connected
- Cable TV Available
Additional Features
- Smoke Free Home
- Deck
Community Details
- No Home Owners Association
- Packards Subdivision
Listing and Financial Details
- Exclusions: Sellers Personal Property and Staging Items
- Assessor Parcel Number R2967486
Ownership History
Purchase Details
Purchase Details
Home Financials for this Owner
Home Financials are based on the most recent Mortgage that was taken out on this home.Purchase Details
Purchase Details
Home Financials for this Owner
Home Financials are based on the most recent Mortgage that was taken out on this home.Purchase Details
Purchase Details
Purchase Details
Home Financials for this Owner
Home Financials are based on the most recent Mortgage that was taken out on this home.Purchase Details
Home Financials for this Owner
Home Financials are based on the most recent Mortgage that was taken out on this home.Purchase Details
Similar Homes in Greeley, CO
Home Values in the Area
Average Home Value in this Area
Purchase History
| Date | Type | Sale Price | Title Company |
|---|---|---|---|
| Deed | -- | None Listed On Document | |
| Warranty Deed | $305,000 | Land Title | |
| Deed | -- | None Listed On Document | |
| Special Warranty Deed | $71,000 | Cat | |
| Trustee Deed | -- | None Available | |
| Interfamily Deed Transfer | -- | -- | |
| Warranty Deed | $123,000 | -- | |
| Interfamily Deed Transfer | -- | -- | |
| Warranty Deed | $81,000 | -- | |
| Deed | -- | -- |
Mortgage History
| Date | Status | Loan Amount | Loan Type |
|---|---|---|---|
| Previous Owner | $244,000 | New Conventional | |
| Previous Owner | $124,000 | Unknown | |
| Previous Owner | $121,910 | No Value Available | |
| Previous Owner | $64,800 | Balloon |
Property History
| Date | Event | Price | Change | Sq Ft Price |
|---|---|---|---|---|
| 04/26/2024 04/26/24 | Sold | $305,000 | -3.2% | $187 / Sq Ft |
| 03/13/2024 03/13/24 | For Sale | $315,000 | +343.7% | $193 / Sq Ft |
| 05/03/2020 05/03/20 | Off Market | $71,000 | -- | -- |
| 08/02/2013 08/02/13 | Sold | $71,000 | +12.9% | $58 / Sq Ft |
| 07/03/2013 07/03/13 | Pending | -- | -- | -- |
| 05/17/2013 05/17/13 | For Sale | $62,900 | -- | $51 / Sq Ft |
Tax History Compared to Growth
Tax History
| Year | Tax Paid | Tax Assessment Tax Assessment Total Assessment is a certain percentage of the fair market value that is determined by local assessors to be the total taxable value of land and additions on the property. | Land | Improvement |
|---|---|---|---|---|
| 2025 | $1,369 | $19,200 | $3,280 | $15,920 |
| 2024 | $1,369 | $19,200 | $3,280 | $15,920 |
| 2023 | $1,305 | $20,020 | $3,550 | $16,470 |
| 2022 | $1,409 | $16,160 | $2,840 | $13,320 |
| 2021 | $1,453 | $16,620 | $2,920 | $13,700 |
| 2020 | $1,213 | $13,920 | $2,170 | $11,750 |
| 2019 | $1,217 | $13,920 | $2,170 | $11,750 |
| 2018 | $856 | $10,330 | $1,840 | $8,490 |
| 2017 | $860 | $10,330 | $1,840 | $8,490 |
| 2016 | $563 | $7,610 | $1,140 | $6,470 |
| 2015 | $561 | $7,610 | $1,140 | $6,470 |
| 2014 | $374 | $4,950 | $1,000 | $3,950 |
Agents Affiliated with this Home
-
Ian Prichard

Seller's Agent in 2024
Ian Prichard
Madison & Company Properties
(720) 351-6169
2 in this area
96 Total Sales
-
The Matthias Group
T
Seller Co-Listing Agent in 2024
The Matthias Group
Madison & Company Properties
(720) 912-6645
1 in this area
144 Total Sales
-
Laurel Kross
L
Buyer's Agent in 2024
Laurel Kross
Laurel Kross
(970) 219-3720
1 in this area
10 Total Sales
-
J
Seller's Agent in 2013
Justin Morales
RPM of the Rockies
-
T
Buyer's Agent in 2013
Tara Mason
Ambassador Colorado
Map
Source: REcolorado®
MLS Number: 2578715
APN: R2967486
- 1805 8th St
- 1017 19th Ave
- 1605 7th St
- 2203 12th Street Rd
- 2343 W 11th Street Rd
- 1931 13th St
- 1614 5th St
- 1206 23rd Avenue Ct
- 1535 11th St Unit A
- 2432 W 6th St
- 312 21st Avenue Ct
- 2118 13th St
- 413 16th Avenue Ct
- 414 16th Avenue Ct
- 1429 8th St
- 1435 7th St
- 2217 14th St
- 405 16th Ave
- 2523 W 7th St
- 1412 10th St
