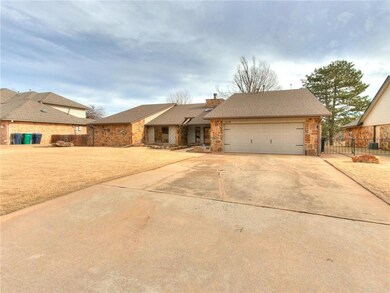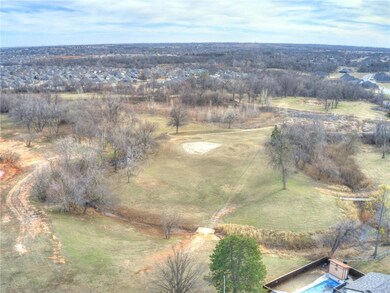
2118 Bonnycastle Ln Yukon, OK 73099
Westbury South NeighborhoodHighlights
- Contemporary Architecture
- Covered patio or porch
- Laundry Room
- Mustang Valley Elementary School Rated A
- 2 Car Attached Garage
- Inside Utility
About This Home
As of April 2025Beautiful home located on a green belt with no back yard neighbors! Backyard faces East for you to enjoy evening shade on this oversized patio. The home features beautiful views of the green belt from living, dining & master bedroom! Recently remodeled modern kitchen w/solid wood cabinetry, marble countertop, built-in stainless steel oven, microwave, dishwasher & sink. Tile replaced in kitchen, dining, laundry, hall, master bath & guest bath. Split one level floor plan features two master suites, huge living area w/rock fireplace. Additional features:(2) 50 gallon hot water tanks, storm shelter, sprinkler system, oversized 30ft deep garage (large enough for oversized trucks), storage shed, granite counter tops in bathrooms, tons of storage, inside utility room with room for extra fridge/freezer. This home has been well maintained and is conveniently to highway, local shopping and restaurants. 4 bed, 3 full bath, formal dining OR office area.
Home Details
Home Type
- Single Family
Est. Annual Taxes
- $2,881
Year Built
- Built in 1981
Lot Details
- 0.26 Acre Lot
- Northwest Facing Home
HOA Fees
- $7 Monthly HOA Fees
Parking
- 2 Car Attached Garage
- Garage Door Opener
- Driveway
Home Design
- Contemporary Architecture
- Slab Foundation
- Composition Roof
- Stone
Interior Spaces
- 2,682 Sq Ft Home
- 1-Story Property
- Fireplace Features Masonry
- Inside Utility
- Laundry Room
Kitchen
- <<builtInOvenToken>>
- Electric Oven
- <<builtInRangeToken>>
- Dishwasher
- Wood Stained Kitchen Cabinets
- Disposal
Bedrooms and Bathrooms
- 4 Bedrooms
- 3 Full Bathrooms
Outdoor Features
- Covered patio or porch
Schools
- Mustang Valley Elementary School
- Mustang North Middle School
- Mustang High School
Utilities
- Central Heating and Cooling System
- Cable TV Available
Community Details
- Greenbelt
Listing and Financial Details
- Legal Lot and Block 12 / 25
Ownership History
Purchase Details
Home Financials for this Owner
Home Financials are based on the most recent Mortgage that was taken out on this home.Purchase Details
Home Financials for this Owner
Home Financials are based on the most recent Mortgage that was taken out on this home.Purchase Details
Purchase Details
Purchase Details
Purchase Details
Purchase Details
Similar Homes in Yukon, OK
Home Values in the Area
Average Home Value in this Area
Purchase History
| Date | Type | Sale Price | Title Company |
|---|---|---|---|
| Warranty Deed | $315,000 | First American Title | |
| Warranty Deed | $315,000 | First American Title | |
| Warranty Deed | $298,000 | First American Title | |
| Warranty Deed | $108,000 | None Available | |
| Warranty Deed | -- | -- | |
| Warranty Deed | $130,000 | -- | |
| Warranty Deed | $93,000 | -- | |
| Warranty Deed | -- | -- |
Mortgage History
| Date | Status | Loan Amount | Loan Type |
|---|---|---|---|
| Open | $185,000 | New Conventional | |
| Closed | $185,000 | New Conventional | |
| Previous Owner | $303,364 | VA | |
| Previous Owner | $99,000 | Credit Line Revolving | |
| Previous Owner | $100,000 | Credit Line Revolving |
Property History
| Date | Event | Price | Change | Sq Ft Price |
|---|---|---|---|---|
| 04/29/2025 04/29/25 | Sold | $315,000 | -4.5% | $117 / Sq Ft |
| 03/25/2025 03/25/25 | Pending | -- | -- | -- |
| 03/10/2025 03/10/25 | Price Changed | $329,900 | -0.9% | $123 / Sq Ft |
| 02/27/2025 02/27/25 | Price Changed | $332,900 | -1.2% | $124 / Sq Ft |
| 02/20/2025 02/20/25 | For Sale | $337,000 | +13.1% | $126 / Sq Ft |
| 02/09/2023 02/09/23 | Sold | $298,000 | -3.2% | $111 / Sq Ft |
| 01/09/2023 01/09/23 | Pending | -- | -- | -- |
| 12/29/2022 12/29/22 | For Sale | $308,000 | -- | $115 / Sq Ft |
Tax History Compared to Growth
Tax History
| Year | Tax Paid | Tax Assessment Tax Assessment Total Assessment is a certain percentage of the fair market value that is determined by local assessors to be the total taxable value of land and additions on the property. | Land | Improvement |
|---|---|---|---|---|
| 2024 | $2,881 | $35,250 | $2,160 | $33,090 |
| 2023 | $2,881 | $26,443 | $2,160 | $24,283 |
| 2022 | $2,836 | $25,673 | $2,160 | $23,513 |
| 2021 | $2,740 | $24,925 | $2,160 | $22,765 |
| 2020 | $2,686 | $24,216 | $2,160 | $22,056 |
| 2019 | $2,675 | $24,143 | $2,160 | $21,983 |
| 2018 | $2,641 | $23,439 | $2,160 | $21,279 |
| 2017 | $2,642 | $23,736 | $2,160 | $21,576 |
| 2016 | $2,554 | $23,736 | $2,160 | $21,576 |
| 2015 | $2,420 | $22,374 | $2,160 | $20,214 |
| 2014 | $2,420 | $21,722 | $2,160 | $19,562 |
Agents Affiliated with this Home
-
John Upshaw

Seller's Agent in 2025
John Upshaw
Whittington Realty
(405) 205-8263
3 in this area
193 Total Sales
-
Tamela McSwain

Buyer's Agent in 2025
Tamela McSwain
Coldwell Banker Select
(405) 720-1116
3 in this area
114 Total Sales
-
Jennifer Bullard

Seller's Agent in 2023
Jennifer Bullard
Chamberlain Realty LLC
(405) 408-2613
2 in this area
82 Total Sales
-
Tiffany Trimble

Buyer's Agent in 2023
Tiffany Trimble
Black Label Realty
(405) 812-5499
1 in this area
109 Total Sales
-
William Mahan

Buyer Co-Listing Agent in 2023
William Mahan
Black Label Realty
(405) 301-5560
2 in this area
229 Total Sales
Map
Source: MLSOK
MLS Number: 1042993
APN: 090003989
- 10116 Thompson Ave
- 10310 Bonnycastle Dr
- 1813 Bonnycastle Ln
- 10008 Paisley Rd
- 2204 Cale Cove
- 2405 Crystal Creek Dr
- 2122 Edinburg Dr
- 9977 Birkenhead Ct
- 10509 SW 23rd St
- 2600 Busheywood Dr
- 10513 SW 23rd St
- 9908 SW 22nd St
- 2400 Kathleens Crossing
- 10305 SW 26th Cir
- 2401 Kathleens Crossing
- 2408 Kathleens Crossing
- 2208 Rivera Rd
- 2412 Kathleens Crossing
- 2416 Kathleens Crossing
- 2409 Kathleens Crossing






