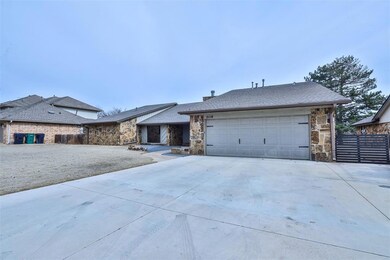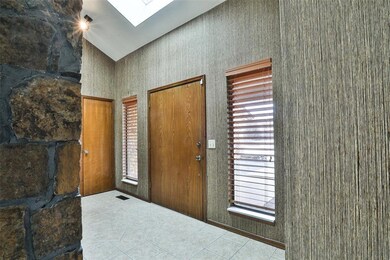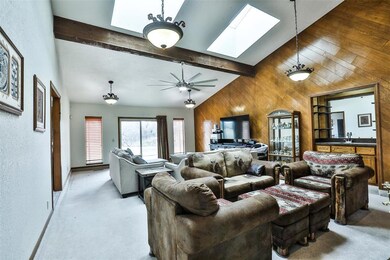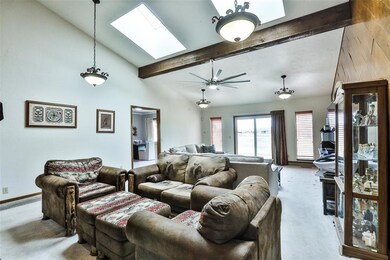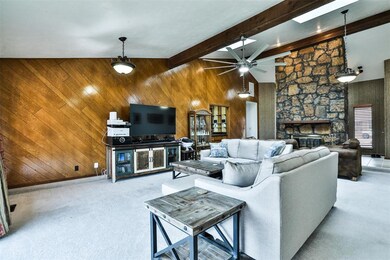
2118 Bonnycastle Ln Yukon, OK 73099
Westbury South NeighborhoodHighlights
- Contemporary Architecture
- Covered patio or porch
- Interior Lot
- Mustang Valley Elementary School Rated A
- 2 Car Attached Garage
- Laundry Room
About This Home
As of April 2025Looking for for that home with no neighbors behind you? Here you go....take a look at this gorgeous 4 bedroom home that features a number of updates you'll want to see. Home features large living room with wood burning fire place and butler's pantry, 2 dining areas (one is currently used as a game room or a flex room) with secondary bedrooms on the opposite side of the master bedroom. One of the secondary bedrooms could be used as a 2nd master bedroom (features its own full bathroom). Kitchen is of nice size and features tons of counter and cabinet space along with pantry closet! Master suite is large and features nice size shower and walk-in closet. Laundry room has plenty of room to place and extra fridge/freezer. Outside amenities include sprinkler system, oversized 2 car garage (about 30 ft deep) with expoxy flooring; attic features shelving. Also, there is a small garage in the back that's ideal for a golf cart and/or for lawn equipment. Other updates on the house include skylights with remote shades, new roof, 2 new (50 gallon) hot water tanks, sliding glass doors & extended driveway...all done within the last year. Did we mention....refrigerator, freezer, washer, dryer AND alarm stays?! A number of shops and restaurants are nearby along with easy access to I-40, minutes from airport and downtown OKC. A great home in a great location with a great price, schedule your private showing today...MUSTANG SCHOOLS!
Home Details
Home Type
- Single Family
Est. Annual Taxes
- $2,881
Year Built
- Built in 1981
Lot Details
- 0.26 Acre Lot
- Northwest Facing Home
- Interior Lot
- Sprinkler System
Parking
- 2 Car Attached Garage
Home Design
- Contemporary Architecture
- Slab Foundation
- Composition Roof
- Stone
Interior Spaces
- 2,682 Sq Ft Home
- 1-Story Property
- Ceiling Fan
- Wood Burning Fireplace
- Dishwasher
- Laundry Room
Flooring
- Carpet
- Tile
Bedrooms and Bathrooms
- 4 Bedrooms
- 3 Full Bathrooms
Outdoor Features
- Covered patio or porch
- Outdoor Storage
Schools
- Mustang Valley Elementary School
- Mustang North Middle School
- Mustang High School
Utilities
- Central Heating and Cooling System
Community Details
- Greenbelt
Listing and Financial Details
- Legal Lot and Block 12 / 25
Ownership History
Purchase Details
Home Financials for this Owner
Home Financials are based on the most recent Mortgage that was taken out on this home.Purchase Details
Home Financials for this Owner
Home Financials are based on the most recent Mortgage that was taken out on this home.Purchase Details
Purchase Details
Purchase Details
Purchase Details
Purchase Details
Similar Homes in Yukon, OK
Home Values in the Area
Average Home Value in this Area
Purchase History
| Date | Type | Sale Price | Title Company |
|---|---|---|---|
| Warranty Deed | $315,000 | First American Title | |
| Warranty Deed | $315,000 | First American Title | |
| Warranty Deed | $298,000 | First American Title | |
| Warranty Deed | $108,000 | None Available | |
| Warranty Deed | -- | -- | |
| Warranty Deed | $130,000 | -- | |
| Warranty Deed | $93,000 | -- | |
| Warranty Deed | -- | -- |
Mortgage History
| Date | Status | Loan Amount | Loan Type |
|---|---|---|---|
| Open | $185,000 | New Conventional | |
| Closed | $185,000 | New Conventional | |
| Previous Owner | $303,364 | VA | |
| Previous Owner | $99,000 | Credit Line Revolving | |
| Previous Owner | $100,000 | Credit Line Revolving |
Property History
| Date | Event | Price | Change | Sq Ft Price |
|---|---|---|---|---|
| 04/29/2025 04/29/25 | Sold | $315,000 | -4.5% | $117 / Sq Ft |
| 03/25/2025 03/25/25 | Pending | -- | -- | -- |
| 03/10/2025 03/10/25 | Price Changed | $329,900 | -0.9% | $123 / Sq Ft |
| 02/27/2025 02/27/25 | Price Changed | $332,900 | -1.2% | $124 / Sq Ft |
| 02/20/2025 02/20/25 | For Sale | $337,000 | +13.1% | $126 / Sq Ft |
| 02/09/2023 02/09/23 | Sold | $298,000 | -3.2% | $111 / Sq Ft |
| 01/09/2023 01/09/23 | Pending | -- | -- | -- |
| 12/29/2022 12/29/22 | For Sale | $308,000 | -- | $115 / Sq Ft |
Tax History Compared to Growth
Tax History
| Year | Tax Paid | Tax Assessment Tax Assessment Total Assessment is a certain percentage of the fair market value that is determined by local assessors to be the total taxable value of land and additions on the property. | Land | Improvement |
|---|---|---|---|---|
| 2024 | $2,881 | $35,250 | $2,160 | $33,090 |
| 2023 | $2,881 | $26,443 | $2,160 | $24,283 |
| 2022 | $2,836 | $25,673 | $2,160 | $23,513 |
| 2021 | $2,740 | $24,925 | $2,160 | $22,765 |
| 2020 | $2,686 | $24,216 | $2,160 | $22,056 |
| 2019 | $2,675 | $24,143 | $2,160 | $21,983 |
| 2018 | $2,641 | $23,439 | $2,160 | $21,279 |
| 2017 | $2,642 | $23,736 | $2,160 | $21,576 |
| 2016 | $2,554 | $23,736 | $2,160 | $21,576 |
| 2015 | $2,420 | $22,374 | $2,160 | $20,214 |
| 2014 | $2,420 | $21,722 | $2,160 | $19,562 |
Agents Affiliated with this Home
-
John Upshaw

Seller's Agent in 2025
John Upshaw
Whittington Realty
(405) 205-8263
3 in this area
193 Total Sales
-
Tamela McSwain

Buyer's Agent in 2025
Tamela McSwain
Coldwell Banker Select
(405) 720-1116
3 in this area
114 Total Sales
-
Jennifer Bullard

Seller's Agent in 2023
Jennifer Bullard
Chamberlain Realty LLC
(405) 408-2613
2 in this area
82 Total Sales
-
Tiffany Trimble

Buyer's Agent in 2023
Tiffany Trimble
Black Label Realty
(405) 812-5499
1 in this area
109 Total Sales
-
William Mahan

Buyer Co-Listing Agent in 2023
William Mahan
Black Label Realty
(405) 301-5560
2 in this area
229 Total Sales
Map
Source: MLSOK
MLS Number: 1156106
APN: 090003989
- 10116 Thompson Ave
- 10310 Bonnycastle Dr
- 1813 Bonnycastle Ln
- 10008 Paisley Rd
- 2204 Cale Cove
- 2405 Crystal Creek Dr
- 2122 Edinburg Dr
- 9977 Birkenhead Ct
- 10105 SW 25th Ct
- 10509 SW 23rd St
- 2600 Busheywood Dr
- 10513 SW 23rd St
- 9908 SW 22nd St
- 2400 Kathleens Crossing
- 10305 SW 26th Cir
- 2401 Kathleens Crossing
- 2408 Kathleens Crossing
- 2208 Rivera Rd
- 2412 Kathleens Crossing
- 2416 Kathleens Crossing

