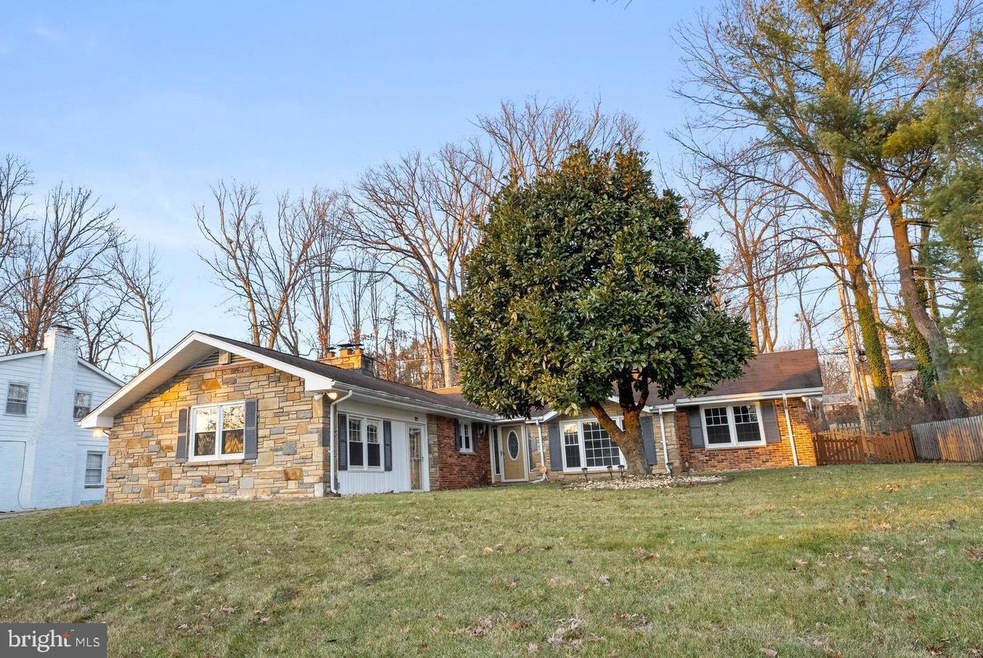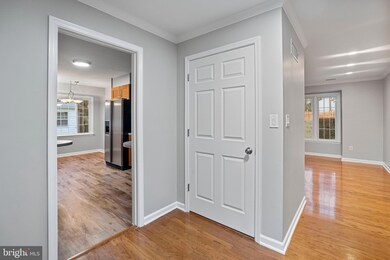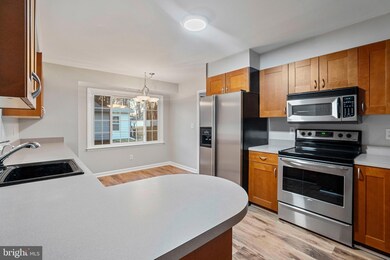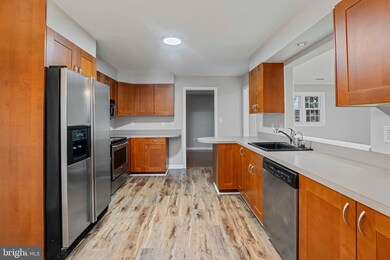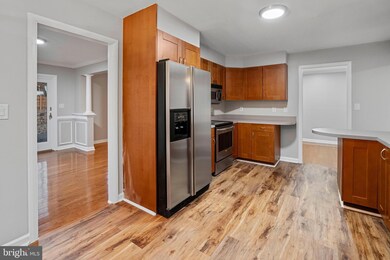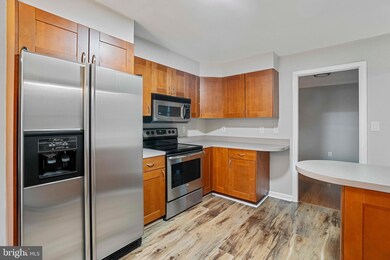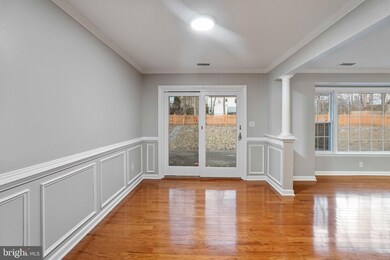
2118 Fernglen Way Catonsville, MD 21228
Estimated Value: $457,000 - $484,000
Highlights
- Traditional Floor Plan
- Marble Flooring
- Furnished
- Rambler Architecture
- Main Floor Bedroom
- Formal Dining Room
About This Home
As of February 2024This is a Unique and charming property! This L shaped Stone Rancher in Westerlee has a lot to offer. The combination of features like the Hardwood Floors, Crown Molding, and Chair Railing in the Formal Living and Dining Rooms creates a Classic and Elegant feel.
The updated Eat-in Kitchen with Oak Cabinets and Stainless Steel Appliances Offer lovely Space for Eating and Conversations, Especially with the Pass-Through to the Family Room, making it convenient for Entertaining. The Wood-Burning Fireplace in the Family Room adds Coziness, and having a Sliding Glass Door to the Covered Patio is a nice touch for Enjoying Your Outdoor Space.
The inclusion of an In-Law Suite with a private entrance could be a great feature for guests or for creating some separation and privacy within the home. The large fenced backyard offers plenty of space for outdoor activities or relaxation.
It's wonderful to have updates like the New Furnace and Freshly Painted Interior, as these can add both Aesthetic Appeal and Practical Comfort to the property. Overall, it's a Comfortable and Inviting Home!
Last Listed By
EXIT Spivey Professional Realty Co. License #79629 Listed on: 12/11/2023
Home Details
Home Type
- Single Family
Est. Annual Taxes
- $4,313
Year Built
- Built in 1963 | Remodeled in 2023
Lot Details
- 0.31 Acre Lot
- South Facing Home
- Landscaped
- Level Lot
- Property is in excellent condition
HOA Fees
- $2 Monthly HOA Fees
Home Design
- Rambler Architecture
- Studio
- Brick Exterior Construction
- Block Foundation
- Shingle Roof
- Stone Siding
- Chimney Cap
Interior Spaces
- 2,126 Sq Ft Home
- Property has 1 Level
- Traditional Floor Plan
- Furnished
- Built-In Features
- Chair Railings
- Crown Molding
- Ceiling Fan
- Recessed Lighting
- Wood Burning Fireplace
- Double Pane Windows
- Replacement Windows
- Vinyl Clad Windows
- Insulated Windows
- Double Hung Windows
- Sliding Windows
- Window Screens
- Sliding Doors
- Insulated Doors
- Six Panel Doors
- Family Room Off Kitchen
- Living Room
- Formal Dining Room
Kitchen
- Eat-In Kitchen
- Gas Oven or Range
- Stove
- Range Hood
- Built-In Microwave
- Ice Maker
- Dishwasher
- Disposal
Flooring
- Wood
- Carpet
- Marble
- Ceramic Tile
Bedrooms and Bathrooms
- 4 Main Level Bedrooms
- Walk-In Closet
- Walk-in Shower
Laundry
- Laundry on main level
- Washer
- Gas Dryer
Home Security
- Storm Doors
- Fire and Smoke Detector
Parking
- 4 Parking Spaces
- 4 Driveway Spaces
Outdoor Features
- Exterior Lighting
- Shed
Utilities
- Forced Air Heating and Cooling System
- Vented Exhaust Fan
- Natural Gas Water Heater
- Phone Available
- Cable TV Available
Community Details
- Westerlee Homeowner Association
- Westerlee Subdivision
Listing and Financial Details
- Tax Lot 10
- Assessor Parcel Number 04010109000102
Ownership History
Purchase Details
Home Financials for this Owner
Home Financials are based on the most recent Mortgage that was taken out on this home.Purchase Details
Home Financials for this Owner
Home Financials are based on the most recent Mortgage that was taken out on this home.Purchase Details
Purchase Details
Purchase Details
Similar Homes in Catonsville, MD
Home Values in the Area
Average Home Value in this Area
Purchase History
| Date | Buyer | Sale Price | Title Company |
|---|---|---|---|
| Huynh Toan Ba | $452,250 | Regency Title | |
| Smith Levander | $340,000 | Residential T&E Co | |
| Wiggins Cheryl M | $366,025 | -- | |
| Porter Stuart L | $229,900 | -- | |
| Blake Thomas L | $163,900 | -- |
Mortgage History
| Date | Status | Borrower | Loan Amount |
|---|---|---|---|
| Previous Owner | Huynh Toan Ba | $361,800 | |
| Previous Owner | Smith Levander | $9,735 | |
| Previous Owner | Smith Levander | $333,841 | |
| Previous Owner | Wiggins Cheryl M | $253,050 | |
| Previous Owner | Wiggins Cheryl M | $25,000 | |
| Previous Owner | Schleupner Michael N | $40,000 |
Property History
| Date | Event | Price | Change | Sq Ft Price |
|---|---|---|---|---|
| 02/06/2024 02/06/24 | Sold | $452,250 | -2.7% | $213 / Sq Ft |
| 01/04/2024 01/04/24 | Pending | -- | -- | -- |
| 12/11/2023 12/11/23 | For Sale | $465,000 | 0.0% | $219 / Sq Ft |
| 11/12/2014 11/12/14 | Rented | $2,200 | 0.0% | -- |
| 11/12/2014 11/12/14 | Under Contract | -- | -- | -- |
| 09/17/2014 09/17/14 | For Rent | $2,200 | 0.0% | -- |
| 10/16/2013 10/16/13 | Rented | $2,200 | 0.0% | -- |
| 10/16/2013 10/16/13 | Under Contract | -- | -- | -- |
| 10/05/2013 10/05/13 | For Rent | $2,200 | -- | -- |
Tax History Compared to Growth
Tax History
| Year | Tax Paid | Tax Assessment Tax Assessment Total Assessment is a certain percentage of the fair market value that is determined by local assessors to be the total taxable value of land and additions on the property. | Land | Improvement |
|---|---|---|---|---|
| 2024 | $4,825 | $359,900 | $83,600 | $276,300 |
| 2023 | $2,388 | $355,833 | $0 | $0 |
| 2022 | $4,672 | $351,767 | $0 | $0 |
| 2021 | $4,823 | $347,700 | $83,600 | $264,100 |
| 2020 | $4,341 | $313,900 | $0 | $0 |
| 2019 | $3,395 | $280,100 | $0 | $0 |
| 2018 | $3,474 | $246,300 | $76,600 | $169,700 |
| 2017 | $3,311 | $241,533 | $0 | $0 |
| 2016 | $3,576 | $236,767 | $0 | $0 |
| 2015 | $3,576 | $232,000 | $0 | $0 |
| 2014 | $3,576 | $232,000 | $0 | $0 |
Agents Affiliated with this Home
-
Donnell Spivey

Seller's Agent in 2024
Donnell Spivey
EXIT Spivey Professional Realty Co.
(443) 277-1744
8 in this area
123 Total Sales
-
Andy Nguyen

Buyer's Agent in 2024
Andy Nguyen
EXP Realty, LLC
(240) 247-7759
3 in this area
65 Total Sales
-
Shannon Vane
S
Seller's Agent in 2014
Shannon Vane
Weichert Corporate
(240) 832-7303
4 Total Sales
-
Bill Partlow JR
B
Seller Co-Listing Agent in 2014
Bill Partlow JR
Weichert Corporate
(410) 381-3331
1 Total Sale
-
Alison Gorthy

Buyer's Agent in 2014
Alison Gorthy
Weichert Corporate
(301) 379-7211
-
D
Seller's Agent in 2013
David Vane
Weichert Corporate
Map
Source: Bright MLS
MLS Number: MDBC2083782
APN: 01-0109000102
- 2144 Chantilla Rd
- 30 Drawbridge Ct
- 102 Spring Gate Rd Unit CLARENDON A-EOG
- 3 N Stead Ct
- 1704 Rockhaven Ave
- 517 Crosby Rd
- 7813 Main Falls Cir
- 6215 Collinsway Rd
- 10 Rumford Dr Unit 201
- 1922 Windys Run Rd
- 627 Meyers Dr
- 1918 Westchester Ave
- 1503 Woodcliff Ave
- 1899 Norhurst Way N
- 7702 Inwood Ave
- 602 Norhurst Way
- 1111 Cummings Ave
- 1911 Norhurst Way N
- 6036 Chesworth Rd
- 2029 Norhurst Way S
- 2118 Fernglen Way
- 2116 Fernglen Way
- 2120 Fernglen Way
- 2114 Fernglen Way
- 2122 Fernglen Way
- 1111 Pleasant Valley Dr
- 1109 Pleasant Valley Dr
- 2119 Fernglen Way
- 1113 Pleasant Valley Dr
- 2117 Fernglen Way
- 1107 Pleasant Valley Dr
- 2121 Fernglen Way
- 1115 Pleasant Valley Dr
- 2115 Fernglen Way
- 1115 Pleasant Valley D
- 2112 Fernglen Way
- 2124 Fernglen Way
- 1105 Pleasant Valley Dr
- 2123 Fernglen Way
- 2113 Fernglen Way
