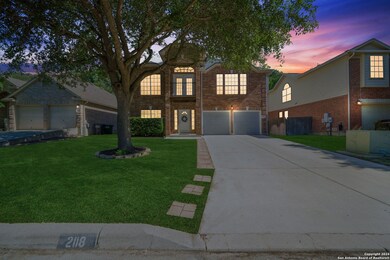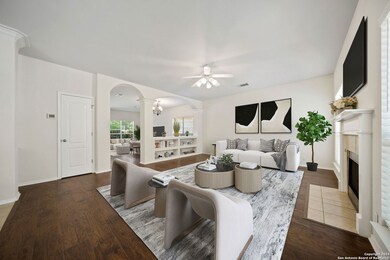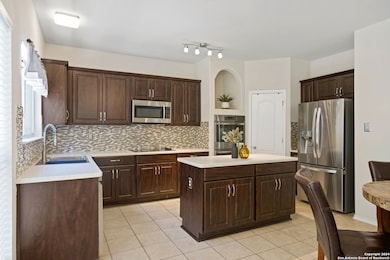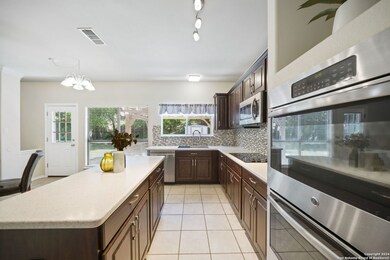
2118 High Quest San Antonio, TX 78248
Churchill Estates NeighborhoodHighlights
- Mature Trees
- Clubhouse
- Loft
- Huebner Elementary School Rated A
- Deck
- 1 Fireplace
About This Home
As of August 2024Welcome to 2118 High Quest, nestled deep within the gated section of Churchill Estates. This stunning contemporary home features a first floor perfectly designed for entertaining, with high ceilings and two large living and dining areas. The gorgeous kitchen, outfitted with soft-close cabinetry and modern stainless steel appliances, offers an incredible view of the spacious backyard, where you'll enjoy mature trees, a charming pergola and the privacy of a bluff view along the back fence. Upstairs, in addition to the huge ensuite with its garden tub and masterful closet design, you'll find large secondary bedrooms, a laundry room, and a bonus room with its own charming patio - perfect for a home office or playroom! Churchill Estates amenities include a large community pool, shaded pavilions and playgrounds, and tennis, pickleball, basketball & volleyball courts. Don't miss the community's private entrance into Hardberger Park! Give your family the gift of this wonderful home in this established, tight-knit community - it's the lifestyle choice you've dreamed about!
Last Agent to Sell the Property
Patrick Bean
eXp Realty Listed on: 04/11/2024
Last Buyer's Agent
Amanda Campbell
Exquisite Properties, LLC
Home Details
Home Type
- Single Family
Est. Annual Taxes
- $9,211
Year Built
- Built in 2001
Lot Details
- 7,405 Sq Ft Lot
- Fenced
- Sprinkler System
- Mature Trees
HOA Fees
- $29 Monthly HOA Fees
Home Design
- Brick Exterior Construction
- Slab Foundation
- Masonry
Interior Spaces
- 2,603 Sq Ft Home
- Property has 2 Levels
- Ceiling Fan
- Chandelier
- 1 Fireplace
- Double Pane Windows
- Window Treatments
- Combination Dining and Living Room
- Loft
- Game Room
- Fire and Smoke Detector
Kitchen
- Eat-In Kitchen
- Built-In Self-Cleaning Oven
- Stove
- Cooktop<<rangeHoodToken>>
- <<microwave>>
- Ice Maker
- Dishwasher
Flooring
- Carpet
- Ceramic Tile
- Vinyl
Bedrooms and Bathrooms
- 3 Bedrooms
- Walk-In Closet
Laundry
- Laundry Room
- Laundry on upper level
- Dryer
- Washer
Parking
- 2 Car Garage
- Garage Door Opener
Eco-Friendly Details
- ENERGY STAR Qualified Equipment
Outdoor Features
- Deck
- Tile Patio or Porch
- Outdoor Storage
- Rain Gutters
Schools
- Huebner Elementary School
- Eisenhower Middle School
- Churchill High School
Utilities
- Central Heating and Cooling System
- Heating System Uses Natural Gas
- Electric Water Heater
Listing and Financial Details
- Legal Lot and Block 88 / 10
- Assessor Parcel Number 170140100880
Community Details
Overview
- $190 HOA Transfer Fee
- Churchill Estates Homes Association
- Churchill Estates Subdivision
- Mandatory home owners association
Amenities
- Clubhouse
Recreation
- Tennis Courts
- Community Basketball Court
- Volleyball Courts
- Community Pool
- Park
- Trails
- Bike Trail
Ownership History
Purchase Details
Home Financials for this Owner
Home Financials are based on the most recent Mortgage that was taken out on this home.Purchase Details
Home Financials for this Owner
Home Financials are based on the most recent Mortgage that was taken out on this home.Purchase Details
Home Financials for this Owner
Home Financials are based on the most recent Mortgage that was taken out on this home.Purchase Details
Home Financials for this Owner
Home Financials are based on the most recent Mortgage that was taken out on this home.Similar Homes in San Antonio, TX
Home Values in the Area
Average Home Value in this Area
Purchase History
| Date | Type | Sale Price | Title Company |
|---|---|---|---|
| Deed | -- | Fidelity National Title | |
| Vendors Lien | -- | Independence Title | |
| Vendors Lien | -- | Trinity Title | |
| Vendors Lien | -- | Chicago Title |
Mortgage History
| Date | Status | Loan Amount | Loan Type |
|---|---|---|---|
| Open | $426,290 | New Conventional | |
| Previous Owner | $298,000 | New Conventional | |
| Previous Owner | $237,400 | New Conventional | |
| Previous Owner | $136,000 | No Value Available |
Property History
| Date | Event | Price | Change | Sq Ft Price |
|---|---|---|---|---|
| 07/10/2025 07/10/25 | Price Changed | $429,000 | -1.4% | $165 / Sq Ft |
| 06/22/2025 06/22/25 | Price Changed | $435,000 | -2.2% | $167 / Sq Ft |
| 06/10/2025 06/10/25 | Price Changed | $445,000 | -2.2% | $171 / Sq Ft |
| 04/24/2025 04/24/25 | Price Changed | $455,000 | -2.2% | $175 / Sq Ft |
| 04/10/2025 04/10/25 | For Sale | $465,000 | +3.3% | $179 / Sq Ft |
| 08/02/2024 08/02/24 | Sold | -- | -- | -- |
| 07/15/2024 07/15/24 | Pending | -- | -- | -- |
| 06/19/2024 06/19/24 | Price Changed | $450,000 | -1.1% | $173 / Sq Ft |
| 06/07/2024 06/07/24 | Price Changed | $455,000 | -1.1% | $175 / Sq Ft |
| 05/23/2024 05/23/24 | Price Changed | $460,000 | -2.1% | $177 / Sq Ft |
| 04/11/2024 04/11/24 | For Sale | $470,000 | +26.2% | $181 / Sq Ft |
| 11/30/2021 11/30/21 | Off Market | -- | -- | -- |
| 08/31/2021 08/31/21 | Sold | -- | -- | -- |
| 08/01/2021 08/01/21 | Pending | -- | -- | -- |
| 07/29/2021 07/29/21 | For Sale | $372,500 | 0.0% | $143 / Sq Ft |
| 10/04/2013 10/04/13 | Off Market | $1,800 | -- | -- |
| 07/05/2013 07/05/13 | Rented | $1,800 | -5.3% | -- |
| 06/14/2013 06/14/13 | For Rent | $1,900 | +5.6% | -- |
| 06/14/2013 06/14/13 | Rented | $1,800 | -- | -- |
Tax History Compared to Growth
Tax History
| Year | Tax Paid | Tax Assessment Tax Assessment Total Assessment is a certain percentage of the fair market value that is determined by local assessors to be the total taxable value of land and additions on the property. | Land | Improvement |
|---|---|---|---|---|
| 2023 | $8,028 | $401,280 | $70,970 | $330,310 |
| 2022 | $9,547 | $386,920 | $64,510 | $322,410 |
| 2021 | $8,186 | $320,430 | $52,190 | $268,240 |
| 2020 | $7,912 | $305,100 | $51,930 | $253,170 |
| 2019 | $8,015 | $300,920 | $49,570 | $251,350 |
| 2018 | $7,511 | $281,310 | $49,570 | $231,740 |
| 2017 | $7,359 | $273,080 | $49,570 | $223,510 |
| 2016 | $7,025 | $260,700 | $49,570 | $211,130 |
| 2015 | $6,127 | $245,810 | $37,840 | $207,970 |
| 2014 | $6,127 | $221,710 | $0 | $0 |
Agents Affiliated with this Home
-
Pamela Sanchez
P
Seller's Agent in 2025
Pamela Sanchez
BHHS PenFed Realty
(210) 996-7177
66 Total Sales
-
P
Seller's Agent in 2024
Patrick Bean
eXp Realty
-
A
Buyer's Agent in 2024
Amanda Campbell
Exquisite Properties, LLC
-
J
Seller's Agent in 2021
Judith Rodriguez
Keller Williams Legacy
-
Dandan Hamby
D
Buyer's Agent in 2021
Dandan Hamby
Golden International Realty
(210) 695-0868
2 in this area
86 Total Sales
-
Ken Martinez

Seller's Agent in 2013
Ken Martinez
Great Metro Realty
(210) 846-7400
81 Total Sales
Map
Source: San Antonio Board of REALTORS®
MLS Number: 1765848
APN: 17014-010-0880
- 14718 War Admiral
- 14803 Blue Max
- 14834 Churchill Estates Blvd
- 14119 Silver Charm
- 14630 Snip
- 2331 Preakness Ln
- 14023 Woodstream
- 14107 Emerald Hill Dr
- 15019 Churchill Estates Blvd
- 14339 Hill Prince St
- 14238 Sage Trail
- 14027 Cedar Mill
- 14926 Royal Orbit
- 99 Three Lakes Dr
- 14307 Hill Prince St
- 13618 Stony Forest Dr
- 2411 Kelso
- 14722 Forward Pass
- 15007 Northern Dancer
- 15 Three Lakes Dr






