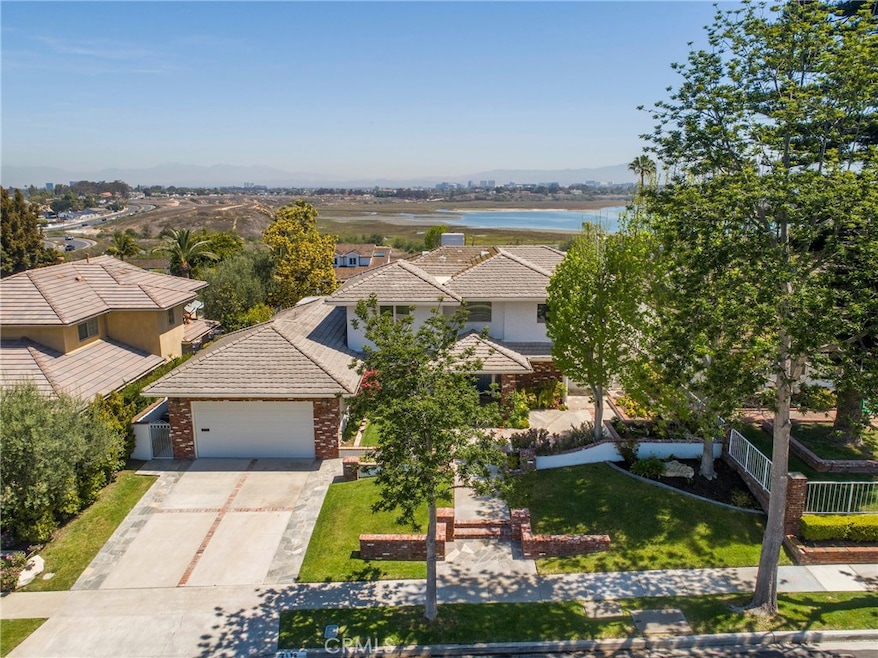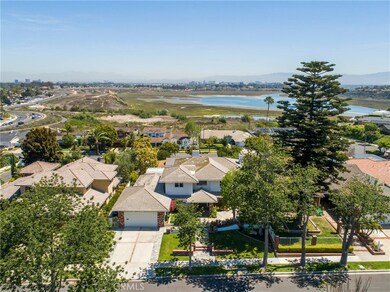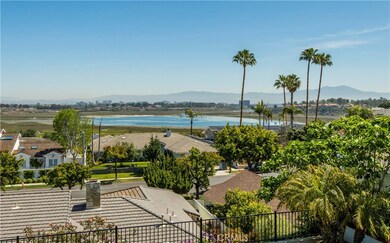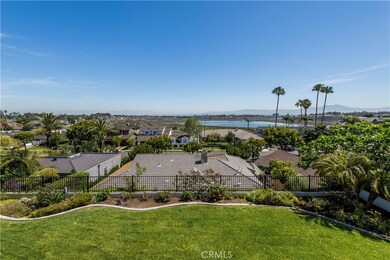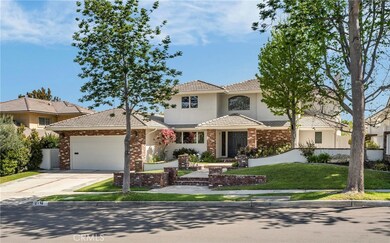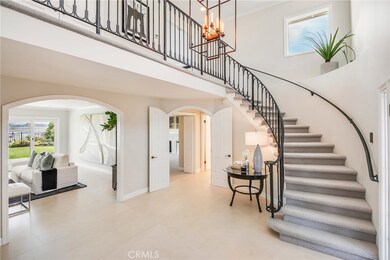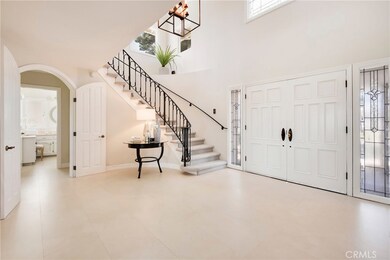
2118 Leeward Ln Newport Beach, CA 92660
Mariners NeighborhoodHighlights
- Back Bay Views
- Primary Bedroom Suite
- Open Floorplan
- Mariners Elementary School Rated A
- Updated Kitchen
- Fireplace in Primary Bedroom
About This Home
As of October 2018Located on the charming tree-lined and family-friendly street of Leeward Lane, this highly desirable home is ONE OF ONLY SEVERAL homes on Leeward Ln., to boast Breathtaking Back Bay Views! This pleasant 3 bedroom, 4 bath house has an elegant floor plan with lots of potential! It features a formal entry with a sweeping staircase, formal dining room, utility/laundry room that can be a great mudroom for the family as well! Natural light pours into the Gourmet kitchen which has granite counter-tops, a hospitable nook area, and sliding doors with easy access to the back yard. Walk out of the family room to the spacious backyard that overlooks the Back Bay and is complete with elegant landscaping and a patio area perfect for entertaining. The large downstairs bedroom boasts beautiful Bay Views as well, and can even double as a Second Master, an office or a second family room. Upstairs includes a spacious master suite with Sweeping Views of the Back Bay, walk-in closet, marble counter-tops, wood burning fireplace and a cozy deck. Interiors have had recent upgrades, which include brand new flooring and carpets throughout, which makes this house a move-in ready gem.
Last Agent to Sell the Property
Palladian Properties Inc. License #01905229 Listed on: 05/16/2018
Home Details
Home Type
- Single Family
Est. Annual Taxes
- $32,394
Year Built
- Built in 1972 | Remodeled
Lot Details
- 8,400 Sq Ft Lot
- Landscaped
- Back and Front Yard
Parking
- 2 Car Direct Access Garage
- Parking Available
- Driveway
Property Views
- Back Bay
- Woods
- Mountain
- Neighborhood
Interior Spaces
- 3,040 Sq Ft Home
- 2-Story Property
- Open Floorplan
- Ceiling Fan
- Formal Entry
- Separate Family Room
- Living Room with Fireplace
- Stone Flooring
- Laundry Room
Kitchen
- Updated Kitchen
- Breakfast Area or Nook
- Eat-In Kitchen
- Double Oven
- Built-In Range
- Freezer
- Dishwasher
- Granite Countertops
- Disposal
Bedrooms and Bathrooms
- 3 Bedrooms | 1 Primary Bedroom on Main
- Fireplace in Primary Bedroom
- Primary Bedroom Suite
- Double Master Bedroom
- Remodeled Bathroom
- 4 Full Bathrooms
- Quartz Bathroom Countertops
- Stone Bathroom Countertops
- Dual Vanity Sinks in Primary Bathroom
Home Security
- Alarm System
- Carbon Monoxide Detectors
- Fire and Smoke Detector
Outdoor Features
- Balcony
- Gazebo
Schools
- Mariners Elementary School
- Ensign Middle School
- Newport Harbor High School
Utilities
- Central Heating and Cooling System
- Septic Type Unknown
- Cable TV Available
Community Details
- No Home Owners Association
Listing and Financial Details
- Tax Lot 3801
- Tax Tract Number 11
- Assessor Parcel Number 11760219
Ownership History
Purchase Details
Home Financials for this Owner
Home Financials are based on the most recent Mortgage that was taken out on this home.Purchase Details
Purchase Details
Home Financials for this Owner
Home Financials are based on the most recent Mortgage that was taken out on this home.Purchase Details
Similar Homes in the area
Home Values in the Area
Average Home Value in this Area
Purchase History
| Date | Type | Sale Price | Title Company |
|---|---|---|---|
| Grant Deed | $2,250,000 | Chicago Title Co | |
| Interfamily Deed Transfer | -- | None Available | |
| Grant Deed | $1,825,000 | Ticor Title Tustin Orange Co | |
| Grant Deed | $545,000 | First American Title Ins Co |
Mortgage History
| Date | Status | Loan Amount | Loan Type |
|---|---|---|---|
| Open | $931,250 | New Conventional | |
| Previous Owner | $1,575,000 | Adjustable Rate Mortgage/ARM | |
| Previous Owner | $273,000 | Future Advance Clause Open End Mortgage | |
| Previous Owner | $900,000 | New Conventional | |
| Previous Owner | $500,000 | Future Advance Clause Open End Mortgage |
Property History
| Date | Event | Price | Change | Sq Ft Price |
|---|---|---|---|---|
| 10/19/2018 10/19/18 | Sold | $2,250,000 | -2.0% | $740 / Sq Ft |
| 08/14/2018 08/14/18 | Pending | -- | -- | -- |
| 07/18/2018 07/18/18 | Price Changed | $2,295,000 | -5.4% | $755 / Sq Ft |
| 05/16/2018 05/16/18 | For Sale | $2,425,000 | +32.9% | $798 / Sq Ft |
| 07/20/2015 07/20/15 | Sold | $1,825,000 | -2.7% | $600 / Sq Ft |
| 06/08/2015 06/08/15 | Pending | -- | -- | -- |
| 05/05/2015 05/05/15 | Price Changed | $1,875,000 | -5.1% | $616 / Sq Ft |
| 03/24/2015 03/24/15 | For Sale | $1,975,000 | -- | $649 / Sq Ft |
Tax History Compared to Growth
Tax History
| Year | Tax Paid | Tax Assessment Tax Assessment Total Assessment is a certain percentage of the fair market value that is determined by local assessors to be the total taxable value of land and additions on the property. | Land | Improvement |
|---|---|---|---|---|
| 2024 | $32,394 | $3,041,252 | $2,071,581 | $969,671 |
| 2023 | $26,805 | $2,520,743 | $2,030,962 | $489,781 |
| 2022 | $24,917 | $2,333,987 | $1,991,140 | $342,847 |
| 2021 | $24,761 | $2,318,776 | $1,952,099 | $366,677 |
| 2020 | $24,523 | $2,295,000 | $1,932,082 | $362,918 |
| 2019 | $24,015 | $2,250,000 | $1,894,198 | $355,802 |
| 2018 | $20,235 | $1,898,730 | $1,547,465 | $351,265 |
| 2017 | $19,876 | $1,861,500 | $1,517,122 | $344,378 |
| 2016 | $19,428 | $1,825,000 | $1,487,374 | $337,626 |
| 2015 | $8,419 | $765,126 | $463,626 | $301,500 |
| 2014 | $8,147 | $750,139 | $454,544 | $295,595 |
Agents Affiliated with this Home
-
A
Seller's Agent in 2018
Anthony Yaghjian
Palladian Properties Inc.
(949) 292-3590
1 in this area
12 Total Sales
-
P
Seller Co-Listing Agent in 2018
Paul Turpanjian
Palladian Properties Inc.
(310) 265-6751
2 Total Sales
-

Buyer's Agent in 2018
Matt Kanoudi
The L3
(714) 655-6868
137 Total Sales
-

Seller's Agent in 2015
Jim Kline
Surterre Properties Inc.
(949) 717-7100
1 in this area
57 Total Sales
Map
Source: California Regional Multiple Listing Service (CRMLS)
MLS Number: PV18114567
APN: 117-602-19
- 2100 Windward Ln
- 2301 Santiago Dr
- 1921 Windward Ln
- 1936 Galaxy Dr
- 1751 Candlestick Ln
- 2443 Windward Ln
- 1700 Irvine Ave
- 1736 Bayport Way
- 2516 Vista Baya
- 2200 Lake Park Ln
- 2045 Commodore Rd
- 2233 Heather Ln
- 1650 Galaxy Dr
- 2057 Tustin Ave Unit D
- 2315 Heather Ln
- 2116 Colina Vista Way
- 2111 Vista Entrada
- 2024 Avenida Chico
- 1512 Sylvia Ln
- 2197 Santa Ana Ave
