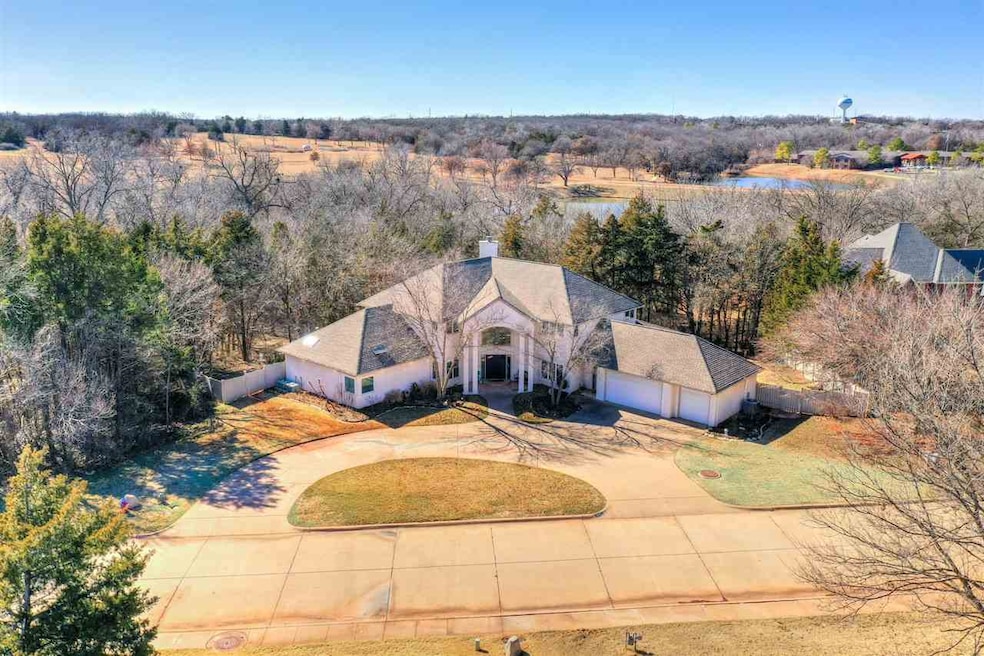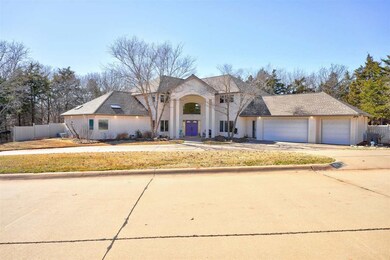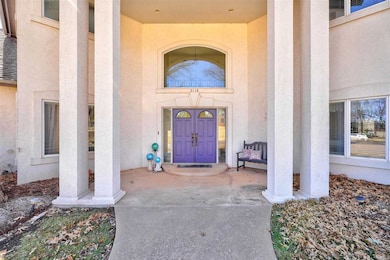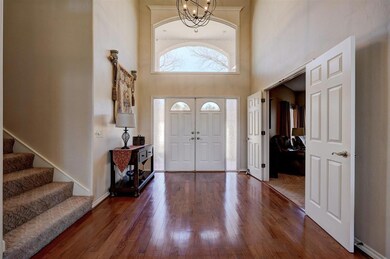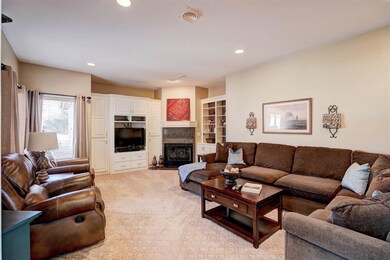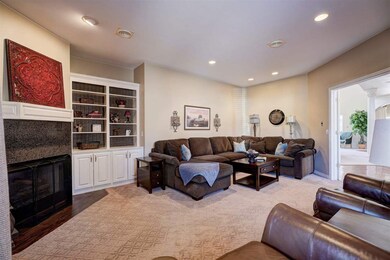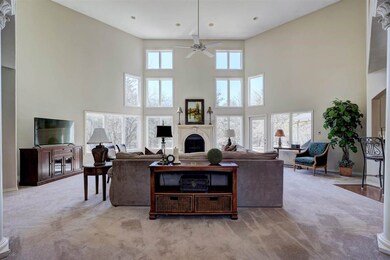
2118 S Walking Trail Dr Stillwater, OK 74074
Highlights
- Outdoor Pool
- 3 Car Attached Garage
- Forced Air Heating and Cooling System
- Westwood Elementary School Rated A
- Patio
- Wood Fence
About This Home
As of May 2025Add your own personal touch to this stunning family home that offers custom quality and expansive living space, perfectly located in a highly sought-after neighborhood in Southwest Stillwater. With meticulous attention to detail, this home is ideal for both comfortable living and entertaining. Enjoy the luxury of a main level master suite, with his and her bathrooms and closets for ultimate privacy and convenience. A large family room with cast stone fireplace adds elegance and provides plenty of space for relaxation with natural light shining through its wall of windows. An oversized dining room offers spectacular views of the private wooded lot, creating the perfect setting for family gatherings and special occasions. This home comes with a custom built table made for this space that can seat up to 14 people. Through the adjacent double doors you will find a charming cook's kitchen that includes a full appliance package with endless storage and island seating. The spacious laundry room includes additional cabinetry, a drop down folding table and a convenient planning center to keep everything organized. Heading upstairs you will find a second master suite with double vanities and a walk in closet, plus two additional bedrooms that are serviced by one additional full bathroom. Step outside to relax and entertain in your own backyard oasis, featuring a heated and newly updated salt water pool and spa surrounded by beautiful landscaping secluded on over an acre lot. Enjoy the convenience of golf cart access to the prestigious Stillwater Golf & Country Club, just minutes away. Located within Westwood Elementary attendance area, this property is close to many amenities, and is perfect for a growing family in a prime location. Don’t miss the opportunity to make this dream home yours!
Home Details
Home Type
- Single Family
Est. Annual Taxes
- $6,305
Year Built
- Built in 1996
Lot Details
- 1.2 Acre Lot
- Wood Fence
- Back Yard Fenced
- Perimeter Fence
- Sprinkler System
Home Design
- Slab Foundation
- Composition Roof
- Stucco
Interior Spaces
- 4,757 Sq Ft Home
- 1.5-Story Property
- Gas Log Fireplace
- Window Treatments
Kitchen
- Oven
- Cooktop
- Microwave
- Dishwasher
Bedrooms and Bathrooms
- 4 Bedrooms
Parking
- 3 Car Attached Garage
- Garage Door Opener
Outdoor Features
- Outdoor Pool
- Patio
- Outbuilding
Utilities
- Forced Air Heating and Cooling System
- Heating System Uses Natural Gas
Ownership History
Purchase Details
Home Financials for this Owner
Home Financials are based on the most recent Mortgage that was taken out on this home.Purchase Details
Purchase Details
Home Financials for this Owner
Home Financials are based on the most recent Mortgage that was taken out on this home.Similar Homes in Stillwater, OK
Home Values in the Area
Average Home Value in this Area
Purchase History
| Date | Type | Sale Price | Title Company |
|---|---|---|---|
| Warranty Deed | $735,000 | Community Escrow & Title | |
| Interfamily Deed Transfer | -- | None Available | |
| Warranty Deed | $450,000 | None Available |
Mortgage History
| Date | Status | Loan Amount | Loan Type |
|---|---|---|---|
| Previous Owner | $5,126,560 | Commercial | |
| Previous Owner | $67,500 | Purchase Money Mortgage |
Property History
| Date | Event | Price | Change | Sq Ft Price |
|---|---|---|---|---|
| 05/07/2025 05/07/25 | Sold | $735,000 | -2.0% | $155 / Sq Ft |
| 03/19/2025 03/19/25 | Pending | -- | -- | -- |
| 03/04/2025 03/04/25 | For Sale | $750,000 | -- | $158 / Sq Ft |
Tax History Compared to Growth
Tax History
| Year | Tax Paid | Tax Assessment Tax Assessment Total Assessment is a certain percentage of the fair market value that is determined by local assessors to be the total taxable value of land and additions on the property. | Land | Improvement |
|---|---|---|---|---|
| 2024 | $6,305 | $63,012 | $5,832 | $57,180 |
| 2023 | $6,305 | $61,177 | $5,693 | $55,484 |
| 2022 | $5,911 | $59,395 | $5,869 | $53,526 |
| 2021 | $5,621 | $57,665 | $6,575 | $51,090 |
| 2020 | $5,454 | $55,985 | $6,226 | $49,759 |
| 2019 | $5,406 | $54,355 | $6,285 | $48,070 |
| 2018 | $5,238 | $52,773 | $6,102 | $46,671 |
| 2017 | $5,075 | $51,235 | $6,840 | $44,395 |
| 2016 | $5,182 | $51,235 | $6,840 | $44,395 |
| 2015 | $5,255 | $51,235 | $6,840 | $44,395 |
| 2014 | $5,165 | $49,953 | $7,980 | $41,973 |
Agents Affiliated with this Home
-
Tina Darr

Seller's Agent in 2025
Tina Darr
Stilly Homes
(614) 648-2228
115 Total Sales
-
Cheryl Martin

Buyer's Agent in 2025
Cheryl Martin
ARC Realty OK
(405) 880-7354
298 Total Sales
Map
Source: Stillwater Board of REALTORS®
MLS Number: 131534
APN: 600048002
- 2116 Summer Hill Ct
- 5217 Deer Run Ct
- 4902 Ja Linda Lou Ct
- 5708 Woodlake Dr
- 1709 S Old Pond Dr
- 1210 S Westwood Ln
- 4910 W Woodland Ct
- 1510 S Boulder Creek Dr
- 1805 S Hillside St Unit 4617 W 18th Ave
- 5324 W Country Club Dr
- 4613 W 18th Ave
- 1814 Hidden Oaks Dr Unit Stillwater
- 4814 W Country Club Dr
- 1724 Hidden Oaks Dr
- 4705 W Country Club Dr
- 1109 S Springdale Dr
- 4807 W 11th Ave
- 1024 S Woodcrest Dr
- 1005 S Country Club Rd
- 3268 S Country Club Rd
