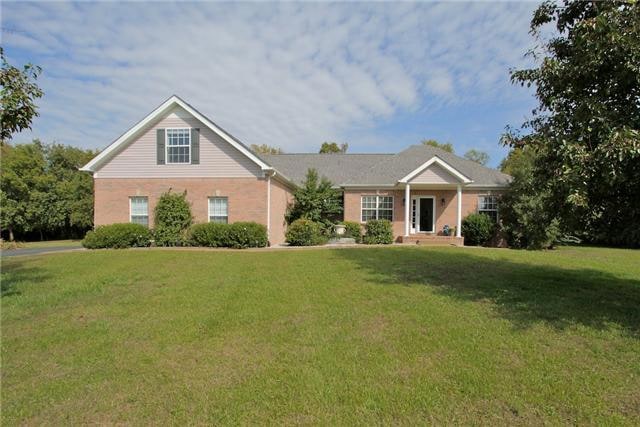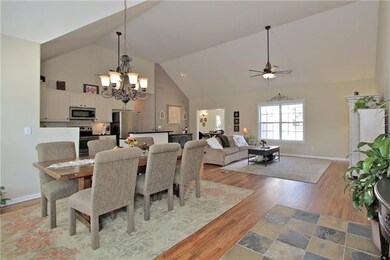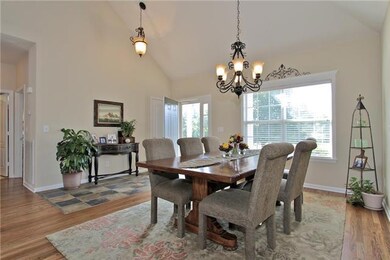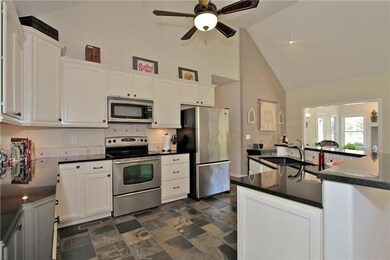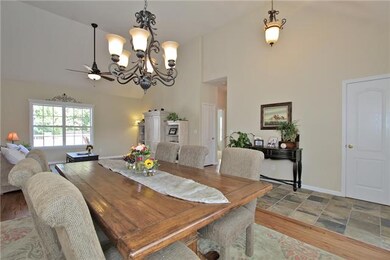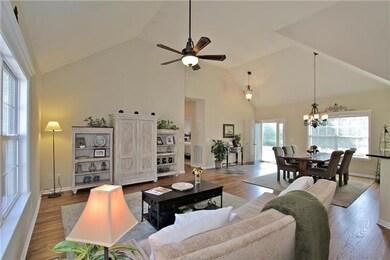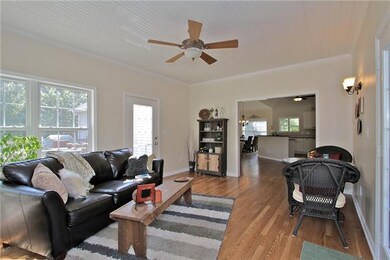
2118 Sue Ln Spring Hill, TN 37174
Estimated Value: $707,000 - $749,000
4
Beds
2
Baths
2,505
Sq Ft
$291/Sq Ft
Est. Value
Highlights
- Barn
- Wood Flooring
- Cooling Available
- Traditional Architecture
- 1 Fireplace
- Storage
About This Home
As of February 2013Amazing Renovation! Fabulous Kitchen opens to Great Room that features brand new hard wood floors, All Beds on Main Level, SS Appliances, Granite, Under Counter Lights, Slate Tile Floors, Sun Room, Wrap Around Deck, Very Private Fenced Yard!
Home Details
Home Type
- Single Family
Est. Annual Taxes
- $1,128
Year Built
- Built in 1999
Lot Details
- 1.11 Acre Lot
- Back Yard Fenced
Parking
- 2 Car Garage
- Garage Door Opener
Home Design
- Traditional Architecture
- Brick Exterior Construction
- Vinyl Siding
Interior Spaces
- 2,505 Sq Ft Home
- Property has 2 Levels
- Ceiling Fan
- 1 Fireplace
- ENERGY STAR Qualified Windows
- Storage
- Crawl Space
- Storm Doors
- Disposal
Flooring
- Wood
- Carpet
- Tile
- Vinyl
Bedrooms and Bathrooms
- 4 Main Level Bedrooms
- 2 Full Bathrooms
Laundry
- Dryer
- Washer
Schools
- Spring Hill Elementary School
- Marvin Wright Elementary Middle School
- Spring Hill High School
Utilities
- Cooling Available
- Central Heating
- Septic Tank
Additional Features
- Outdoor Storage
- Barn
Community Details
- Lakeview Estates Sec 2 Subdivision
Listing and Financial Details
- Assessor Parcel Number 060024 00215 00003024
Ownership History
Date
Name
Owned For
Owner Type
Purchase Details
Listed on
Oct 11, 2012
Closed on
Feb 28, 2013
Sold by
Mack Martisca
Bought by
Cloyd Michael and Cloyd Kendra
Seller's Agent
Renae Voda
eXp Realty
Buyer's Agent
Kendra Cloyd
Benchmark Realty, LLC
List Price
$219,900
Sold Price
$271,500
Premium/Discount to List
$51,600
23.47%
Current Estimated Value
Home Financials for this Owner
Home Financials are based on the most recent Mortgage that was taken out on this home.
Estimated Appreciation
$457,456
Original Mortgage
$135,500
Interest Rate
3.4%
Mortgage Type
New Conventional
Purchase Details
Closed on
Apr 22, 2010
Sold by
Gomez Herman F
Bought by
Mack Martisca and Gomez Martisca R
Home Financials for this Owner
Home Financials are based on the most recent Mortgage that was taken out on this home.
Original Mortgage
$175,000
Interest Rate
4.99%
Mortgage Type
New Conventional
Purchase Details
Closed on
May 11, 2004
Sold by
Shaffer Jeffrey L and Shaffer Pamela S
Bought by
Gomez Herman F and Gomez Martisca R
Home Financials for this Owner
Home Financials are based on the most recent Mortgage that was taken out on this home.
Original Mortgage
$145,000
Interest Rate
5.49%
Mortgage Type
Unknown
Purchase Details
Closed on
Apr 27, 2000
Sold by
Newman Robert L and Newman Billie J
Bought by
Shaffer Jeffrey L and Shaffer Pamela S
Home Financials for this Owner
Home Financials are based on the most recent Mortgage that was taken out on this home.
Original Mortgage
$50,000
Interest Rate
8.24%
Purchase Details
Closed on
May 28, 1999
Sold by
General Homes Of Columbia Llc
Bought by
Newman Robert L and Newman Billie J
Purchase Details
Closed on
Sep 12, 1985
Bought by
Heller Eugene
Create a Home Valuation Report for This Property
The Home Valuation Report is an in-depth analysis detailing your home's value as well as a comparison with similar homes in the area
Similar Homes in the area
Home Values in the Area
Average Home Value in this Area
Purchase History
| Date | Buyer | Sale Price | Title Company |
|---|---|---|---|
| Cloyd Michael | $271,500 | Mid State Title & Escrow Inc | |
| Mack Martisca | -- | Limestone Title & Escrow Llc | |
| Gomez Herman F | $190,000 | Security Title & Escrow Co L | |
| Shaffer Jeffrey L | $157,750 | Maury County Title | |
| Newman Robert L | $147,990 | -- | |
| Heller Eugene | -- | -- |
Source: Public Records
Mortgage History
| Date | Status | Borrower | Loan Amount |
|---|---|---|---|
| Open | Cloyd Michael | $150,000 | |
| Closed | Cloyd Kendra K | $25,000 | |
| Closed | Cloyd Michael | $135,500 | |
| Previous Owner | Mack Martisca | $175,000 | |
| Previous Owner | Gomez Herman F | $109,800 | |
| Previous Owner | Gomez Herman F | $145,000 | |
| Previous Owner | Heller Eugene | $81,000 | |
| Previous Owner | Heller Eugene | $50,000 | |
| Previous Owner | Shaffer Jeffrey L | $50,000 | |
| Closed | Newman Robert L | $0 | |
| Closed | Gomez Herman F | $20,000 |
Source: Public Records
Property History
| Date | Event | Price | Change | Sq Ft Price |
|---|---|---|---|---|
| 05/22/2015 05/22/15 | Off Market | $271,500 | -- | -- |
| 02/13/2015 02/13/15 | For Sale | $219,900 | -19.0% | $88 / Sq Ft |
| 02/28/2013 02/28/13 | Sold | $271,500 | -- | $108 / Sq Ft |
Source: Realtracs
Tax History Compared to Growth
Tax History
| Year | Tax Paid | Tax Assessment Tax Assessment Total Assessment is a certain percentage of the fair market value that is determined by local assessors to be the total taxable value of land and additions on the property. | Land | Improvement |
|---|---|---|---|---|
| 2022 | $2,427 | $127,075 | $20,000 | $107,075 |
Source: Public Records
Agents Affiliated with this Home
-
Renae Voda

Seller's Agent in 2013
Renae Voda
eXp Realty
(615) 804-1554
143 Total Sales
-
Kendra Cloyd

Buyer's Agent in 2013
Kendra Cloyd
Benchmark Realty, LLC
(615) 585-3014
30 Total Sales
Map
Source: Realtracs
MLS Number: 1400705
APN: 024-002.15
Nearby Homes
- 1990 Doctor Robinson Rd
- 8600 Overhill Ct
- 8602 Overhill Ct
- 6417 Waymeet Dr
- 6425 Waymeet Dr
- 0 Waymeet Dr Unit RTC2819454
- 5313 Woodhall Ln Unit H5
- 8603 Overhill Ct
- 8604 Overhill Ct
- 8605 Overhill Ct
- 8606 Overhill Ct
- 8607 Overhill Ct
- 3151 Arbor Valley Rd
- 3155 Arbor Valley Rd
- 8609 Overhill Ct
- 3159 Arbor Valley Rd
- 3161 Arbor Valley Rd
- 8611 Overhill Ct
- 3163 Arbor Valley Rd
- 8608 Arbor Valley Rd
- 2118 Sue Ln
- 2114 Sue Ln
- 2122 Sue Ln
- 2126 Sue Ln
- 2109 Sue Ln
- 2110 Sue Ln
- 2115 Sue Ln
- 2106 Sue Ln
- 2616 Sabin Way
- 2097 Doctor Robertson Rd
- 2105 Sue Ln
- 2612 Sabin Way
- 2103 Doctor Robertson Rd
- 2004 Lakeview Rd
- 2093 Dr Robertson Rd
- 2107 Doctor Robertson Rd
- 2010 Lakeview Rd
- 2620 Sabin Way
- 2604 Sabin Way
- 2615 Sabin Way
