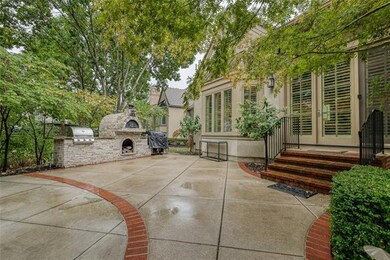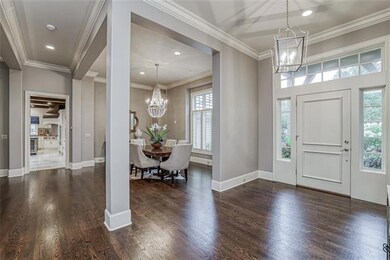
2118 W 116th St Leawood, KS 66211
Estimated Value: $1,417,000 - $1,656,613
Highlights
- Custom Closet System
- Living Room with Fireplace
- Traditional Architecture
- Leawood Elementary School Rated A
- Hearth Room
- Home Gym
About This Home
As of April 2023Uncompromising quality and attention to exquisite details are among the outstanding features of this remarkable home. Flooded with natural light in an airy and open floor plan, this maintenance-provided villa is the perfect size... not too big and not too small... with tasteful updates. A main level living experience includes a stunning library, primary bedroom and luxurious bathroom with two spacious walk-in closets, soaking tub and separate sizable shower. The lower level offers additional living space, wet bar with builtins, wine refrigerators, three secondary bedrooms, three bathrooms plus designated workout room. Outdoor living space will not disappoint and rounds out an effortless turn-key home.
Last Agent to Sell the Property
Compass Realty Group License #SP00234015 Listed on: 09/27/2022

Home Details
Home Type
- Single Family
Est. Annual Taxes
- $12,743
Year Built
- Built in 1999
Lot Details
- 0.28
HOA Fees
- $467 Monthly HOA Fees
Parking
- 2 Car Attached Garage
- Front Facing Garage
- Garage Door Opener
Home Design
- Traditional Architecture
- Villa
- Concrete Roof
- Synthetic Stucco Exterior
Interior Spaces
- Wet Bar
- Ceiling Fan
- Living Room with Fireplace
- 2 Fireplaces
- Formal Dining Room
- Library
- Recreation Room with Fireplace
- Workshop
- Home Gym
- Finished Basement
- Sump Pump
Kitchen
- Hearth Room
- Kitchen Island
Bedrooms and Bathrooms
- 4 Bedrooms
- Custom Closet System
- Walk-In Closet
Laundry
- Laundry Room
- Laundry on main level
Schools
- Blue Valley North High School
Additional Features
- 0.28 Acre Lot
- Forced Air Heating and Cooling System
Community Details
- Hallbrook Subdivision
Listing and Financial Details
- Assessor Parcel Number HP90800002-0013
- $0 special tax assessment
Ownership History
Purchase Details
Home Financials for this Owner
Home Financials are based on the most recent Mortgage that was taken out on this home.Purchase Details
Home Financials for this Owner
Home Financials are based on the most recent Mortgage that was taken out on this home.Purchase Details
Home Financials for this Owner
Home Financials are based on the most recent Mortgage that was taken out on this home.Purchase Details
Home Financials for this Owner
Home Financials are based on the most recent Mortgage that was taken out on this home.Purchase Details
Home Financials for this Owner
Home Financials are based on the most recent Mortgage that was taken out on this home.Similar Homes in Leawood, KS
Home Values in the Area
Average Home Value in this Area
Purchase History
| Date | Buyer | Sale Price | Title Company |
|---|---|---|---|
| George Pierson And Martha Pierson Living Trus | -- | Kansas City Title | |
| Susan L Goldsmith Restated Trust | -- | New Title Company Name | |
| Agadoni Brad | -- | None Available | |
| Hartzler Geoffrey O | -- | Stewart Title | |
| Ellis Robert C | -- | Stewart Title Of Kansas City |
Mortgage History
| Date | Status | Borrower | Loan Amount |
|---|---|---|---|
| Open | George Pierson And Martha Pierson Living Trus | $1,050,000 | |
| Previous Owner | Agadoni Brad | $510,400 | |
| Previous Owner | Agadoni Brad Allen | $580,000 | |
| Previous Owner | Agadoni Brad | $417,000 | |
| Previous Owner | Hartzler Geoffrey O | $900,000 | |
| Previous Owner | Ellis Robert C | $720,000 |
Property History
| Date | Event | Price | Change | Sq Ft Price |
|---|---|---|---|---|
| 04/26/2023 04/26/23 | Sold | -- | -- | -- |
| 03/13/2023 03/13/23 | Pending | -- | -- | -- |
| 02/21/2023 02/21/23 | Price Changed | $1,495,000 | -6.6% | $324 / Sq Ft |
| 09/15/2022 09/15/22 | For Sale | $1,600,000 | +6.7% | $347 / Sq Ft |
| 07/13/2022 07/13/22 | Pending | -- | -- | -- |
| 07/12/2022 07/12/22 | For Sale | $1,500,000 | +50.0% | $326 / Sq Ft |
| 06/29/2022 06/29/22 | Sold | -- | -- | -- |
| 07/16/2015 07/16/15 | Sold | -- | -- | -- |
| 06/05/2015 06/05/15 | Pending | -- | -- | -- |
| 11/13/2014 11/13/14 | For Sale | $1,000,000 | -- | $217 / Sq Ft |
Tax History Compared to Growth
Tax History
| Year | Tax Paid | Tax Assessment Tax Assessment Total Assessment is a certain percentage of the fair market value that is determined by local assessors to be the total taxable value of land and additions on the property. | Land | Improvement |
|---|---|---|---|---|
| 2024 | $19,549 | $173,432 | $30,803 | $142,629 |
| 2023 | $19,302 | $169,855 | $30,803 | $139,052 |
| 2022 | $12,321 | $106,398 | $30,803 | $75,595 |
| 2021 | $12,417 | $102,626 | $30,803 | $71,823 |
| 2020 | $12,743 | $103,190 | $30,803 | $72,387 |
| 2019 | $12,314 | $97,945 | $26,789 | $71,156 |
| 2018 | $12,114 | $94,633 | $26,789 | $67,844 |
| 2017 | $11,418 | $87,722 | $24,357 | $63,365 |
| 2016 | $11,214 | $86,250 | $22,139 | $64,111 |
| 2015 | $14,098 | $107,019 | $22,139 | $84,880 |
| 2013 | -- | $120,577 | $22,074 | $98,503 |
Agents Affiliated with this Home
-
Susan Greenberg

Seller's Agent in 2023
Susan Greenberg
Compass Realty Group
(913) 481-2299
17 in this area
47 Total Sales
-
Janice Bleakley

Buyer's Agent in 2023
Janice Bleakley
Parkway Real Estate LLC
(913) 636-9619
12 in this area
51 Total Sales
-
KBT KCN Team
K
Seller's Agent in 2022
KBT KCN Team
ReeceNichols - Leawood
(913) 293-6662
260 in this area
2,106 Total Sales
-
Chris Chavez
C
Seller Co-Listing Agent in 2022
Chris Chavez
ReeceNichols - Leawood
(913) 484-4190
9 in this area
13 Total Sales
-
Teresa Brooks

Seller's Agent in 2015
Teresa Brooks
Compass Realty Group
(913) 963-9996
6 in this area
39 Total Sales
Map
Source: Heartland MLS
MLS Number: 2404079
APN: HP90800002-0013
- 2135 W 116th St
- 2100 W 115th St
- 11524 Cambridge Rd
- 11508 Cambridge Rd
- 11526 Cambridge Rd
- 11530 Cambridge Rd
- 11509 Cambridge Rd
- 11517 Cambridge Rd
- 11521 Cambridge Rd
- 11420 Cambridge Rd
- 11513 Cambridge Rd
- 11501 Cambridge Rd
- 11416 Cambridge Rd
- 11505 Cambridge Rd
- 11417 Cambridge Rd
- 11405 Cambridge Rd
- 11409 Cambridge Rd
- 11712 Brookwood Ave
- 11512 Summit St
- 11804 Summit St
- 2118 W 116th St
- 2114 W 116th St
- 11504 High Dr
- 11508 High Dr
- 11500 High Dr
- 2127 W 116th St
- 11512 High Dr
- 2126 W 116th St
- 11516 High Dr
- 2119 W 116th St
- 11435 High Dr
- 2124 W 115th St
- 2130 W 116th St
- 2131 W 116th St
- 11501 High Dr
- 2115 W 116th St
- 2116 W 117th St
- 2120 W 115th St
- 11431 High Dr
- 11505 High Dr






